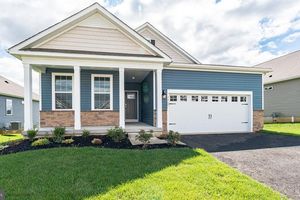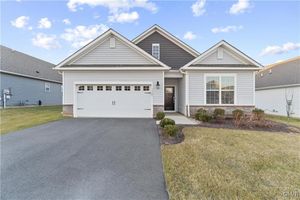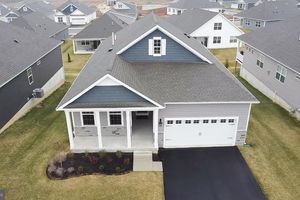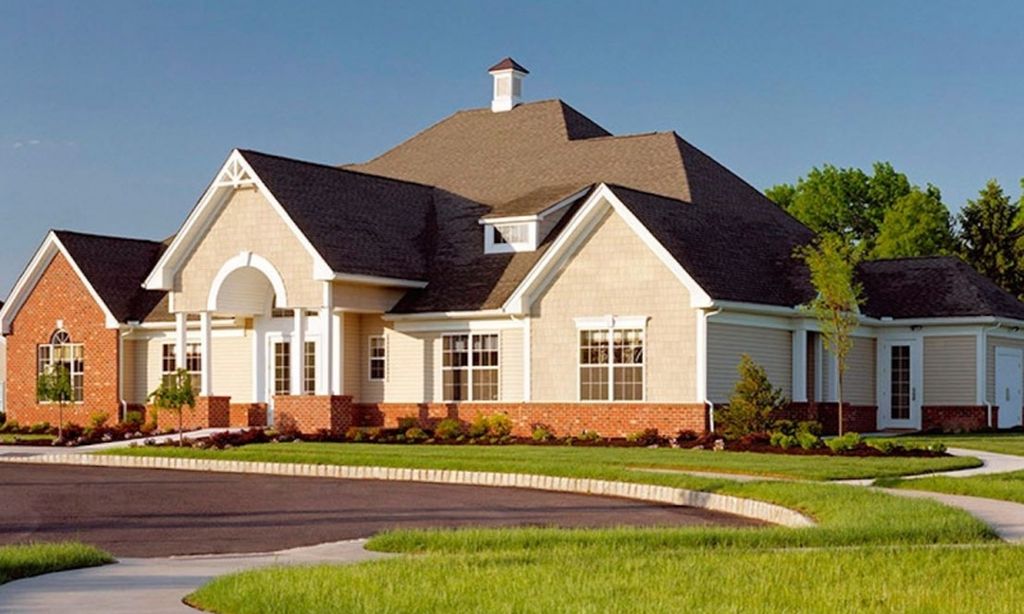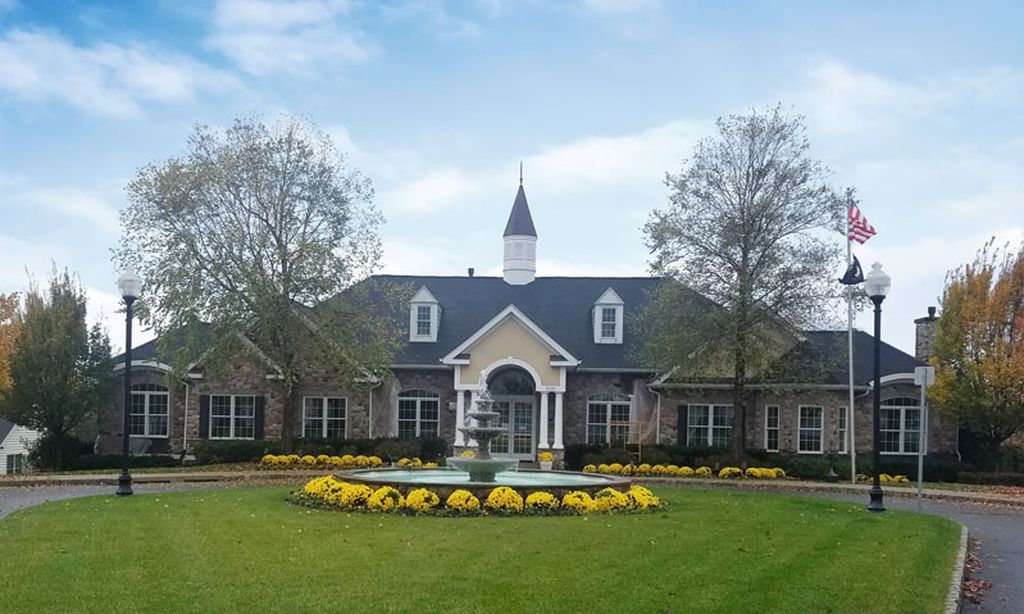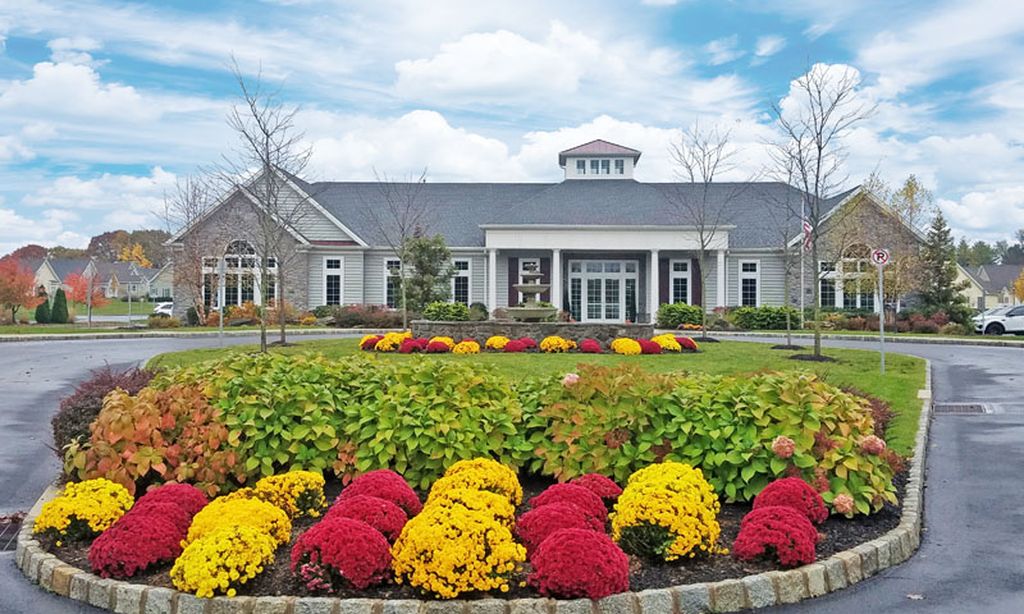- 4 beds
- 3 baths
- 3,100 sq ft
8051 Keystone Dr, Breinigsville, PA, 18031
Community: Hamilton Walk
-
Year built
2021
-
Lot size
3,829 sq ft
-
Price per sq ft
$208
-
Taxes
$6950 / Yr
-
HOA fees
$242 / Mo
-
Last updated
Today
-
Views
44
Questions? Call us: (484) 647-7204
Overview
NO SHOWINGS UNTIL OPEN HOUSE MAY 30, 2025 4-7 PM! Incredibly rare find! This Clifton Model home is located in the highly desirable Schaeffer Run Commons 55+ Community. This exquisite 4 bedroom residence offers a wealth of features that you won’t want to miss. The finished walk-out lower level boasts a full wet bar with granite countertops, a family room with new LVP flooring, a fireplace with custom surround, an additional bedroom with a full bathroom, a potential craft or exercise room, & extra storage space with shelving. Situated on a premium lot, the rear second-floor deck and patio overlook a unique, private, & level space with a serene fountain view. The gourmet kitchen is equipped with stainless steel appliances, including a dual oven, gas cooktop, dishwasher, quartz countertops, & an updated tile backsplash, along with upgraded pantry featuring shelving. The expanded master suite includes 2 WIC & stylish shiplap wall accents can be found throughout the home. The first-level open concept great room, with a gas fireplace, flows into the dining area & kitchen, complete with upgraded plantation shutters. The first-level guest room & office/den can also function as a fourth bedroom. This gas-efficient smart home offers homeowners a low-maintenance lifestyle, with the Homeowners Association covering lawn mowing, mulching, pest control & fertilization treatments, garbage collection, as well as access to the clubhouse, pool, bocce courts, walking trails, & more!
Interior
Appliances
- Built-In Microwave, Cooktop, Dishwasher, Microwave, Oven - Double, Stainless Steel Appliances, Washer/Dryer Hookups Only
Bedrooms
- Bedrooms: 4
Bathrooms
- Total bathrooms: 3
- Full baths: 3
Cooling
- Central A/C
Heating
- Forced Air
Fireplace
- 2
Features
- Bar, Bathroom - Tub Shower, Bathroom - Walk-In Shower, Carpet, Ceiling Fan(s), Dining Area, Entry Level Bedroom, Flat, Floor Plan - Open, Kitchen - Eat-In, Kitchen - Gourmet, Upgraded Countertops, Walk-in Closet(s)
Levels
- 2
Size
- 3,100 sq ft
Exterior
Private Pool
- None
Roof
- Asphalt
Garage
- Garage Spaces: 2
Carport
- None
Year Built
- 2021
Lot Size
- 0.09 acres
- 3,829 sq ft
Waterfront
- No
Water Source
- Public
Sewer
- Public Sewer
Community Info
HOA Fee
- $242
- Frequency: Monthly
- Includes: Club House, Pool - Outdoor, Other
Taxes
- Annual amount: $6,950.00
- Tax year: 2024
Senior Community
- Yes
Location
- City: Breinigsville
- Township: UPPER MACUNGIE TWP
Listing courtesy of: Carol A Snyder Hare, Century 21 Pinnacle-Allentown Listing Agent Contact Information: [email protected]
Source: Bright
MLS ID: PALH2012064
The information included in this listing is provided exclusively for consumers' personal, non-commercial use and may not be used for any purpose other than to identify prospective properties consumers may be interested in purchasing. The information on each listing is furnished by the owner and deemed reliable to the best of his/her knowledge, but should be verified by the purchaser. BRIGHT MLS and 55places.com assume no responsibility for typographical errors, misprints or misinformation. This property is offered without respect to any protected classes in accordance with the law. Some real estate firms do not participate in IDX and their listings do not appear on this website. Some properties listed with participating firms do not appear on this website at the request of the seller.
Want to learn more about Hamilton Walk?
Here is the community real estate expert who can answer your questions, take you on a tour, and help you find the perfect home.
Get started today with your personalized 55+ search experience!
Homes Sold:
55+ Homes Sold:
Sold for this Community:
Avg. Response Time:
Community Key Facts
Age Restrictions
- 55+
Amenities & Lifestyle
- See Hamilton Walk amenities
- See Hamilton Walk clubs, activities, and classes
Homes in Community
- Total Homes: 269
- Home Types: Single-Family
Gated
- No
Construction
- Construction Dates: 2020 - Present
Similar homes in this community
Popular cities in Pennsylvania
The following amenities are available to Hamilton Walk - Breinigsville, PA residents:
- Clubhouse/Amenity Center
- Multipurpose Room
- Outdoor Pool
- Outdoor Patio
- Pickleball Courts
- Bocce Ball Courts
There are plenty of activities available in Hamilton Walk. Here is a sample of some of the clubs, activities and classes offered here.
- Bocce Ball
- Pickleball

