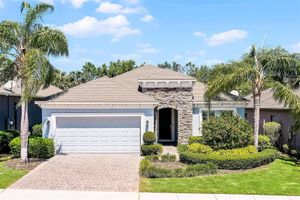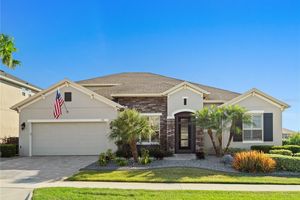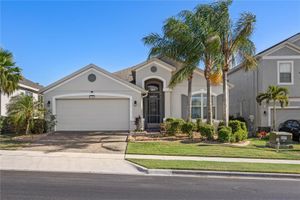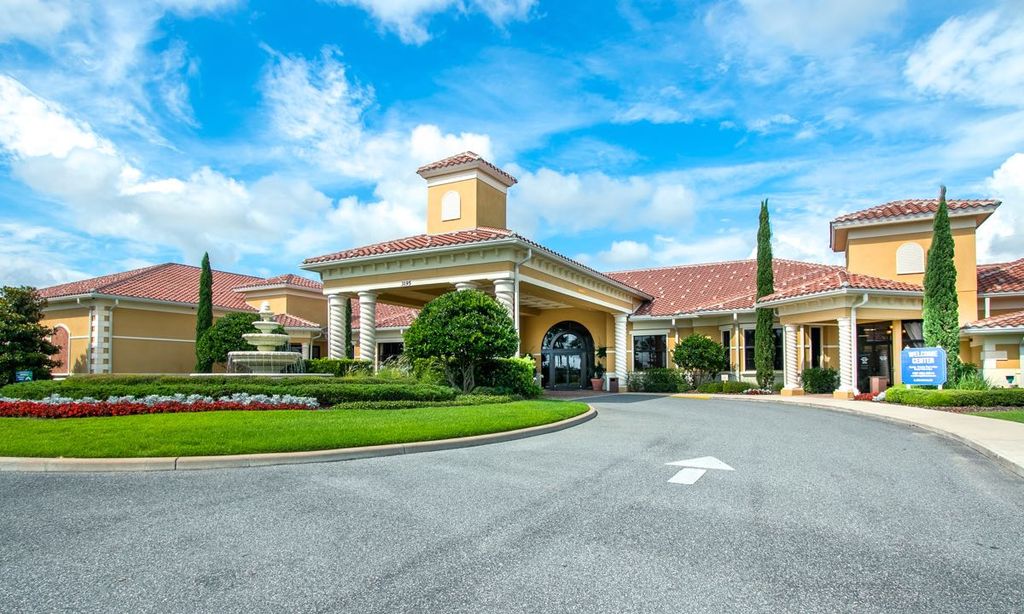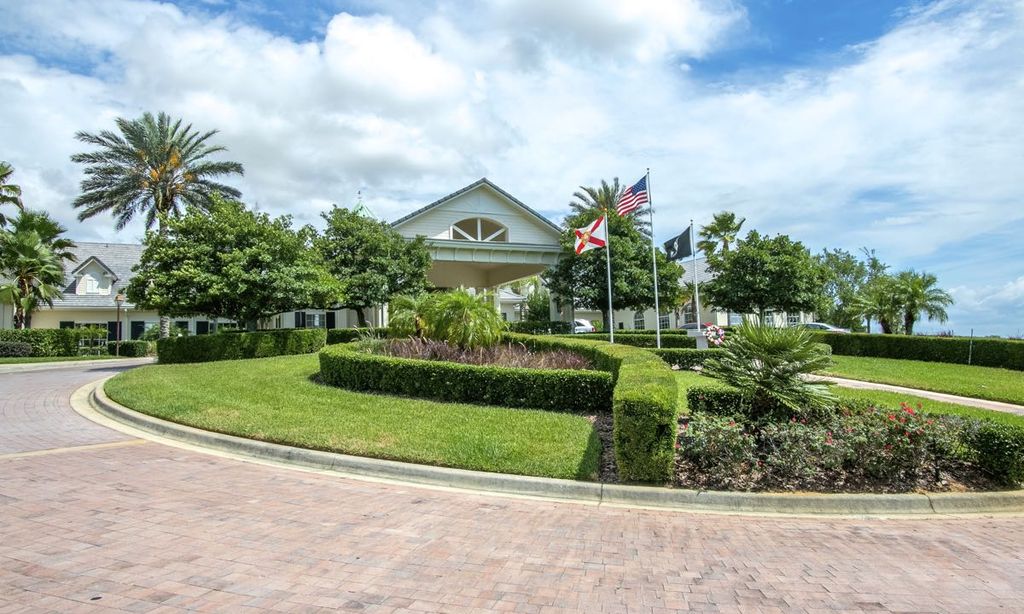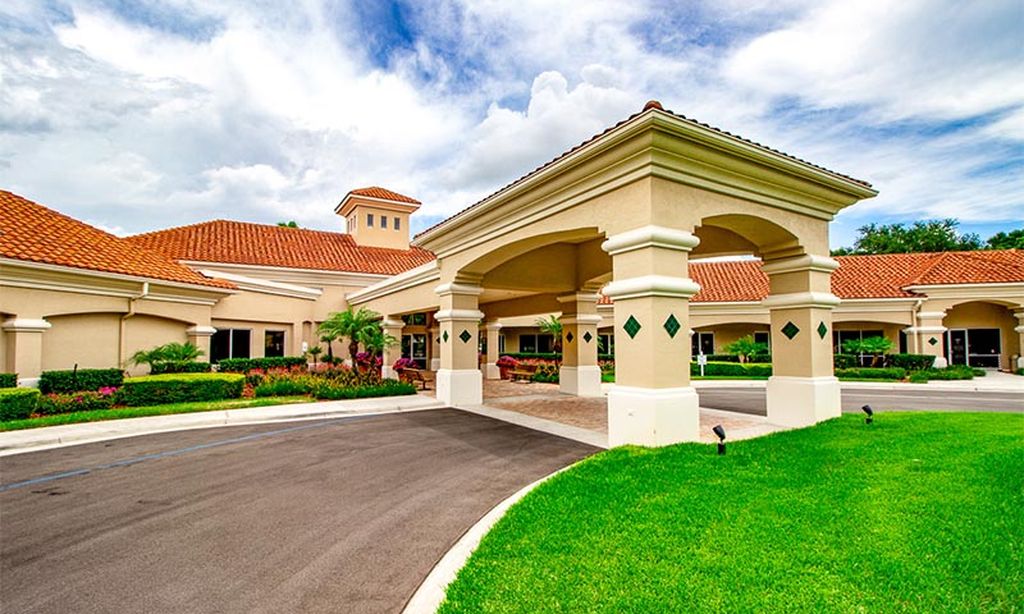- 4 beds
- 3 baths
- 2,560 sq ft
831 Zeek Ridge Ct, Clermont, FL, 34715
Community: Esplanade at Highland Ranch
-
Home type
Single family
-
Year built
2019
-
Lot size
7,525 sq ft
-
Price per sq ft
$224
-
Taxes
$4879 / Yr
-
HOA fees
$413 / Qtr
-
Last updated
3 days ago
-
Views
5
-
Saves
1
Questions? Call us: (352) 717-9042
Overview
Welcome to this beautiful two-story gem nestled on a desirable corner lot in the highly sought-after community of The Canyons at Highland Ranch! Offering 4 spacious bedrooms, 2.5 bathrooms, and a host of features, this home is perfect for families and those who love to entertain. Step inside to find a bright, open floor plan with modern accents, including stylish accent walls that add character and charm throughout. The expansive living and dining areas flow seamlessly, creating an inviting space for gatherings. Upstairs, a cozy loft awaits, ideal for family game nights or a quiet retreat, complete with a ping pong table for added fun. The outdoor oasis is an entertainer's dream. The fully fenced backyard offers some privacy and plenty of space for relaxation or play. Unwind beneath the pergola and hang with the family or watch the dogs play while grilling for alfresco dining or weekend barbecues. **Community Amenities** - Basketball courts - Swimming pool - Splash pad for the little ones - Play field - Walking trails - Direct connection to the South Lake Trail for cycling and scenic strolls Located in a prime location, you’ll have easy access to major roads, making commuting and exploring all that Clermont and Central Florida has to offer a breeze. This home is move-in ready and waiting for you to make it yours! Don’t miss this opportunity and make your appointment to see it today!
Interior
Appliances
- Dishwasher, Dryer, Microwave, Range, Refrigerator, Washer
Bedrooms
- Bedrooms: 4
Bathrooms
- Total bathrooms: 3
- Half baths: 1
- Full baths: 2
Laundry
- Inside
- Laundry Room
Cooling
- Central Air
Heating
- Central
Fireplace
- None
Features
- Ceiling Fan(s), Main Level Primary, Stone Counters, Tray Ceiling(s), Walk-In Closet(s)
Levels
- Two
Size
- 2,560 sq ft
Exterior
Roof
- Shingle
Garage
- Attached
- Garage Spaces: 2
Carport
- None
Year Built
- 2019
Lot Size
- 0.17 acres
- 7,525 sq ft
Waterfront
- No
Water Source
- Public
Sewer
- Public Sewer
Community Info
HOA Fee
- $413
- Frequency: Quarterly
Taxes
- Annual amount: $4,879.43
- Tax year: 2024
Senior Community
- No
Features
- Clubhouse, Playground, Pool, Sidewalks
Location
- City: Clermont
- County/Parrish: Lake
- Township: 22S
Listing courtesy of: Lydia Todd, COLDWELL BANKER TONY HUBBARD REALTY
Source: Stellar
MLS ID: G5093043
Listings courtesy of Stellar MLS as distributed by MLS GRID. Based on information submitted to the MLS GRID as of Apr 25, 2025, 05:23pm PDT. All data is obtained from various sources and may not have been verified by broker or MLS GRID. Supplied Open House Information is subject to change without notice. All information should be independently reviewed and verified for accuracy. Properties may or may not be listed by the office/agent presenting the information. Properties displayed may be listed or sold by various participants in the MLS.
Want to learn more about Esplanade at Highland Ranch?
Here is the community real estate expert who can answer your questions, take you on a tour, and help you find the perfect home.
Get started today with your personalized 55+ search experience!
Homes Sold:
55+ Homes Sold:
Sold for this Community:
Avg. Response Time:
Community Key Facts
Age Restrictions
- 55+
Amenities & Lifestyle
- See Esplanade at Highland Ranch amenities
- See Esplanade at Highland Ranch clubs, activities, and classes
Homes in Community
- Total Homes: 475
- Home Types: Single-Family
Gated
- Yes
Construction
- Construction Dates: 2014 - 2022
- Builder: Taylor Morrison
Similar homes in this community
Popular cities in Florida
The following amenities are available to Esplanade at Highland Ranch - Clermont, FL residents:
- Clubhouse/Amenity Center
- Restaurant
- Fitness Center
- Outdoor Pool
- Aerobics & Dance Studio
- Card Room
- Billiards
- Walking & Biking Trails
- Tennis Courts
- Pickleball Courts
- Bocce Ball Courts
- Lakes - Scenic Lakes & Ponds
- Parks & Natural Space
- Demonstration Kitchen
- Outdoor Patio
- Multipurpose Room
- Misc.
- Fire Pit
There are plenty of activities available in Esplanade at Highland Ranch. Here is a sample of some of the clubs, activities and classes offered here.
- Bocce Ball
- Brunch
- Community Events
- Day Trips
- Friday Night with Friends
- Holiday Parties
- Painting Party
- Pickleball
- Potlucks
- Socials
- Swimming
- Ugly Sweater Party
- Walking Group

