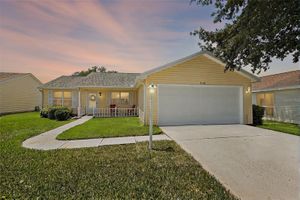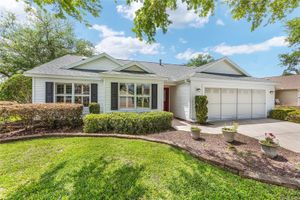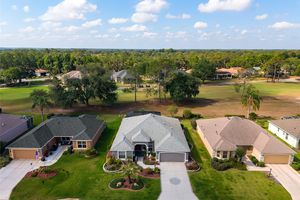-
Home type
Single family
-
Year built
2006
-
Lot size
6,570 sq ft
-
Price per sq ft
$259
-
Taxes
$2993 / Yr
-
HOA fees
$199 /
-
Last updated
Today
-
Views
2
-
Saves
6
Questions? Call us: (352) 704-0687
Overview
Welcome to this charming 3-bedroom, 2-bathroom Gardenia home nestled in the desirable neighborhood of Sabal Chase. BOND IS PAID! NEW ROOF!! This TURNKEY property boasts a host of features that are sure to impress. As you step inside, you'll be greeted by a spacious living room adorned with high ceilings and stylish LVP flooring. The kitchen is a chef's delight with white cabinets, GRANITE countertops, STAINLESS STEEL appliances, GAS cooking, and elegant tile flooring. Natural light floods the home, thanks to large windows strategically placed throughout, with PLANTATION SHUTTERS to boot! The primary bedroom offers a serene retreat with its own high ceilings, ceiling fan, and DOUBLE WALK IN CLOSETS connecting to a luxurious ensuite bathroom, complete with a GRANITE vanity top, double sinks, makeup area, and a walk-in shower. The SPLIT FLOOR PLAN locates two additional bedrooms behind a pocket door on the other side of the home, providing plenty of space for family or guests. One of these bedrooms features a built-in Murphy WALL BED with side shelving, ideal for maximizing space and functionality. The second bathroom includes a transom window and a convenient shower/tub combo. For relaxation and entertainment, a GLASS-ENCLOSED LANAI awaits, featuring tile flooring and a ceiling fan. Outside, a rear brick-paved patio surrounded by mature PRIVACY HEDGES offers a perfect spot for outdoor gatherings or peaceful moments of solitude. This home is not only beautifully appointed but also includes practical features such as a spacious 2-car garage, indoor laundry and SOLAR PANELS on the roof (financed at a low cost of $99/mo). Whether you're looking for comfort, style, or convenience, this property ticks all the boxes. Schedule your showing today and discover the joys of living in Florida’s premier retirement destination, The Villages! The village of Sabal Chase is conveniently located JUST 1 MILE south of the most popular town square, Lake Sumter Landing, as well as less than 15 minutes from Brownwood Paddock Square; Close to Bacall & Bogart Executive Golf Courses, Lake Miona Recreation Center; multiple pools, golf, and pickle ball; as well as BOTH County Roads 466 and 466A with an abundance of shopping, restaurants, banks, and medical. PLEASE WATCH OUR WALKTHROUGH VIDEO OF THIS BEAUTIFUL HOME and CALL TODAY to schedule your Private Showing or Virtual Tour!
Interior
Appliances
- Cooktop, Dishwasher, Dryer, Microwave, Range, Refrigerator, Washer
Bedrooms
- Bedrooms: 3
Bathrooms
- Total bathrooms: 2
- Full baths: 2
Laundry
- Inside
Cooling
- Central Air
Heating
- Central
Fireplace
- None
Features
- Ceiling Fan(s), Crown Molding, High Ceilings, Living/Dining Room, Open Floorplan
Levels
- One
Size
- 1,927 sq ft
Exterior
Private Pool
- None
Patio & Porch
- Patio, Rear Porch
Roof
- Shingle
Garage
- Attached
- Garage Spaces: 2
- Golf Cart Parking
Carport
- None
Year Built
- 2006
Lot Size
- 0.15 acres
- 6,570 sq ft
Waterfront
- No
Water Source
- Public
Sewer
- Public Sewer
Community Info
HOA Fee
- $199
- Includes: Clubhouse, Fence Restrictions, Pickleball, Playground, Pool, Racquetball, Recreation Facilities, Shuffleboard Court, Tennis Court(s), Vehicle Restrictions
Taxes
- Annual amount: $2,992.81
- Tax year: 2023
Senior Community
- Yes
Features
- Clubhouse, Community Mailbox, Deed Restrictions, Golf Carts Permitted, Golf, Park, Pool, Racquetball, Special Community Restrictions, Tennis Court(s)
Location
- City: The Villages
- County/Parrish: Sumter
- Township: 18S
Listing courtesy of: Guy Williams Jr. LLC, RE/MAX PREMIER REALTY LADY LK, 352-753-2029
Source: Stellar
MLS ID: G5091844
Listings courtesy of Stellar MLS as distributed by MLS GRID. Based on information submitted to the MLS GRID as of Apr 25, 2025, 05:28pm PDT. All data is obtained from various sources and may not have been verified by broker or MLS GRID. Supplied Open House Information is subject to change without notice. All information should be independently reviewed and verified for accuracy. Properties may or may not be listed by the office/agent presenting the information. Properties displayed may be listed or sold by various participants in the MLS.
Want to learn more about The Villages®?
Here is the community real estate expert who can answer your questions, take you on a tour, and help you find the perfect home.
Get started today with your personalized 55+ search experience!
Homes Sold:
55+ Homes Sold:
Sold for this Community:
Avg. Response Time:
Community Key Facts
Age Restrictions
- 55+
Amenities & Lifestyle
- See The Villages® amenities
- See The Villages® clubs, activities, and classes
Homes in Community
- Total Homes: 70,000
- Home Types: Single-Family, Attached, Condos, Manufactured
Gated
- No
Construction
- Construction Dates: 1978 - 2021
- Builder: The Villages, Multiple Builders
Similar homes in this community
Popular cities in Florida
The following amenities are available to The Villages® - The Villages, FL residents:
- Clubhouse/Amenity Center
- Golf Course
- Restaurant
- Fitness Center
- Outdoor Pool
- Aerobics & Dance Studio
- Card Room
- Ceramics Studio
- Arts & Crafts Studio
- Sewing Studio
- Woodworking Shop
- Performance/Movie Theater
- Library
- Bowling
- Walking & Biking Trails
- Tennis Courts
- Pickleball Courts
- Bocce Ball Courts
- Shuffleboard Courts
- Horseshoe Pits
- Softball/Baseball Field
- Basketball Court
- Volleyball Court
- Polo Fields
- Lakes - Fishing Lakes
- Outdoor Amphitheater
- R.V./Boat Parking
- Gardening Plots
- Playground for Grandkids
- Continuing Education Center
- On-site Retail
- Hospital
- Worship Centers
- Equestrian Facilities
There are plenty of activities available in The Villages®. Here is a sample of some of the clubs, activities and classes offered here.
- Acoustic Guitar
- Air gun
- Al Kora Ladies Shrine
- Alcoholic Anonymous
- Aquatic Dancers
- Ballet
- Ballroom Dance
- Basketball
- Baton Twirlers
- Beading
- Bicycle
- Big Band
- Bingo
- Bluegrass music
- Bunco
- Ceramics
- Chess
- China Painting
- Christian Bible Study
- Christian Women
- Classical Music Lovers
- Computer Club
- Concert Band
- Country Music Club
- Country Two-Step
- Creative Writers
- Cribbage
- Croquet
- Democrats
- Dirty Uno
- Dixieland Band
- Euchre
- Gaelic Dance
- Gamblers Anonymous
- Genealogical Society
- Gin Rummy
- Guitar
- Happy Stitchers
- Harmonica
- Hearts
- In-line skating
- Irish Music
- Italian Study
- Jazz 'n' Tap
- Journalism
- Knitting Guild
- Mah Jongg
- Model Yacht Racing
- Motorcycle Club
- Needlework
- Overeaters Anonymous
- Overseas living
- Peripheral Neuropathy support
- Philosophy
- Photography
- Pinochle
- Pottery
- Quilters
- RC Flyers
- Recovery Inc.
- Republicans
- Scooter
- Scrabble
- Scrappers
- Senior soccer
- Shuffleboard
- Singles
- Stamping
- Street hockey
- String Orchestra
- Support Groups
- Swing Dance
- Table tennis
- Tai-Chi
- Tappers
- Trivial Pursuit
- VAA
- Village Theater Company
- Volleyball
- Whist








