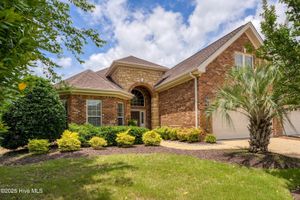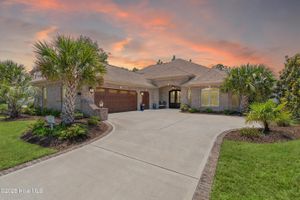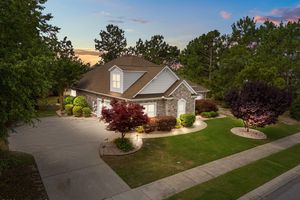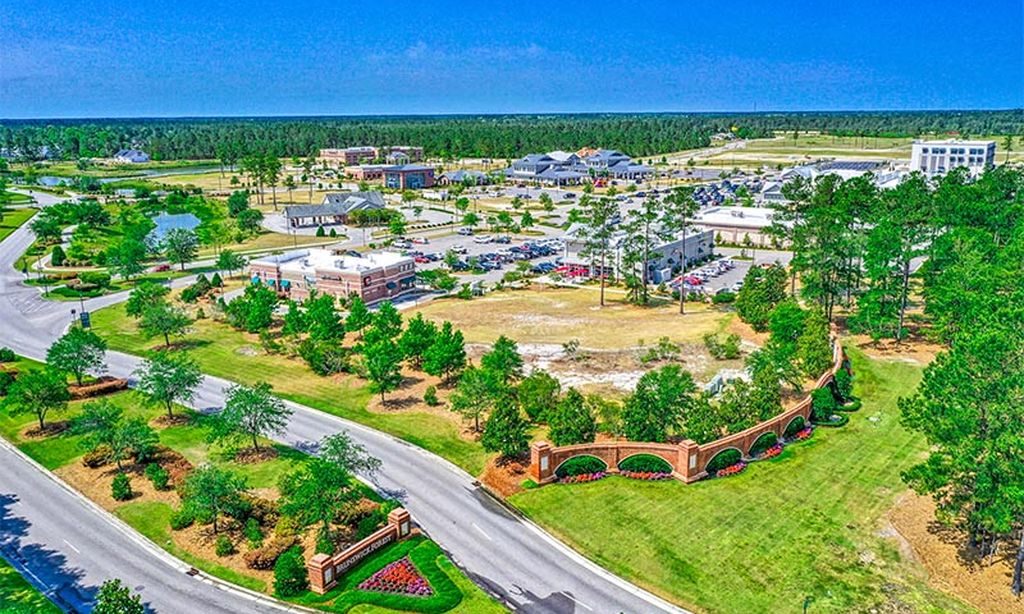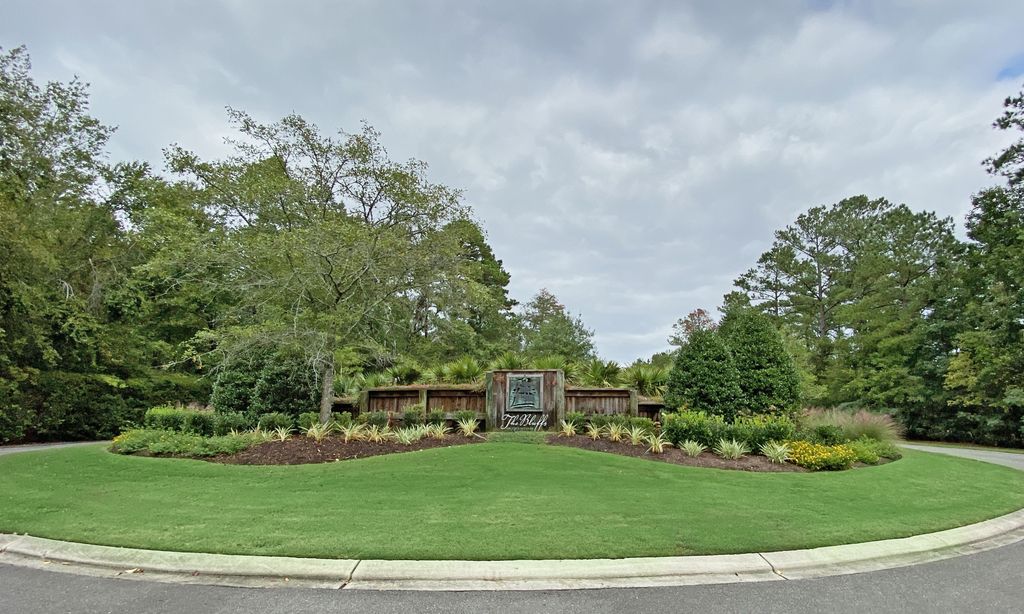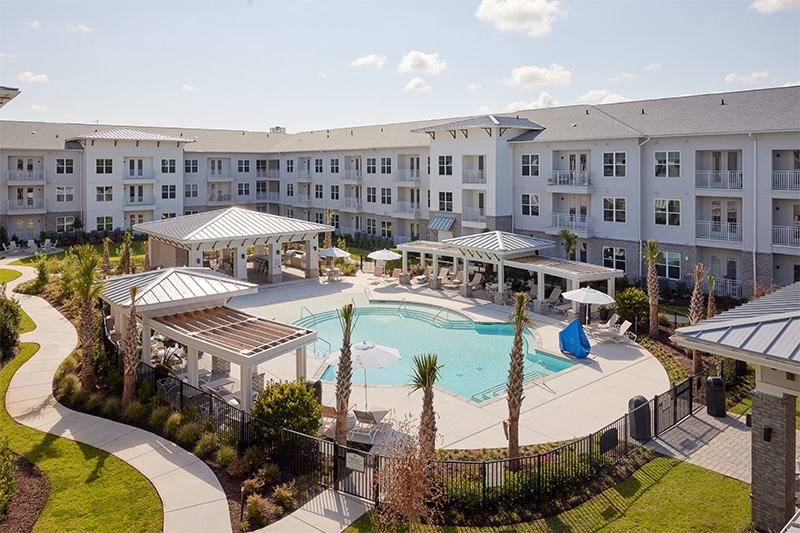-
Home type
Single family
-
Year built
2019
-
Lot size
16,858 sq ft
-
Price per sq ft
$315
-
Taxes
$2558 / Yr
-
Last updated
Today
-
Views
3
-
Saves
1
Questions? Call us: (910) 877-1526
Overview
Welcome Home! Step into this immaculate, thoughtfully designed residence where every detail has been meticulously curated for luxury living and effortless convenience. From the moment you enter, the lit tray ceiling sets the tone for the refined finishes found throughout the home. At the heart of the home is a chef's dream kitchen, complete with a gas oven, gas range, convection microwave, and a reverse osmosis faucet delivering pristine water right at your fingertips. The open-concept layout seamlessly connects the kitchen, dining, and living areas--anchored by a cozy gas fireplace and coffered ceiling--offering the perfect space for entertaining or quiet evenings in. Rich engineered hardwood floors flow throughout the main level, adding warmth and sophistication.The primary suite offers a peaceful retreat, featuring a generous walk-in closet and a spa-inspired bathroom designed for relaxation. Enjoy instant comfort with a tankless gas water heater providing hot water on demand. Upstairs, you'll find an additional bedroom, a spacious flex room perfect for a home office, guest suite, or media room, and ample storage space to keep your home beautifully organized. Step outside to a private paradise: a glass-enclosed lanai with tranquil views of the lush nature preserve, an outdoor patio with a charming, shade providing pergola, and an outdoor kitchen area featuring a gas hookup--fed by the home's buried 500-gallon propane tank. The welcoming front porch overlooks the golf course, thoughtfully positioned to avoid stray golf balls, providing the perfect place to relax and enjoy the view. Additional features include a two-car garage with a separate golf cart entrance, and a whole-house Generac generator for year-round peace of mind. Located in the sought-after Compass Pointe community, residents enjoy access to resort-style amenities, and golfers will love the optional membership to the Compass Pointe Golf Club.
Interior
Appliances
- Built-In Microwave, Vented Exhaust Fan, Refrigerator, Ice Maker, Generator, Gas Oven, Gas Cooktop, Disposal, Dishwasher
Bedrooms
- Bedrooms: 4
Bathrooms
- Total bathrooms: 3
- Full baths: 3
Laundry
- Laundry Room
Cooling
- Central Air
Heating
- Heat Pump
Fireplace
- 1
Features
- Blinds/Shades, Solid Surface, Whole-Home Generator, Walk-In Closet(s), Walk-in Shower, Tray Ceiling(s), Gas Log, Master Downstairs, Kitchen Island, Ceiling Fan(s)
Size
- 2,380 sq ft
Exterior
Garage
- Attached
- Garage Spaces: 2
- Additional Parking
- Garage Faces Side
- Garage Door Opener
- Concrete
Carport
- None
Year Built
- 2019
Lot Size
- 0.39 acres
- 16,858 sq ft
Waterfront
- No
Water Source
- Sewer Available,Water Available
Sewer
- Sewer Available,Water Available
Community Info
Taxes
- Annual amount: $2,557.85
- Tax year: 2024
Senior Community
- No
Location
- City: Leland
- County/Parrish: Brunswick
Listing courtesy of: Treena K Wolfenbarger, Landmark Sotheby's International Realty Listing Agent Contact Information: [email protected]
Source: Ncrmls
MLS ID: 100501927
The data relating to real estate on this web site comes in part from the Internet Data Exchange program of Hive MLS, and is updated as of Jun 10, 2025. All information is deemed reliable but not guaranteed and should be independently verified. All properties are subject to prior sale, change, or withdrawal. Neither listing broker(s) nor 55places.com shall be responsible for any typographical errors, misinformation, or misprints, and shall be held totally harmless from any damages arising from reliance upon these data. © 2025 Hive MLS
Want to learn more about Compass Pointe?
Here is the community real estate expert who can answer your questions, take you on a tour, and help you find the perfect home.
Get started today with your personalized 55+ search experience!
Homes Sold:
55+ Homes Sold:
Sold for this Community:
Avg. Response Time:
Community Key Facts
Age Restrictions
- None
Amenities & Lifestyle
- See Compass Pointe amenities
- See Compass Pointe clubs, activities, and classes
Homes in Community
- Total Homes: 2,000
- Home Types: Single-Family, Attached
Gated
- Yes
Construction
- Construction Dates: 2007 - Present
- Builder: Multiple Builders
Similar homes in this community
Popular cities in North Carolina
The following amenities are available to Compass Pointe - Leland, NC residents:
- Clubhouse/Amenity Center
- Golf Course
- Fitness Center
- Outdoor Pool
- Aerobics & Dance Studio
- Walking & Biking Trails
- Tennis Courts
- Lakes - Fishing Lakes
- R.V./Boat Parking
- Parks & Natural Space
- Demonstration Kitchen
- Outdoor Patio
- Pet Park
- Steam Room/Sauna
- Golf Practice Facilities/Putting Green
- On-site Retail
- Day Spa/Salon/Barber Shop
- Multipurpose Room
- Lounge
There are plenty of activities available in Compass Pointe. Here is a sample of some of the clubs, activities and classes offered here.
- Book Clubs
- Bowling Club
- Camera Club
- Cornhole Club
- Culinary Club
- Day Trip/Travel Club
- Fishing Club
- Game Clubs
- Golf Clubs
- KP Specialists
- Ladies Birthday Club
- Ladies Movie Club
- Motorcycle Riders
- Party Help
- Pickleball Club
- Singles Club
- Social Events Club
- Tennis Club
- Veterans Club
- Walking Club
- Water Fitness Clubs

