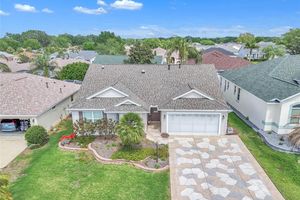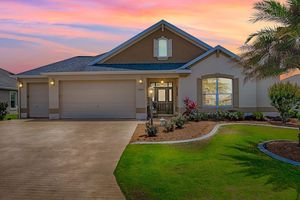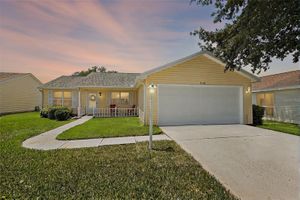- 3 beds
- 2 baths
- 1,906 sq ft
879 Pisano Way, The Villages, FL, 32163
Community: The Villages®
-
Home type
Single family
-
Year built
2015
-
Lot size
5,406 sq ft
-
Price per sq ft
$262
-
Taxes
$6051 / Yr
-
HOA fees
$199 /
-
Last updated
Today
-
Views
5
Questions? Call us: (352) 704-0687
Overview
Discover the charm of this exquisite 3/2 Sycamore Designer model in the Village of Pine Ridge (golf cart easy to Lake Sumter Landing and Brownwood town squares). The inviting covered front porch leads you into a spacious foyer that opens to a thoughtfully designed split floor plan, featuring luxurious wood-look vinyl plank flooring, elegant crown molding, and ceiling fans throughout. The heart of the home is the stylish kitchen, equipped with stainless steel appliances, pull-out shelves, and a convenient pantry, complemented by a designer tile backsplash behind the stove and quartz countertops. A solar tube adds natural light. Enjoy meals in the formal dining area or the cozy nook. The Spacious living area seamlessly connects to the expanded lanai and private backyard through sliding doors, perfect for entertaining or relaxing. Retreat to the expansive master suite, which includes two walk-in closets—one custom-designed for optimal organization—and a luxurious ensuite bathroom featuring dual vanities, a Roman walk-in shower with a glass brick window, and a private water closet. Two guest bedrooms share a well-appointed bath, and a pocket door for added privacy to one of the guest rooms. Additional highlights include a Fantom Screen Door, an entry foyer coat closet, interior laundry room with utility sink, a water filtration system, and a spacious two-car garage. Outside, the backyard is a pet-friendly paradise, with a cement wall at the back and fenced sides, allowing your furry friends to roam freely. The side fences can be easily removed if desired, providing flexibility for your outdoor space. This home truly combines comfort, style, and functionality, making it the perfect place to create lasting memories. Close to golf courses, Bonify Country Club, Colony Cottage Recreation Center, shopping, and dining. Watch our video and make your appointment to see this home today and start living The Villages Dream.
Interior
Appliances
- Dishwasher, Disposal, Dryer, Range, Refrigerator, Washer, Water Filter
Bedrooms
- Bedrooms: 3
Bathrooms
- Total bathrooms: 2
- Full baths: 2
Laundry
- Laundry Room
Cooling
- Central Air
Heating
- Central
Fireplace
- None
Features
- Ceiling Fan(s), Crown Molding, High Ceilings, Open Floorplan, Split Bedrooms, Stone Counters, Tray Ceiling(s), Walk-In Closet(s), Window Treatments
Levels
- One
Size
- 1,906 sq ft
Exterior
Private Pool
- None
Patio & Porch
- Covered, Enclosed, Front Porch, Patio, Screened
Roof
- Shingle
Garage
- Attached
- Garage Spaces: 2
- Driveway
- Garage Door Opener
Carport
- None
Year Built
- 2015
Lot Size
- 0.12 acres
- 5,406 sq ft
Waterfront
- No
Water Source
- Public
Sewer
- Public Sewer
Community Info
HOA Fee
- $199
- Includes: Basketball Court, Fitness Center, Golf Course, Pickleball, Pool, Racquetball, Shuffleboard Court
Taxes
- Annual amount: $6,051.16
- Tax year: 2024
Senior Community
- Yes
Features
- Deed Restrictions, Fitness Center, Golf Carts Permitted, Golf, Irrigation-Reclaimed Water, Pool, Racquetball, Sidewalks, Tennis Court(s)
Location
- City: The Villages
- County/Parrish: Lake
- Township: 19S
Listing courtesy of: Karen Kamperman, KELLER WILLIAMS CORNERSTONE RE, 352-233-2200
Source: Stellar
MLS ID: G5093836
Listings courtesy of Stellar MLS as distributed by MLS GRID. Based on information submitted to the MLS GRID as of Apr 25, 2025, 08:03pm PDT. All data is obtained from various sources and may not have been verified by broker or MLS GRID. Supplied Open House Information is subject to change without notice. All information should be independently reviewed and verified for accuracy. Properties may or may not be listed by the office/agent presenting the information. Properties displayed may be listed or sold by various participants in the MLS.
Want to learn more about The Villages®?
Here is the community real estate expert who can answer your questions, take you on a tour, and help you find the perfect home.
Get started today with your personalized 55+ search experience!
Homes Sold:
55+ Homes Sold:
Sold for this Community:
Avg. Response Time:
Community Key Facts
Age Restrictions
- 55+
Amenities & Lifestyle
- See The Villages® amenities
- See The Villages® clubs, activities, and classes
Homes in Community
- Total Homes: 70,000
- Home Types: Single-Family, Attached, Condos, Manufactured
Gated
- No
Construction
- Construction Dates: 1978 - 2021
- Builder: The Villages, Multiple Builders
Similar homes in this community
Popular cities in Florida
The following amenities are available to The Villages® - The Villages, FL residents:
- Clubhouse/Amenity Center
- Golf Course
- Restaurant
- Fitness Center
- Outdoor Pool
- Aerobics & Dance Studio
- Card Room
- Ceramics Studio
- Arts & Crafts Studio
- Sewing Studio
- Woodworking Shop
- Performance/Movie Theater
- Library
- Bowling
- Walking & Biking Trails
- Tennis Courts
- Pickleball Courts
- Bocce Ball Courts
- Shuffleboard Courts
- Horseshoe Pits
- Softball/Baseball Field
- Basketball Court
- Volleyball Court
- Polo Fields
- Lakes - Fishing Lakes
- Outdoor Amphitheater
- R.V./Boat Parking
- Gardening Plots
- Playground for Grandkids
- Continuing Education Center
- On-site Retail
- Hospital
- Worship Centers
- Equestrian Facilities
There are plenty of activities available in The Villages®. Here is a sample of some of the clubs, activities and classes offered here.
- Acoustic Guitar
- Air gun
- Al Kora Ladies Shrine
- Alcoholic Anonymous
- Aquatic Dancers
- Ballet
- Ballroom Dance
- Basketball
- Baton Twirlers
- Beading
- Bicycle
- Big Band
- Bingo
- Bluegrass music
- Bunco
- Ceramics
- Chess
- China Painting
- Christian Bible Study
- Christian Women
- Classical Music Lovers
- Computer Club
- Concert Band
- Country Music Club
- Country Two-Step
- Creative Writers
- Cribbage
- Croquet
- Democrats
- Dirty Uno
- Dixieland Band
- Euchre
- Gaelic Dance
- Gamblers Anonymous
- Genealogical Society
- Gin Rummy
- Guitar
- Happy Stitchers
- Harmonica
- Hearts
- In-line skating
- Irish Music
- Italian Study
- Jazz 'n' Tap
- Journalism
- Knitting Guild
- Mah Jongg
- Model Yacht Racing
- Motorcycle Club
- Needlework
- Overeaters Anonymous
- Overseas living
- Peripheral Neuropathy support
- Philosophy
- Photography
- Pinochle
- Pottery
- Quilters
- RC Flyers
- Recovery Inc.
- Republicans
- Scooter
- Scrabble
- Scrappers
- Senior soccer
- Shuffleboard
- Singles
- Stamping
- Street hockey
- String Orchestra
- Support Groups
- Swing Dance
- Table tennis
- Tai-Chi
- Tappers
- Trivial Pursuit
- VAA
- Village Theater Company
- Volleyball
- Whist








