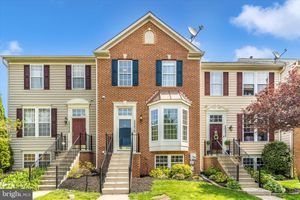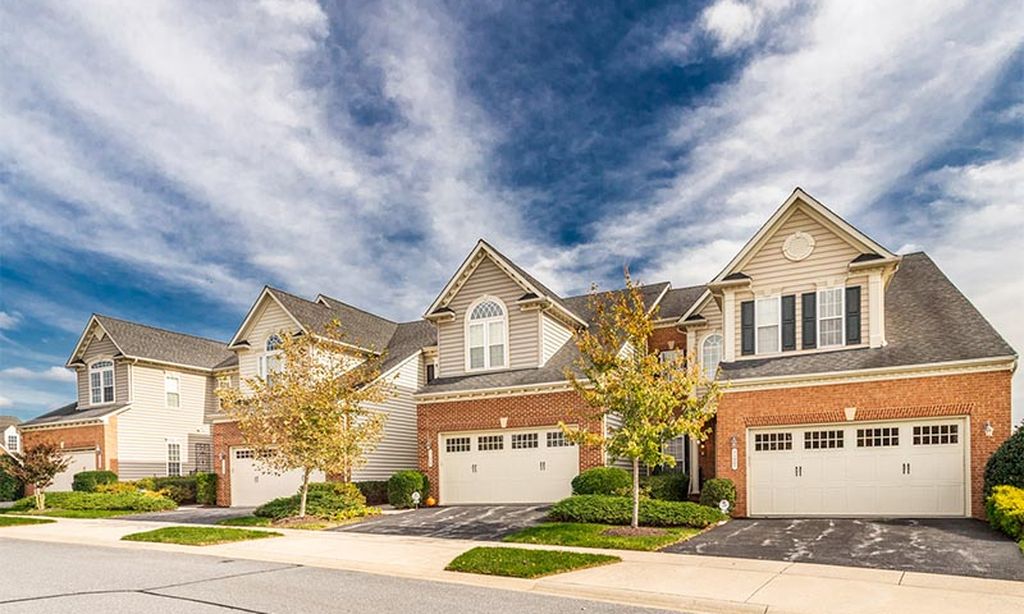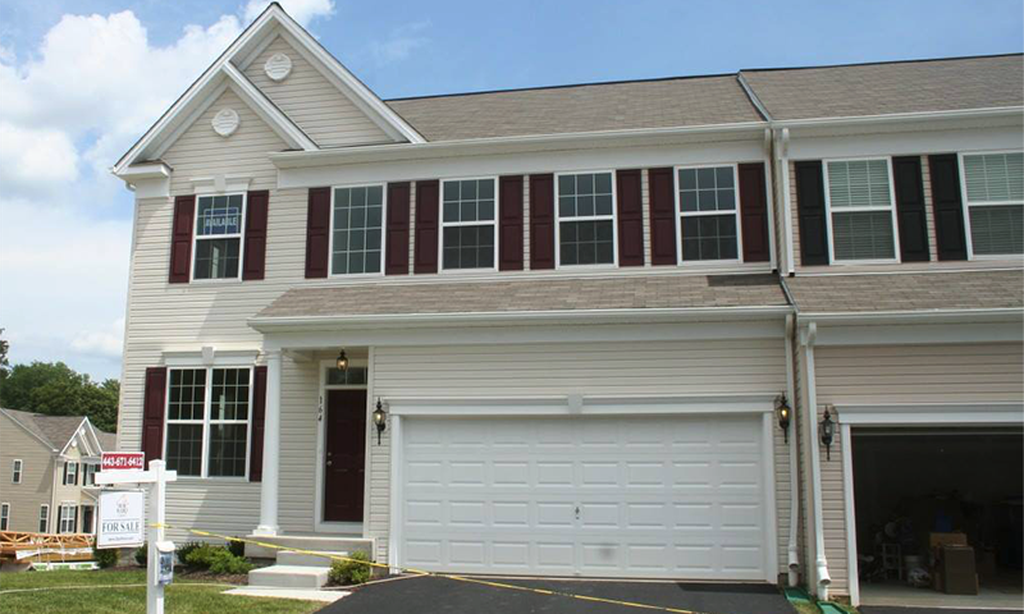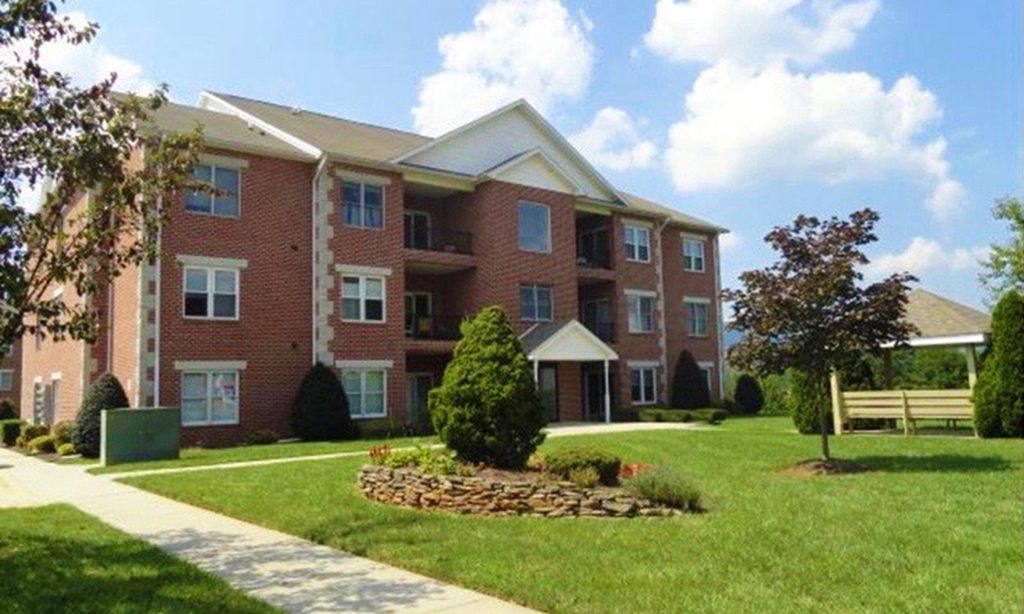- 4 beds
- 4 baths
- 1,980 sq ft
9 Horizon Dr, Frederick, MD, 21703
Community: Signature Club at Greenview
-
Year built
1976
-
Lot size
3,300 sq ft
-
Price per sq ft
$189
-
Taxes
$4945 / Yr
-
HOA fees
$72 / Mo
-
Last updated
Today
-
Views
12
Questions? Call us: (443) 241-3036
Overview
Opportunity is knocking in one of Fredericks most desirable areas! Come check out this fully renovated 4 bedroom, 3.5 bath, 3 level End Unit town home! Upgrades and updates galore inside and out! Main level: welcoming foyer, gourmet eat in kitchen w ebony Calacatta quartz, shaker cabinetry, upgraded stainless, adorable breakfast bar and more. Huge living room dining room combination overlooking rear yard and a lovely half bath. Upper level: KING sized Primary w XL walk in closet, plenty of room for all your furniture and an attached ensuite bath boasting custom porcelain tile work and beautiful finishes. Two additional bedrooms are large and will accommodate plenty of furniture. Great closet space. Hall bathroom boasts porcelain tile, custom vanity and convenient tub shower combo. Walk out Lower Level: large family room, den/4th bedroom, lovely full bath, laundry room and tons of storage. Versatile lower level could be used as a separate living space in a roommate scenario. Fully renovated inside and out, virtually all is new or newer from kitchen and baths to siding and windows and everything in between. The lot: this end unit lot is larger than most, backs to open space/trees and is nicely landscaped, fully fenced rear w paver patio and XL shed. 2 parking spaces right out front (both #9). Amazing location walking distance to shopping, dining and so much more. Solid schools. Minutes to 270/70/15/355. VALUE: Largest (2000 finished sq feet +/-) 3/4 bedroom, 3.5 bath 3 level move in ready end unit in Frederick under 400K. Come live your dream of homeownership here, at 9 Horizon Drive!
Interior
Appliances
- Built-In Microwave, Dishwasher, Disposal, Dryer - Electric, Energy Efficient Appliances, ENERGY STAR Clothes Washer, ENERGY STAR Dishwasher, ENERGY STAR Refrigerator, Exhaust Fan, Icemaker, Microwave, Oven - Self Cleaning, Oven/Range - Electric, Refrigerator, Stainless Steel Appliances, Washer, Water Heater
Bedrooms
- Bedrooms: 4
Bathrooms
- Total bathrooms: 4
- Half baths: 1
- Full baths: 3
Cooling
- Central A/C, Programmable Thermostat
Heating
- Heat Pump - Electric BackUp
Fireplace
- None
Features
- Attic, Bathroom - Stall Shower, Bathroom - Tub Shower, Breakfast Area, Carpet, Combination Dining/Living, Crown Moldings, Dining Area, Family Room Off Kitchen, Floor Plan - Open, Kitchen - Eat-In, Kitchen - Gourmet, Kitchen - Table Space, Walk-in Closet(s), Wood Floors
Levels
- 3
Size
- 1,980 sq ft
Exterior
Roof
- Architectural Shingle
Garage
- None
Carport
- None
Year Built
- 1976
Lot Size
- 0.08 acres
- 3,300 sq ft
Waterfront
- No
Water Source
- Public
Sewer
- Public Sewer
Community Info
HOA Fee
- $72
- Frequency: Monthly
Taxes
- Annual amount: $4,945.00
- Tax year: 2024
Senior Community
- No
Location
- City: Frederick
- Township: Frederick City
Listing courtesy of: Rosario D Fichter, REMAX Platinum Realty Listing Agent Contact Information: bachefichter@aol.com
Source: Bright
MLS ID: MDFR2063650
The information included in this listing is provided exclusively for consumers' personal, non-commercial use and may not be used for any purpose other than to identify prospective properties consumers may be interested in purchasing. The information on each listing is furnished by the owner and deemed reliable to the best of his/her knowledge, but should be verified by the purchaser. BRIGHT MLS and 55places.com assume no responsibility for typographical errors, misprints or misinformation. This property is offered without respect to any protected classes in accordance with the law. Some real estate firms do not participate in IDX and their listings do not appear on this website. Some properties listed with participating firms do not appear on this website at the request of the seller.
Want to learn more about Signature Club at Greenview?
Here is the community real estate expert who can answer your questions, take you on a tour, and help you find the perfect home.
Get started today with your personalized 55+ search experience!
Homes Sold:
55+ Homes Sold:
Sold for this Community:
Avg. Response Time:
Community Key Facts
Age Restrictions
- 55+
Amenities & Lifestyle
- See Signature Club at Greenview amenities
- See Signature Club at Greenview clubs, activities, and classes
Homes in Community
- Total Homes: 233
- Home Types: Single-Family, Attached
Gated
- No
Construction
- Construction Dates: 2003 - 2013
- Builder: Ryan Homes
Similar homes in this community
Popular cities in Maryland
The following amenities are available to Signature Club at Greenview - New Market, MD residents:
- Clubhouse/Amenity Center
- Fitness Center
- Outdoor Pool
- Aerobics & Dance Studio
- Walking & Biking Trails
- Tennis Courts
- Lakes - Scenic Lakes & Ponds
- Parks & Natural Space
- Demonstration Kitchen
- Outdoor Patio
- Multipurpose Room
There are plenty of activities available in Signature Club at Greenview. Here is a sample of some of the clubs, activities and classes offered here.
- Aerobics
- Apple Discussion Group
- Book Club
- Bridge Club
- Cards
- Computer Club
- Community Events
- Current Events Group
- Genealogy Club
- Golf Group
- Hand & Foot
- History Book Club
- Holiday Parties
- Karaoke Night
- Ladies Afternoon Bridge
- Ladies Exercise Group
- Ladies Luncheon
- Mah Jongg
- Men's Lunch
- Men's Pinochle Group
- Operation Write Home
- Personal Training Class
- Pinochle Group
- Pioneers
- Pool Group
- Scrabble Club
- Seasonal Events
- Singles Group
- Social Planners
- Stitch N' Whine
- Swimming
- Tai Chi
- Tennis
- The Newsletter
- Thirsty Thursday
- Travel Club







