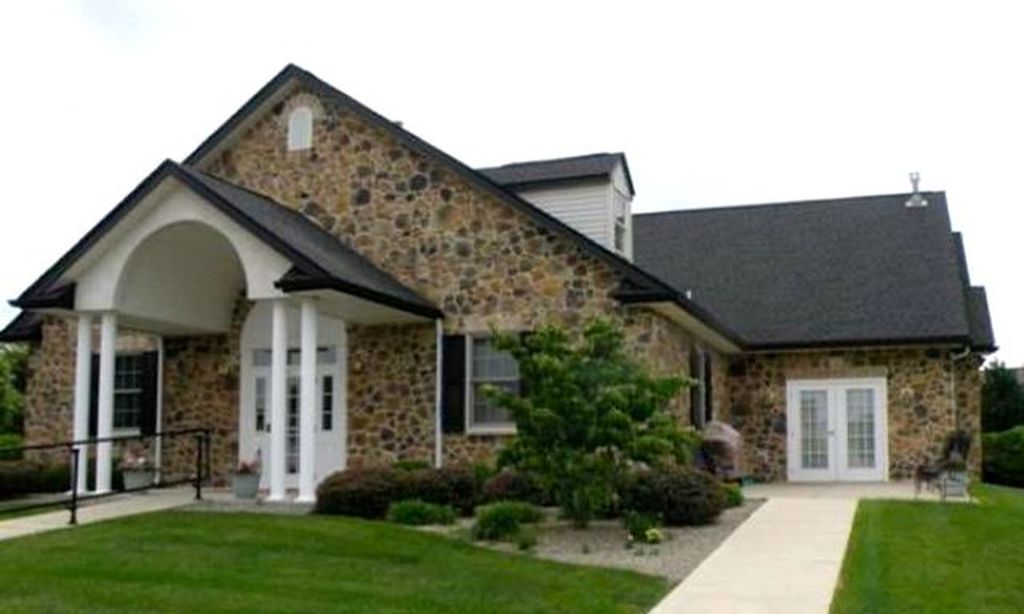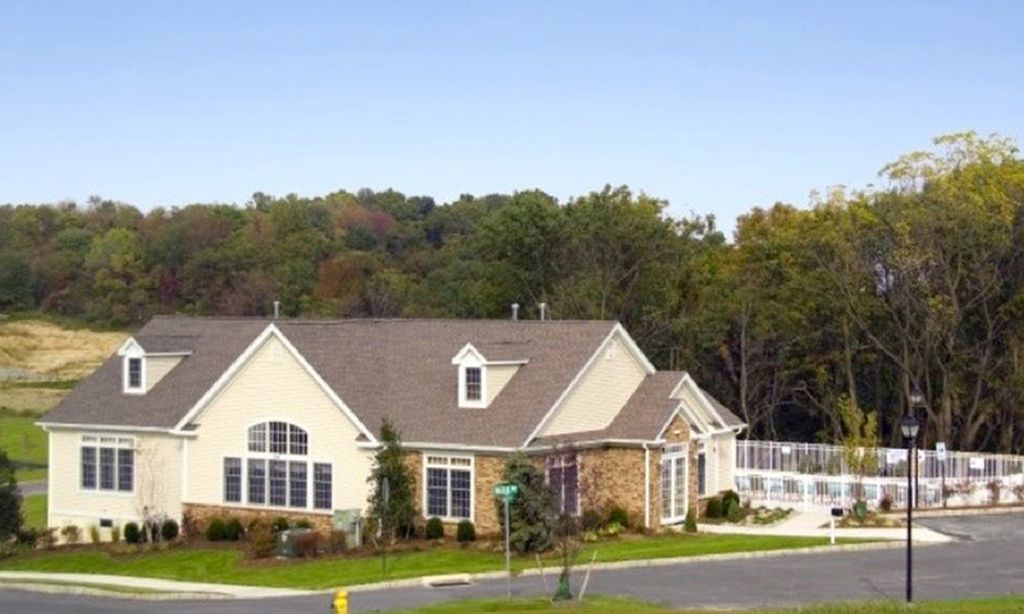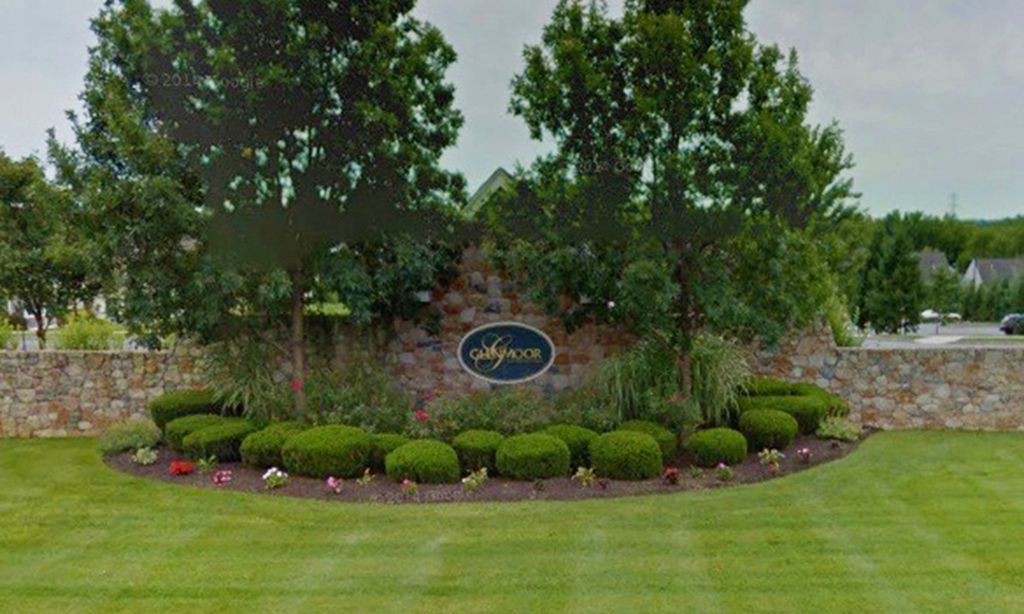- 2 beds
- 2 baths
- 1,826 sq ft
9 Moor Dr, Palmer Twp, PA, 18045
Community: The Highlands at Glenmoor
-
Home type
Semi detached
-
Year built
2006
-
Lot size
0 sq ft
-
Price per sq ft
$248
-
Taxes
$6390 / Yr
-
HOA fees
$420 /
-
Last updated
3 days ago
-
Views
25
-
Saves
2
Questions? Call us: (484) 666-5361
Overview
Bright and elegant describes this beautiful ranch style home in the desirable 55+ community of the Highlands at Glenmoor. One floor, carefree living with convenient access to RTS 22 & 33 & I78, shopping, restaurants, hospitals & entertainment. Fall in love with this open concept space with cathedral ceilings and a flowing 1,826 square feet floor plan. Gleaming hardwood floor throughout foyer, kitchen, family room & living room. Updated, eat-in kitchen with granite countertops, breakfast bar & kitchen island. Brand-new stainless-steel refrigerator and dishwasher. Plenty of cabinet & countertop space. Traditional dining room with built-in window seat with overhead custom valance. Dramatic open family room with cathedral ceiling with fan and new electric fireplace with mantle. The living room addition is warm and bright with windows decorated with custom cornices & sliding door to poured cement patio. Large master bedroom has tray ceiling with fan and two walk-in closets. Master bath has double-sink vanity, linen closet, brand new toilet & new shower hardware. Second bedroom has built-in desk & storage and is near full guest bath. Laundry room with sink, washer, dryer & cabinetry leads to two-car garage with stairway to second floor attic storage room. Gas heat and central air were just serviced. HOA covers roof, exterior siding, snow & grass care, trash removal, plus clubhouse, pool, gym & activity privileges to residents. Come enjoy this vibrant Palmer Township community.
Interior
Appliances
- Dishwasher, Electric Cooktop, Electric Oven, Electric Range, Electric Water Heater, Disposal, Gas Water Heater, Microwave, Refrigerator, Washer
Bedrooms
- Bedrooms: 2
Bathrooms
- Total bathrooms: 2
- Full baths: 2
Laundry
- Electric Dryer Hookup
- Main Level
Cooling
- Central Air, Ceiling Fan(s)
Heating
- Forced Air, Natural Gas
Fireplace
- None
Features
- Attic Access, Cathedral Ceiling(s), Dining Area, Separate/Formal Dining Room, Entrance Foyer, Eat-in Kitchen, High Ceilings, Home Office, Kitchen Island, Mud Room, Family Room Main Level, Storage, Traditional Floorplan, Utility Room, Vaulted Ceiling(s), Walk-In Closet(s), Window Treatments, Air Filtration
Size
- 1,826 sq ft
Exterior
Private Pool
- None
Patio & Porch
- Covered, Patio, Porch
Roof
- Asphalt,Fiberglass
Garage
- Attached
- Garage Spaces: 2
- Attached
- Driveway
- Garage
- OffStreet
- OnStreet
- GarageDoorOpener
Carport
- None
Year Built
- 2006
Waterfront
- No
Water Source
- Public
Sewer
- Public Sewer
Community Info
HOA Fee
- $420
Taxes
- Annual amount: $6,389.62
- Tax year:
Senior Community
- Yes
Listing courtesy of: Autumn L. Bragg, Coldwell Banker Heritage R E
Source: Glvrt
MLS ID: 749656
IDX information is provided exclusively for consumers' personal, non-commercial use. It may not be used for any purpose other than to identify prospective properties consumers may be interested in purchasing. The data is deemed reliable but is not guaranteed accurate by the MLS.
Want to learn more about The Highlands at Glenmoor?
Here is the community real estate expert who can answer your questions, take you on a tour, and help you find the perfect home.
Get started today with your personalized 55+ search experience!
Homes Sold:
55+ Homes Sold:
Sold for this Community:
Avg. Response Time:
Community Key Facts
Age Restrictions
- 55+
Amenities & Lifestyle
- See The Highlands at Glenmoor amenities
- See The Highlands at Glenmoor clubs, activities, and classes
Homes in Community
- Total Homes: 251
- Home Types: Attached, Single-Family
Gated
- No
Construction
- Construction Dates: 2004 - 2007
- Builder: Traditions of America
Popular cities in Pennsylvania
The following amenities are available to The Highlands at Glenmoor - Easton, PA residents:
- Clubhouse/Amenity Center
- Fitness Center
- Outdoor Pool
- Aerobics & Dance Studio
- Card Room
- Arts & Crafts Studio
- Ballroom
- Library
- Billiards
- Walking & Biking Trails
- Tennis Courts
- Bocce Ball Courts
- Shuffleboard Courts
- Demonstration Kitchen
- Outdoor Patio
- Multipurpose Room
- Business Center
- Locker Rooms
- Bar
There are plenty of activities available in The Highlands at Glenmoor. Here is a sample of some of the clubs, activities and classes offered here.
- Aerobics
- Bocce Ball
- Cards
- Crafts
- Poker
- Tennis
- Shuffleboard
- Social Events





