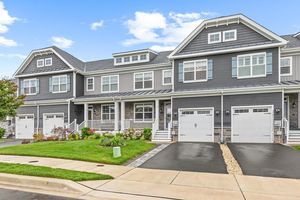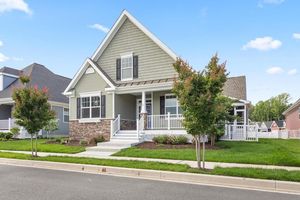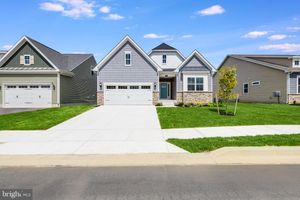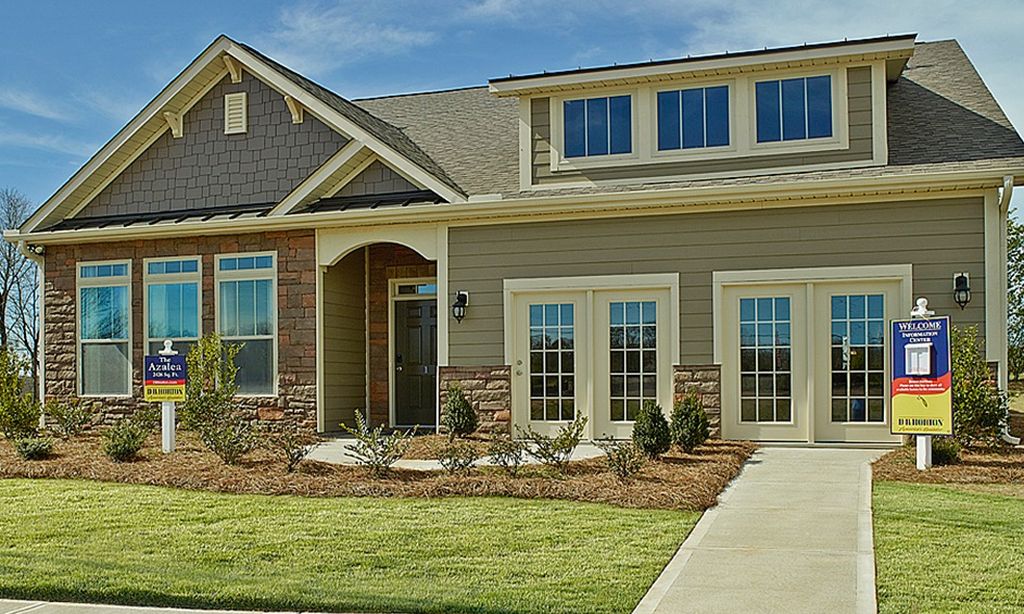-
Year built
2012
-
Lot size
3,049 sq ft
-
Price per sq ft
$195
-
Taxes
$2294 / Yr
-
HOA fees
$496 / Qtr
-
Last updated
Today
-
Views
3
-
Saves
1
Questions? Call us: (302) 329-3602
Overview
Wow! A must see! Stunning amenity rich neighborhood. Oversized 2 car garage. First floor master. Gorgeous architecture both outside and in. This house has a LOT to offer! Gorgeous, engineered hardwood runs throughout the entire first floor, including the large owners bedroom, which has a truly spectacular renovated shower, dual vanities,large walk in closet with built in shelving, and loads of natural sunlight. The living room is grand, with two story ceilings, and built in Bose speakers! The kitchen is truly gourmet. Featuring high end stainless appliances, dual wall oven, gas burning cook top, dishwasher, fridge, microwave are all included as well. The solid wood cabinetry doors are beautiful, and the lower cabinets have custom slide out drawers! Granite counters, undermount cabinet lighting, and a beautiful backsplash as well! The first floor also has a conveniently placed half bath, as well as the spacious laundry room which has a sink and cabinetry. Upstairs is a beautiful loft, two more generously sized bedrooms,another full bathroom, as well as an unfinished storage room! The house has a large beautiful,private, paver patio on the side of the home. The neighborhood has a wonderful pool and club house. No need to worry about lawn maintenance as that is taken care of by the HOA! Minutes from downtown Milton, a short drive to the beaches. Award winning Cape school district, the list goes on and on. Come see this very well cared for, 13 year young home today before it is gone
Interior
Appliances
- Built-In Microwave, Cooktop, Dishwasher, Disposal, Dryer - Front Loading, Oven - Double, Oven - Wall, Refrigerator, Stainless Steel Appliances, Washer - Front Loading
Bedrooms
- Bedrooms: 3
Bathrooms
- Total bathrooms: 3
- Half baths: 1
- Full baths: 2
Cooling
- Central A/C
Heating
- Central
Fireplace
- None
Features
- Bathroom - Walk-In Shower, Ceiling Fan(s), Entry Level Bedroom, Floor Plan - Open, Kitchen - Gourmet, Pantry, Primary Bath(s), Recessed Lighting, Sound System, Upgraded Countertops, Walk-in Closet(s), Window Treatments, Wood Floors
Levels
- 2
Size
- 2,046 sq ft
Exterior
Roof
- Architectural Shingle
Garage
- Garage Spaces: 2
Carport
- None
Year Built
- 2012
Lot Size
- 0.07 acres
- 3,049 sq ft
Waterfront
- No
Water Source
- Public
Sewer
- Public Sewer
Community Info
HOA Fee
- $496
- Frequency: Quarterly
- Includes: Club House, Common Grounds, Pool - Outdoor
Taxes
- Annual amount: $2,294.00
- Tax year: 2024
Senior Community
- No
Location
- City: Milton
Listing courtesy of: Nicholas C Barkins, First Coast Realty LLC Listing Agent Contact Information: [email protected]
Source: Bright
MLS ID: DESU2083158
The information included in this listing is provided exclusively for consumers' personal, non-commercial use and may not be used for any purpose other than to identify prospective properties consumers may be interested in purchasing. The information on each listing is furnished by the owner and deemed reliable to the best of his/her knowledge, but should be verified by the purchaser. BRIGHT MLS and 55places.com assume no responsibility for typographical errors, misprints or misinformation. This property is offered without respect to any protected classes in accordance with the law. Some real estate firms do not participate in IDX and their listings do not appear on this website. Some properties listed with participating firms do not appear on this website at the request of the seller.
Want to learn more about Heritage Creek?
Here is the community real estate expert who can answer your questions, take you on a tour, and help you find the perfect home.
Get started today with your personalized 55+ search experience!
Homes Sold:
55+ Homes Sold:
Sold for this Community:
Avg. Response Time:
Community Key Facts
Age Restrictions
- None
Amenities & Lifestyle
- See Heritage Creek amenities
- See Heritage Creek clubs, activities, and classes
Homes in Community
- Total Homes: 400
- Home Types: Single-Family, Attached
Gated
- No
Construction
- Construction Dates: 2008 - Present
- Builder: Schell Brothers, Fernmoor Homes
Similar homes in this community
Popular cities in Delaware
The following amenities are available to Heritage Creek - Milton, DE residents:
- Clubhouse/Amenity Center
- Outdoor Pool
- Walking & Biking Trails
- Playground for Grandkids
There are plenty of activities available in Heritage Creek. Here is a sample of some of the clubs, activities and classes offered here.
- Swimming





.jpg)
.jpg)

