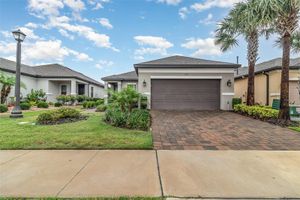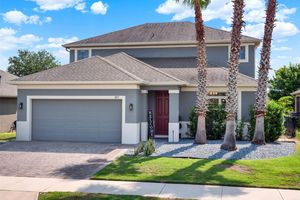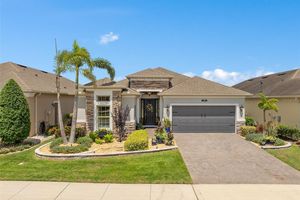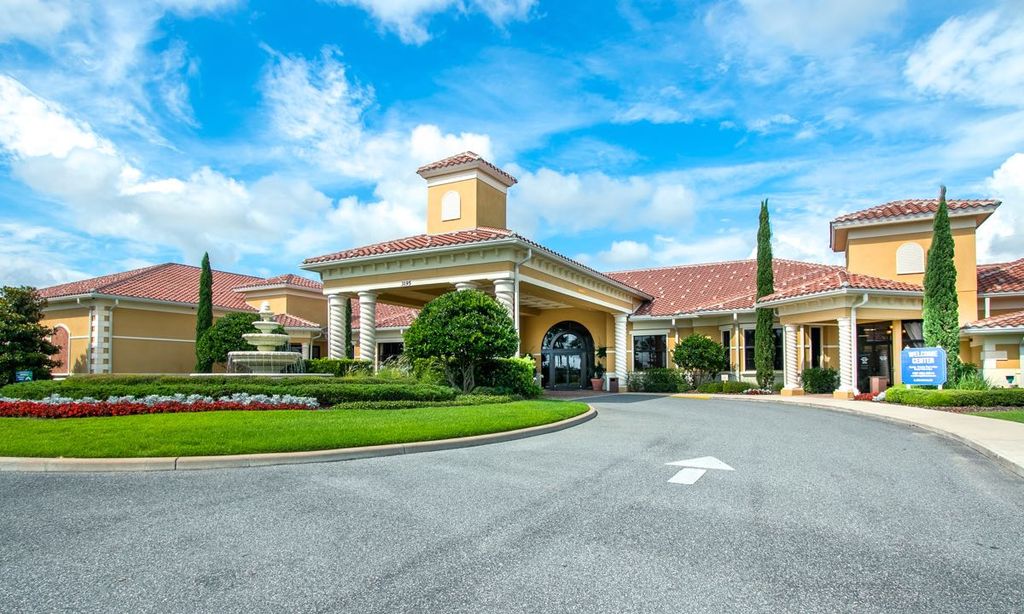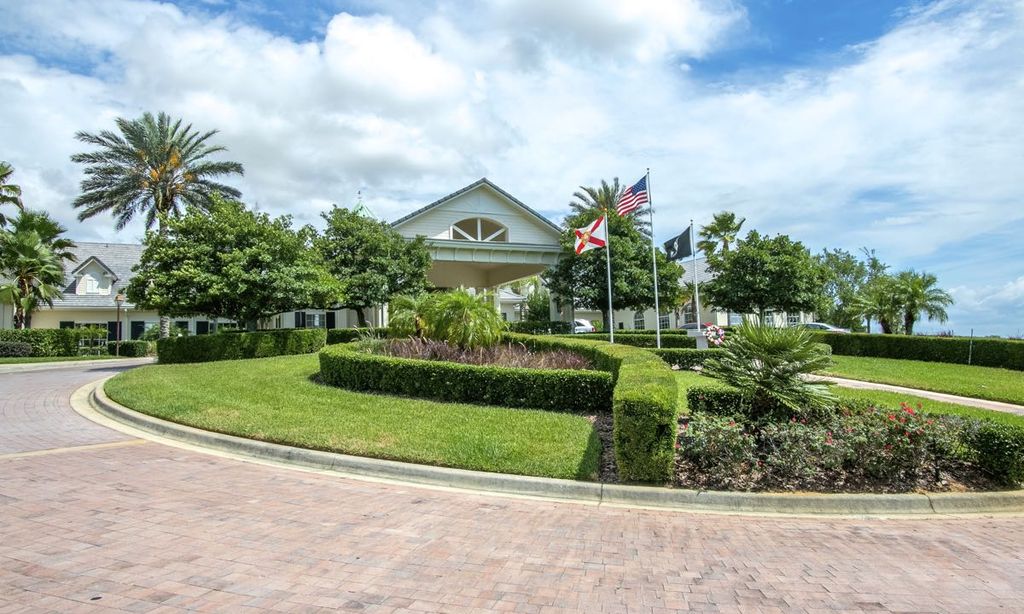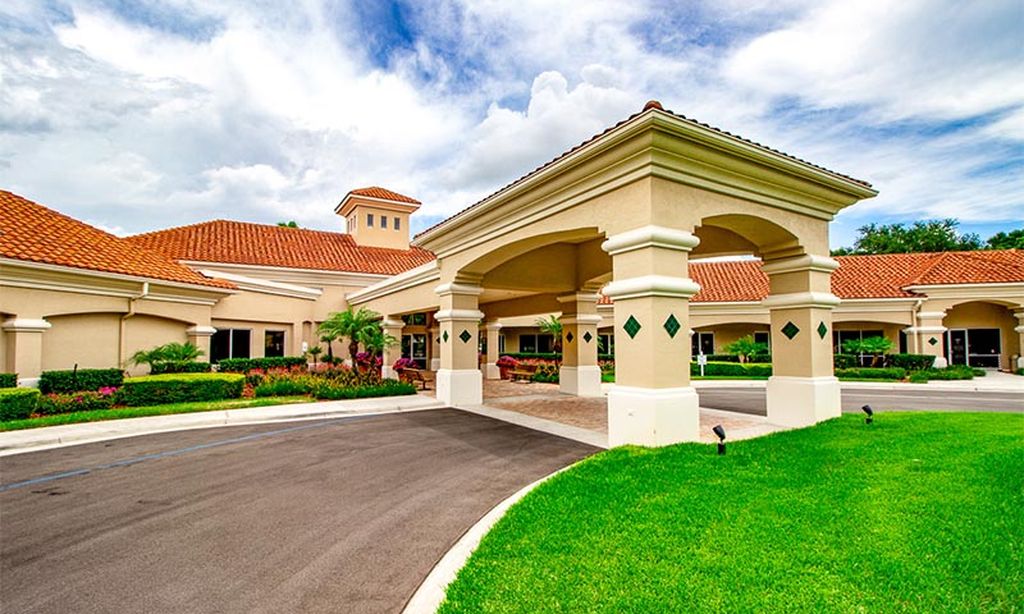- 5 beds
- 5 baths
- 3,859 sq ft
1084 Sadie Ridge Rd, Clermont, FL, 34715
Community: Esplanade at Highland Ranch
-
Home type
Single family
-
Year built
2020
-
Lot size
7,671 sq ft
-
Price per sq ft
$210
-
Taxes
$9722 / Yr
-
HOA fees
$413 / Qtr
-
Last updated
1 day ago
-
Views
3
-
Saves
1
Questions? Call us: (352) 717-9042
Overview
One or more photo(s) has been virtually staged. Welcome to this breathtaking five-bedroom, 4.5-bath home offering over 3,800 square feet of luxurious living space. Featuring a spacious, open split floorplan with designer finishes, this home is a masterpiece. The newly updated custom kitchen, complete with a large island, is ideal for entertaining friends and family. The first-floor primary suite is an absolute retreat, boasting an exquisite bath, dual sink vanity, custom walk-in closet and a private office. Upstairs, you'll find four spacious bedrooms, three baths and a loft area used as a family space. The home also offers ample storage and room for everything you need. Step outside into your private backyard oasis, featuring a professionally designed landscape with artificial turf, a play area, and a stunning heated pool and spa, ideal for relaxing or entertaining in style. In the sought-after Canyons Ranch community in Clermont, this home offers easy access to parks, pools, recreational trails and scenic South Lake Trail. Enjoy nearby golf courses, shopping, dining and entertainment, with downtown Orlando, theme parks, and the airport just 30 miles away. A new town center with Whole Foods, Crooked Can Brewery and more is coming soon.
Interior
Appliances
- Built-In Oven, Cooktop, Disposal, Gas Water Heater, Microwave, Refrigerator
Bedrooms
- Bedrooms: 5
Bathrooms
- Total bathrooms: 5
- Half baths: 1
- Full baths: 4
Laundry
- Laundry Room
Cooling
- Central Air
Heating
- Electric, Natural Gas
Fireplace
- None
Features
- High Ceilings, Kitchen/Family Room Combo, Open Floorplan, Main Level Primary, Smart Home, Thermostat, Window Treatments
Levels
- Two
Size
- 3,859 sq ft
Exterior
Roof
- Shingle
Garage
- Attached
- Garage Spaces: 3
Carport
- None
Year Built
- 2020
Lot Size
- 0.18 acres
- 7,671 sq ft
Waterfront
- No
Water Source
- Public
Sewer
- Public Sewer
Community Info
HOA Fee
- $413
- Frequency: Quarterly
Taxes
- Annual amount: $9,722.00
- Tax year: 2024
Senior Community
- No
Features
- Community Mailbox, Dog Park, Pool, Sidewalks, Street Lights
Location
- City: Clermont
- County/Parrish: Lake
- Township: 22
Listing courtesy of: Ohana Martins, PREMIER SOTHEBYS INT'L REALTY, 407-480-5014
Source: Stellar
MLS ID: O6291560
Listings courtesy of Stellar MLS as distributed by MLS GRID. Based on information submitted to the MLS GRID as of Jun 10, 2025, 07:02am PDT. All data is obtained from various sources and may not have been verified by broker or MLS GRID. Supplied Open House Information is subject to change without notice. All information should be independently reviewed and verified for accuracy. Properties may or may not be listed by the office/agent presenting the information. Properties displayed may be listed or sold by various participants in the MLS.
Want to learn more about Esplanade at Highland Ranch?
Here is the community real estate expert who can answer your questions, take you on a tour, and help you find the perfect home.
Get started today with your personalized 55+ search experience!
Homes Sold:
55+ Homes Sold:
Sold for this Community:
Avg. Response Time:
Community Key Facts
Age Restrictions
- 55+
Amenities & Lifestyle
- See Esplanade at Highland Ranch amenities
- See Esplanade at Highland Ranch clubs, activities, and classes
Homes in Community
- Total Homes: 475
- Home Types: Single-Family
Gated
- Yes
Construction
- Construction Dates: 2014 - 2022
- Builder: Taylor Morrison
Similar homes in this community
Popular cities in Florida
The following amenities are available to Esplanade at Highland Ranch - Clermont, FL residents:
- Clubhouse/Amenity Center
- Restaurant
- Fitness Center
- Outdoor Pool
- Aerobics & Dance Studio
- Card Room
- Billiards
- Walking & Biking Trails
- Tennis Courts
- Pickleball Courts
- Bocce Ball Courts
- Lakes - Scenic Lakes & Ponds
- Parks & Natural Space
- Demonstration Kitchen
- Outdoor Patio
- Multipurpose Room
- Misc.
- Fire Pit
There are plenty of activities available in Esplanade at Highland Ranch. Here is a sample of some of the clubs, activities and classes offered here.
- Bocce Ball
- Brunch
- Community Events
- Day Trips
- Friday Night with Friends
- Holiday Parties
- Painting Party
- Pickleball
- Potlucks
- Socials
- Swimming
- Ugly Sweater Party
- Walking Group

