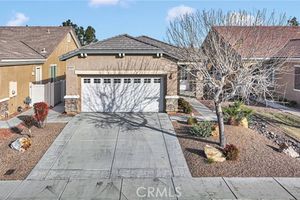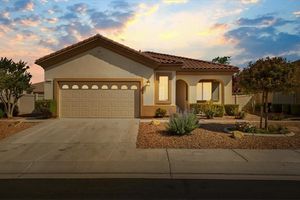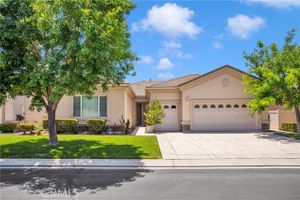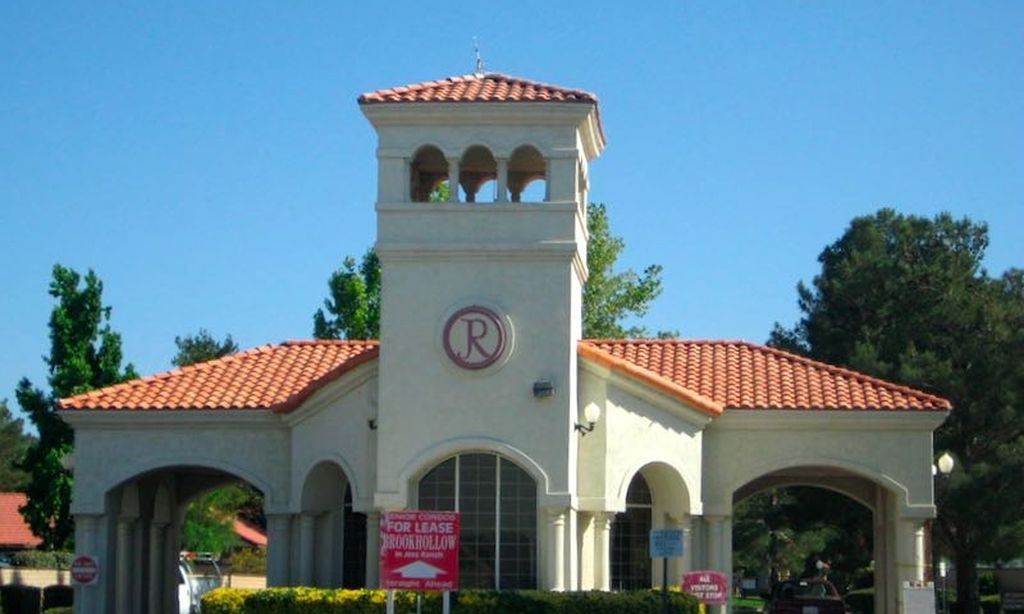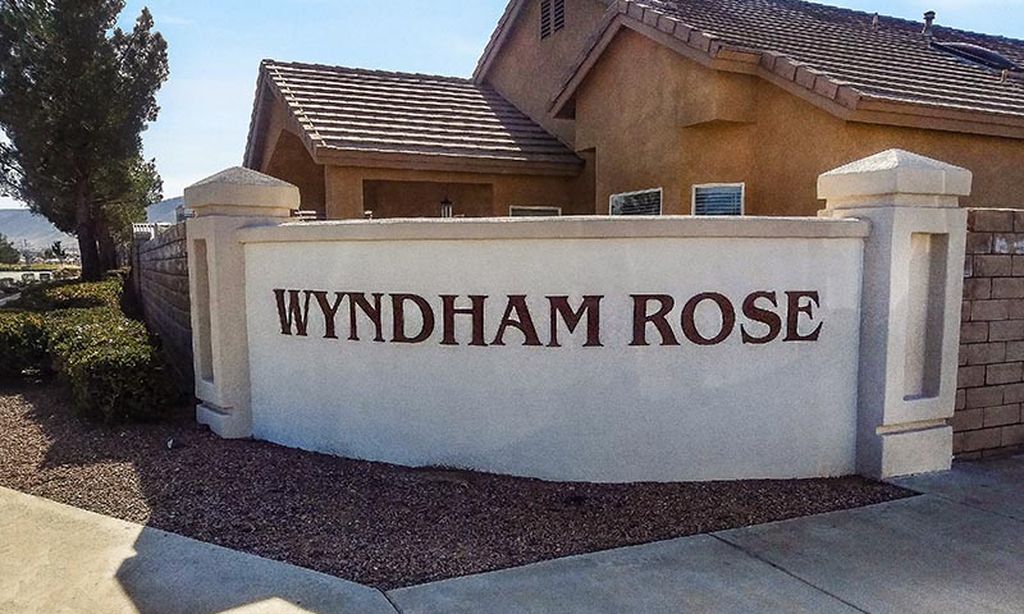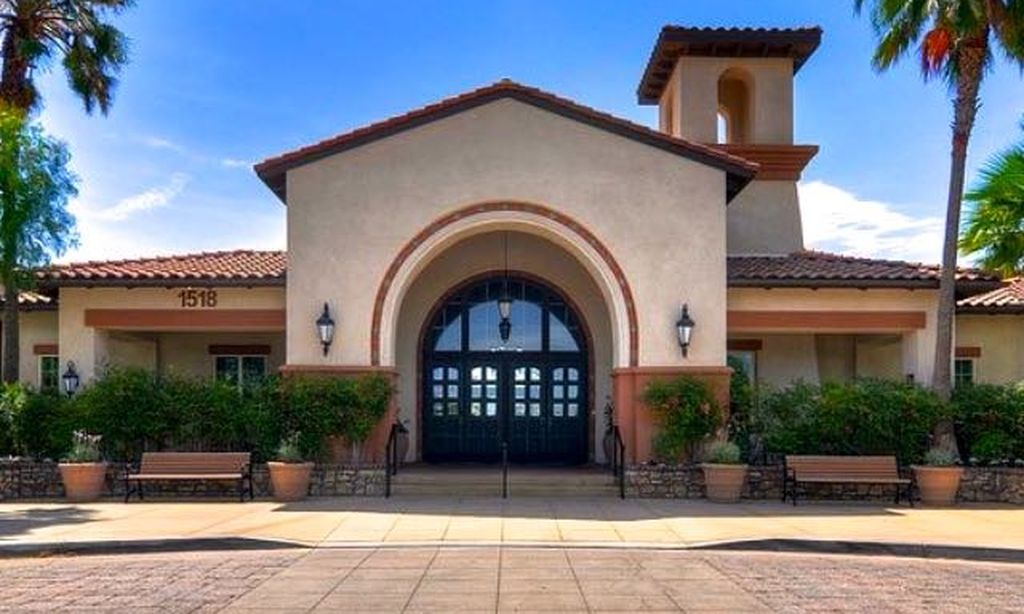- 2 beds
- 3 baths
- 2,167 sq ft
10960 Kelvington Ln, Apple Valley, CA, 92308
Community: Sun City Apple Valley
-
Home type
Single family
-
Year built
2005
-
Lot size
5,837 sq ft
-
Price per sq ft
$215
-
HOA fees
$254 / Mo
-
Last updated
1 day ago
-
Views
2
-
Saves
2
Questions? Call us: (442) 219-8493
Overview
Live the Lifestyle You Deserve in Del Webb! Welcome to this beautifully appointed 2-bedroom, 3-bathroom home located in the highly desirable gated 55+ community of Del Webb. Designed with comfort and easy living in mind, this spacious retreat offers an open-concept floor plan, abundant natural light, and thoughtful upgrades throughout. Step into the heart of the home: a bright, inviting kitchen featuring Corian countertops, double ovens, ample cabinetry, and a convenient breakfast bar—perfect for casual meals or morning coffee. The expansive living and dining areas flow seamlessly, ideal for entertaining guests or relaxing in style. Ceiling fans in nearly every room add comfort year-round. The primary suite is a true sanctuary with generous space, soft natural lighting, and a spa-inspired ensuite bath. Enjoy a custom walk-in jetted tub, walk-in shower, dual vanities, and a large walk-in closet. The second bedroom also offers plenty of space and includes its own private full bathroom—ideal for guests or multi-generational living. A dedicated laundry room with built-in cabinetry and utility sink adds everyday convenience. French doors lead to the backyard, where you’ll find a covered patio with stamped concrete—a serene setting for outdoor dining, gardening, or simply enjoying your morning coffee in peace. All of this is just steps away from world-class Del Webb amenities: golf, resort-style pool & spa, clubhouse, tennis courts, fitness center, and an active social calendar—everything you need to enjoy your best years. Don’t miss this opportunity to live in one of the area’s most sought-after 55+ communities. Schedule your private tour today and fall in love!
Interior
Appliances
- Dishwasher, Double Oven, Free-Standing Range
Bedrooms
- Bedrooms: 2
Bathrooms
- Total bathrooms: 3
- Half baths: 1
- Full baths: 2
Laundry
- Individual Room
- Inside
Cooling
- Central Air
Heating
- Central
Fireplace
- None
Features
- Built-in Features, Ceiling Fan(s), Solid Surface Counters, High Ceilings, Open Floorplan, Pantry, All Bedrooms on Lower Level, Den, Kitchen, Living Room, Home Office, Multiple Primary Suites, Walk-In Closet(s)
Levels
- One
Size
- 2,167 sq ft
Exterior
Private Pool
- None
Patio & Porch
- Concrete
Roof
- Tile
Garage
- Attached
- Garage Spaces: 3
- Driveway Up Slope From Street
- Garage
- Garage Faces Front
- Garage - Two Door
- Golf Cart Garage
Carport
- None
Year Built
- 2005
Lot Size
- 0.13 acres
- 5,837 sq ft
Waterfront
- No
Water Source
- Public
Sewer
- Public Sewer
Community Info
HOA Fee
- $254
- Frequency: Monthly
- Includes: Pickleball, Pool, Spa/Hot Tub, Golf Course, Tennis Court(s), Bocce Court, Clubhouse, Security/Guard
Senior Community
- Yes
Listing courtesy of: Dawn Guest, KELLER WILLIAMS REALTY, 760-680-1772
Source: Crmls
MLS ID: IG25063696
Based on information from California Regional Multiple Listing Service, Inc. as of Jun 10, 2025 and/or other sources. All data, including all measurements and calculations of area, is obtained from various sources and has not been, and will not be, verified by broker or MLS. All information should be independently reviewed and verified for accuracy. Properties may or may not be listed by the office/agent presenting the information.
Want to learn more about Sun City Apple Valley?
Here is the community real estate expert who can answer your questions, take you on a tour, and help you find the perfect home.
Get started today with your personalized 55+ search experience!
Homes Sold:
55+ Homes Sold:
Sold for this Community:
Avg. Response Time:
Community Key Facts
Age Restrictions
- 55+
Amenities & Lifestyle
- See Sun City Apple Valley amenities
- See Sun City Apple Valley clubs, activities, and classes
Homes in Community
- Total Homes: 1,700
- Home Types: Single-Family
Gated
- Yes
Construction
- Construction Dates: 2004 - 2018
- Builder: Del Webb, Pulte Homes
Similar homes in this community
Popular cities in California
The following amenities are available to Sun City Apple Valley - Apple Valley, CA residents:
- Clubhouse/Amenity Center
- Golf Course
- Fitness Center
- Indoor Pool
- Outdoor Pool
- Aerobics & Dance Studio
- Card Room
- Arts & Crafts Studio
- Ballroom
- Computers
- Library
- Billiards
- Walking & Biking Trails
- Tennis Courts
- Bocce Ball Courts
- Horseshoe Pits
- Outdoor Amphitheater
- Outdoor Patio
- Golf Practice Facilities/Putting Green
- Multipurpose Room
- Business Center
- BBQ
There are plenty of activities available in Sun City Apple Valley. Here is a sample of some of the clubs, activities and classes offered here.
- Amazon Tour
- Aqua Fitness
- Aspen Yogis
- Backgammon
- Balance Class
- Ballroom Dancing
- Bid Whist Club
- Bingo
- Bocce Ball Group
- Body Ball
- Bookworms
- Bowling
- Boxing Circuit Training
- Bunko
- Camp Pendleton
- Canasta
- Cardio Kick Boxing
- Chess
- Choral/Musical Group
- Circuit Training
- Coffee with the General Manager
- Computer Club
- Computer Klatch
- Crazy Cats Jazz & Blues
- Creative Crafters
- Dance Fever Social Club
- Dance Social
- Digital Photography
- Double Decker's Pinochle
- Explorers
- Financial Classes
- Fine Arts Club
- Gardening Club
- Grandparents' Day
- Hackers Golf
- Ice Cream Social
- iPad/iPhone Class
- Line Dancing
- Love Letters
- Mac Class
- Mah Jongg
- Massage Therapy
- Melodix
- Mexican Train Dominoes
- Motorcycle Group
- Nutrition Classes
- Organ Transplant Group
- PC Windows Class
- Pet Portrait
- Pilates
- Ping Pong Group
- Pinochle
- Potlucks
- Power Slash
- Quiet Excitement Club
- Rockettes
- Rockout Workout
- Running Club
- RV Enthusiast Club
- Scrapbooking Group
- Seminars
- Small Combo Musicians
- Social Dancing
- Solera University
- Solos Club
- Sun City Cruisers Club
- Supper Club
- Support Our Troops Club
- Table Tennis
- Tai Chi
- Tennis Group
- The Write Stuff
- Thursday Night Movie
- Titanic Experience
- Travel Club
- Weight Loss Bootcamp
- Weight Watchers
- Wine Tasting
- Y.A.N.A.
- Yoga
- Zumba

