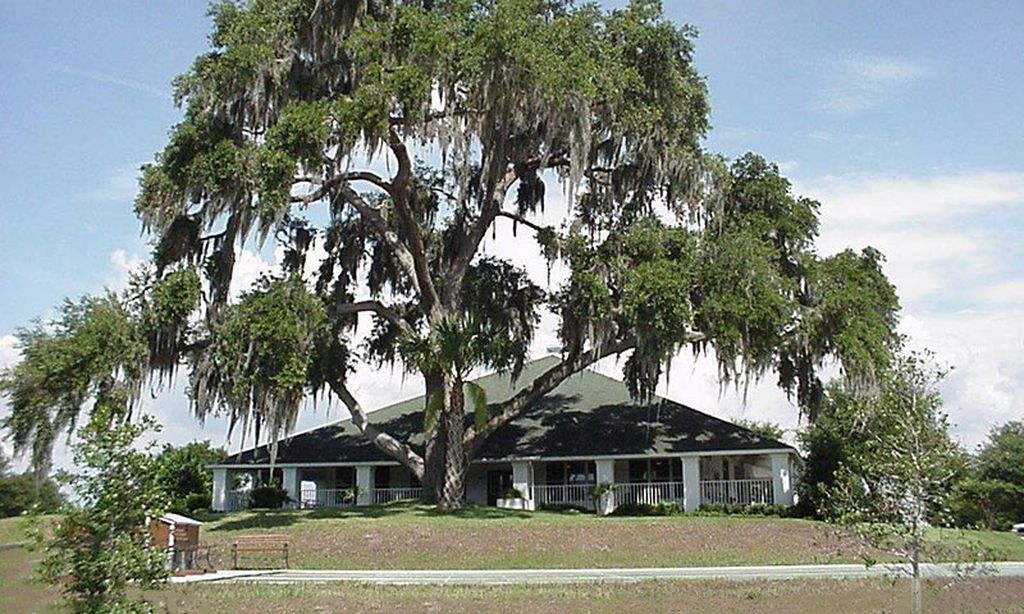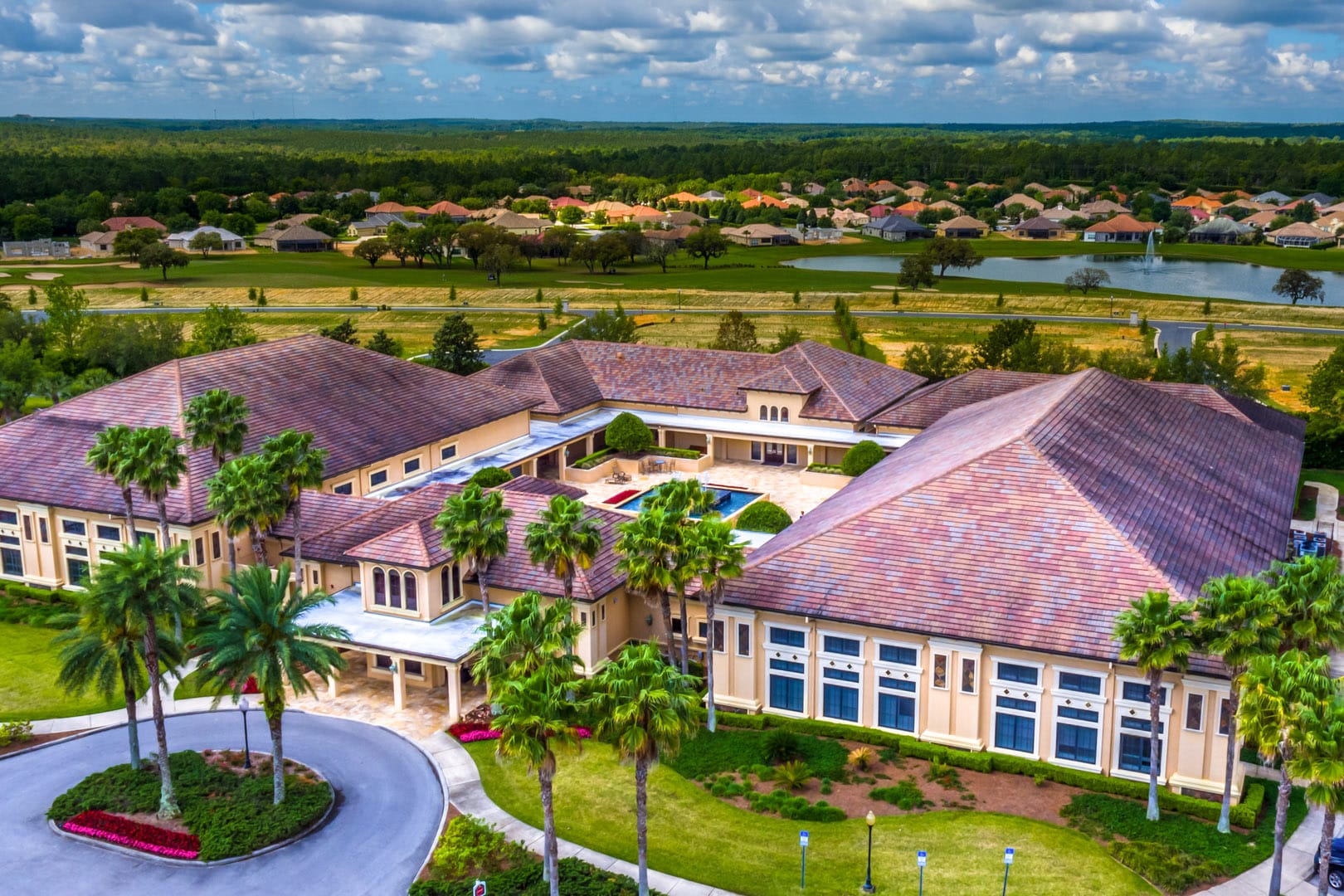-
Home type
Single family
-
Year built
2023
-
Lot size
10,124 sq ft
-
Price per sq ft
$299
-
Taxes
$8570 / Yr
-
HOA fees
$272 / Mo
-
Last updated
3 days ago
-
Views
7
-
Saves
1
Questions? Call us: (352) 644-8076
Overview
Motivated Seller! Great value, Great price Live Where Others Vacation — Terra Vista Luxury Ready to trade snow shovels for sunshine and tee times? This stunning Hunt Club home in Terra Vista is your Florida dream—fully loaded, move-in ready, and designed for the lifestyle you’ve been craving. Golf. Fitness. Friends. Fun. Located in one of Florida’s premier gated communities, this home comes with access to three championship golf courses, a world-class spa and fitness center, tennis, pickleball, walking trails, dog parks, and a packed social calendar. Whether you're into morning yoga, afternoon tee times, or evening cocktails with neighbors, you’ll find your tribe here. The Home: Elegant, Efficient, and Entertaining-Ready Why wait for new construction when you can have it all now? This 2,492 sq ft residence features: • 3 spacious bedrooms • Soaring ceilings, marble floors, and 8-foot doors • Custom kitchen with 11-ft island, quartz counters, KitchenAid appliances, and LED-lit glass cabinetry • Primary suite with dual walk-in closets and a spa-style bath • Expanded guest suite with walk-in shower • Built-out laundry room with extra storage and workspace Outdoor Living That Wows Step out to your Travertine-tiled lanai and take in the sparkling saltwater pool with water feature. Fire up the outdoor kitchen with a Firemagic 36" Echelon Diamond Grill—excellent for entertaining Smart, Stylish, and Built to Last • Core foam insulation + radiant barrier roof = energy efficiency • Upgraded HVAC with climate + humidity control • Hunter Douglas Power Sheer Shades + plantation shutters • Oversized 24x24 garage with 18-ft door for your golf cart, bikes, or toys Location, Location, Lifestyle Terra Vista isn’t just a neighborhood—it’s a way of life. Whether you're escaping the cold for the winter or making Florida your full-time home, this is where luxury meets community.
Interior
Appliances
- Dishwasher, Disposal, Microwave, Range, Refrigerator
Bedrooms
- Bedrooms: 3
Bathrooms
- Total bathrooms: 2
- Full baths: 2
Laundry
- Inside
Cooling
- Central Air
Heating
- Central
Features
- High Ceilings, Kitchen/Family Room Combo, Open Floorplan, Main Level Primary, Walk-In Closet(s)
Levels
- One
Size
- 2,492 sq ft
Exterior
Private Pool
- Yes
Patio & Porch
- Covered, Porch, Rear Porch
Roof
- Tile
Garage
- Attached
- Garage Spaces: 2
- Driveway
Carport
- None
Year Built
- 2023
Lot Size
- 0.23 acres
- 10,124 sq ft
Waterfront
- No
Water Source
- Public
Sewer
- Public Sewer
Community Info
HOA Fee
- $272
- Frequency: Monthly
Taxes
- Annual amount: $8,570.00
- Tax year: 2024
Senior Community
- No
Listing courtesy of: Angela Rose, PREMIER SOTHEBY'S INTERNATIONAL REALTY, 352-509-6455
MLS ID: OM710198
Listings courtesy of Stellar MLS as distributed by MLS GRID. Based on information submitted to the MLS GRID as of Jan 17, 2026, 12:38am PST. All data is obtained from various sources and may not have been verified by broker or MLS GRID. Supplied Open House Information is subject to change without notice. All information should be independently reviewed and verified for accuracy. Properties may or may not be listed by the office/agent presenting the information. Properties displayed may be listed or sold by various participants in the MLS.
Terra Vista Real Estate Agent
Want to learn more about Terra Vista?
Here is the community real estate expert who can answer your questions, take you on a tour, and help you find the perfect home.
Get started today with your personalized 55+ search experience!
Want to learn more about Terra Vista?
Get in touch with a community real estate expert who can answer your questions, take you on a tour, and help you find the perfect home.
Get started today with your personalized 55+ search experience!
Homes Sold:
55+ Homes Sold:
Sold for this Community:
Avg. Response Time:
Community Key Facts
Age Restrictions
- None
Amenities & Lifestyle
- See Terra Vista amenities
- See Terra Vista clubs, activities, and classes
Homes in Community
- Total Homes: 1,500
- Home Types: Single-Family
Gated
- Yes
Construction
- Construction Dates: 1996 - 2018
Similar homes in this community
Popular cities in Florida
The following amenities are available to Terra Vista - Hernando, FL residents:
- Golf Course
- Restaurant
- Fitness Center
- Indoor Pool
- Outdoor Pool
- Aerobics & Dance Studio
- Card Room
- Performance/Movie Theater
- Computers
- Billiards
- Walking & Biking Trails
- Tennis Courts
- Pickleball Courts
- Parks & Natural Space
- Playground for Grandkids
- Spin Bike Studio
- Outdoor Patio
- Pet Park
- Steam Room/Sauna
- Racquetball Courts
- Multipurpose Room
- Misc.
- Locker Rooms
- Spa
- Golf Shop/Golf Services/Golf Cart Rentals
There are plenty of activities available in Terra Vista. Here is a sample of some of the clubs, activities and classes offered here.
- Art Workshop
- Bocce
- Book Club
- Bridge
- Computer Club
- Fitness Classes
- Golf
- Language Lessons
- Pickleball
- Racquetball
- Singing Clubs
- Speaker's Series
- Tennis
- Travel Events








