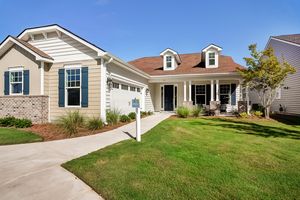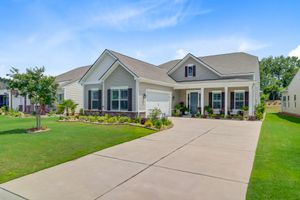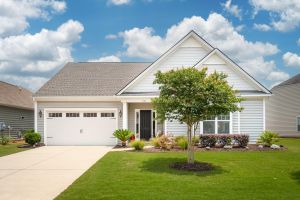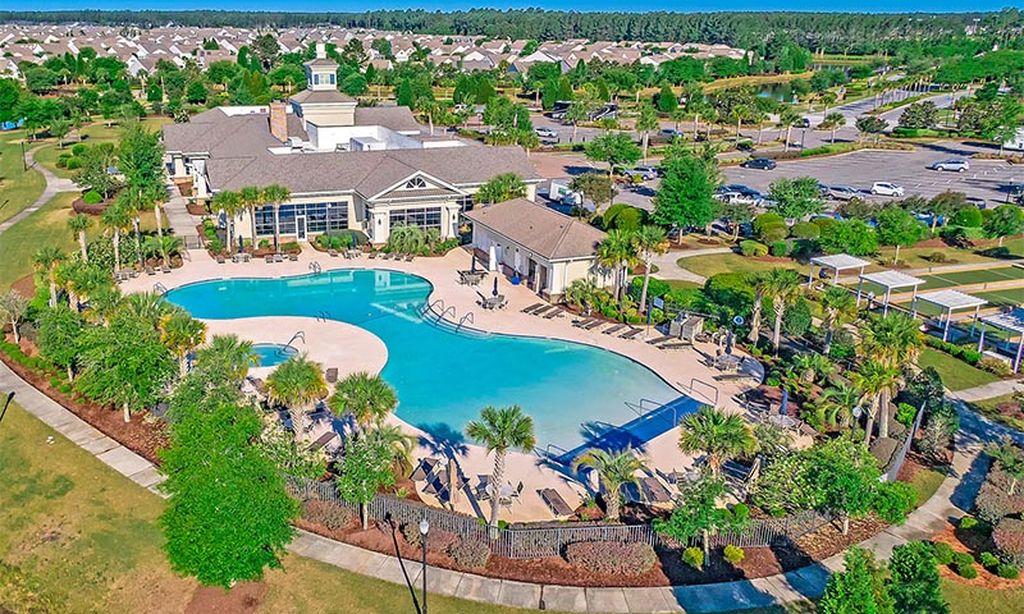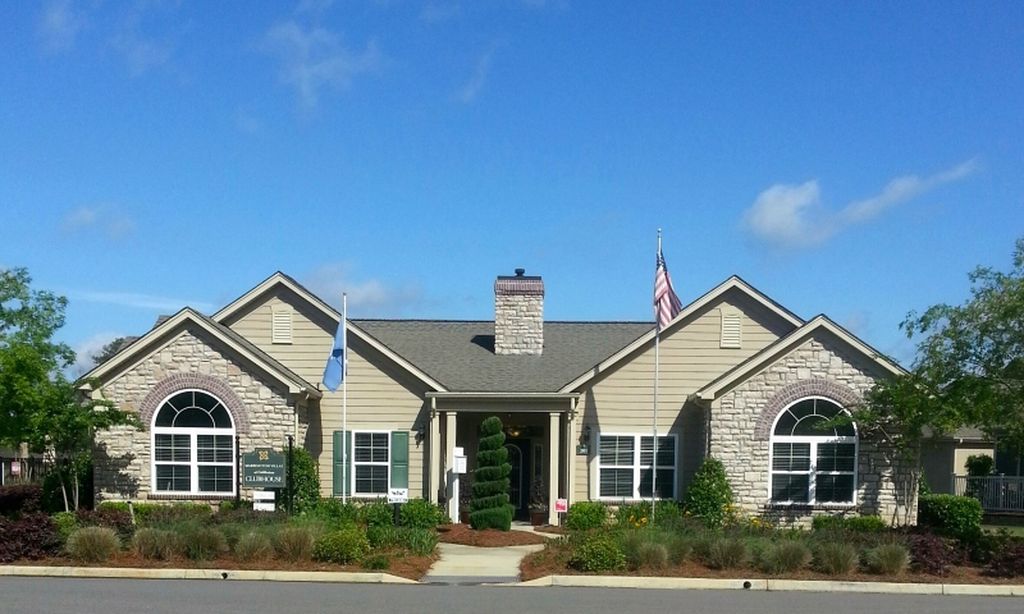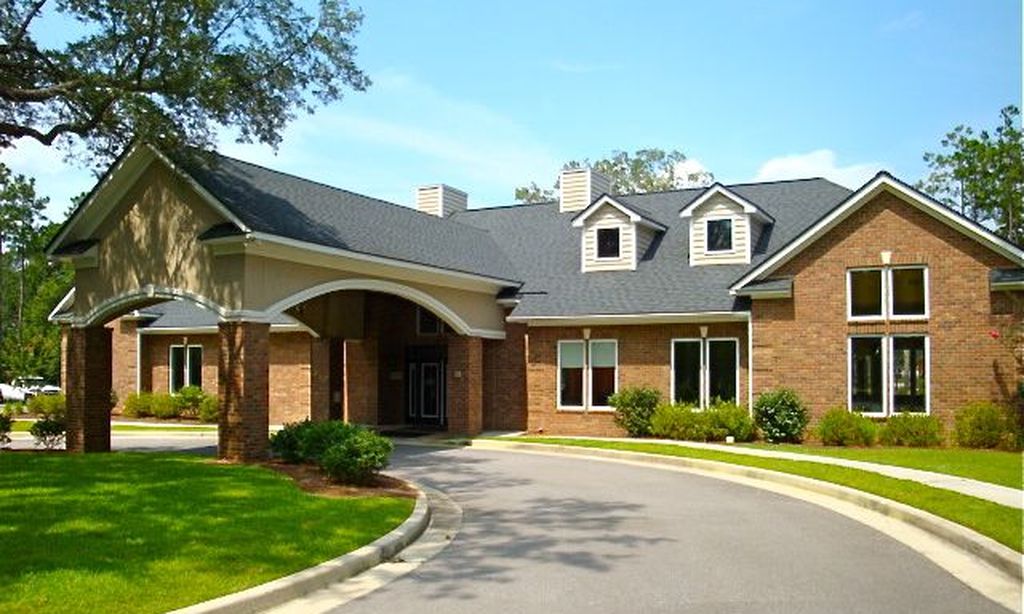- 3 beds
- 3 baths
- 2,355 sq ft
125 Leeward Lndg, Summerville, SC, 29486
Community: Four Seasons at The Lakes of Cane Bay
-
Home type
Detached
-
Year built
2023
-
Lot size
5,227 sq ft
-
Price per sq ft
$223
-
Last updated
Today
-
Views
2
-
Saves
9
Questions? Call us: (854) 220-9313
Overview
***Buyer to receive .5% of loan amount towards closing costs or rate buydown with use of preferred lender.***Welcome to the charming and spacious 3-bedroom, 3-bathroom popular Athens Loft home plan designed for modern and active adult living. This like-new home is in immaculate condition and offers a perfect blend of comfort and style. Before you sit down to enjoy your sweet tea on the adorable front porch, let's have a tour around!Upon entry, you are greeted by a welcoming foyer that sets the tone of the home. A secondary bedroom is to the right with its own private bathroom, perfect for guests or a home office. The bathroom is stylishly appointed with a frameless shower door, framed mirror and beautiful vanity.The laundry room to the left has plenty of cabinet storage and a utility sink. Don't miss the added pantry with shiplap exterior near the garage door for extra bulk storage. An open-concept living area with large windows floods the home with natural light, creating a bright and airy atmosphere. The elegant living room has been upgraded with a cozy fireplace for ambiance or warmth on those few chilly SC nights. The family room flows seamlessly into the dining area, making it perfect for entertaining guests or relaxing with loved ones. The kitchen is a chef's dream, featuring sleek countertops, backsplash, top-of-the-line Café appliances, ample cabinet space and the ultra popular quill colored kitchen island. Whether you're preparing a quick meal or hosting a dinner party, this kitchen is sure to impress. With two pantries for storage, you can ensure everything has its place. The primary suite is a peaceful retreat, featuring a generous layout with bump-out for a reading corner or additional dressers. The ensuite bathroom has a double vanity and frameless shower with bench seating as well as a sizable walk-in closet. Continuing upstairs, the loft area provides a versatile space that can be used as an office, media room, or guest retreat - whatever suits your needs! A bedroom and full bathroom upstairs provides the perfect, private space for those guests who will want to come visit (and escape the cold!) Outdoor living is just as inviting with a charming screened-in back patio for enjoying the warm South Carolina weather. The patio features beautiful pebble flooring and twinkling string lights as well as pull down shades for privacy and sun protection. Enjoy sunset views over the landscaped berm! Located within the sought-after Four Seasons community, this Athens Loft floor plan offers not just a beautiful home, but a lifestyle complete with resort-style amenities including a clubhouse, indoor and outdoor pools, hot tub, fitness center, pickleball and tennis courts, bocce ball, event lawn, walking and biking trails, access to the Lakes of Cane Bay with a boat ramp and dock facilities, dog park, gated front entrance that is manned 24/7, and a full-time lifestyle director. Lawn maintenance and trash pickup is also included. Four Seasons is in close proximity to shops, restaurants, and daily conveniences located within both the Cane Bay Plantation and Nexton communities. The golf cart lifestyle this community offers makes getting around (and even getting groceries!) easy and fun! What sets this community apart from the other active adult communities in the Summerville area is the stunning 360 acre lake system that runs through the heart of Four Seasons. Use the kayaks available at the clubhouse for a morning paddle and take in the beauty and nature of the Lakes of Cane Bay! Make 125 Leeward Landing your dream home and experience the best of Summerville active adult living! With its well-thought-out design and premium features and upgrades, this home is a must-see for those seeking the perfect move-in ready home in an active community. *Current owners have pre-paid for pest control and termite bond for the year as well as irrigation system start up, shut down and maintenance.
Interior
Bedrooms
- Bedrooms: 3
Laundry
- Electric Dryer Hookup
- Washer Hookup
- Laundry Room
Cooling
- Central Air
Heating
- Natural Gas
Fireplace
- 1
Features
- Smooth Ceilings, High Ceilings, Kitchen Island, Walk-In Closet(s), Ceiling Fan(s), Eat-in Kitchen, Family Room, Entrance Foyer, Living/Dining Room, Loft, Pantry, Sunroom
Levels
- One and One Half,Two
Exterior
Patio & Porch
- Patio, Front Porch, Screened
Roof
- Architectural
Garage
- Attached
- Garage Spaces: 2
- Two Car
- Garage
- Attached
- Garage Door Opener
Carport
- None
Year Built
- 2023
Lot Size
- 0.12 acres
- 5,227 sq ft
Waterfront
- No
Water Source
- Public
Sewer
- Public Sewer
Community Info
Senior Community
- No
Features
- Boat Ramp, Clubhouse, Dock, Dog Park, Fitness Center, Gated, Maintained Community, Park, Pool, Tennis Court(s), Trash Pickup, Walk/Jog Trail(s)
Location
- City: Summerville
- County/Parrish: Berkeley
Listing courtesy of: Courtney Kretly, JPAR Magnolia Group
Source: Ctmlsb
MLS ID: 25006016
The information is being provided by Charleston Trident MLS. Information deemed reliable but not guaranteed. Information is provided for consumers' personal, non-commercial use, and may not be used for any purpose other than the identification of potential properties for purchase. © 2018 Charleston Trident MLS. All Rights Reserved.
Want to learn more about Four Seasons at The Lakes of Cane Bay?
Here is the community real estate expert who can answer your questions, take you on a tour, and help you find the perfect home.
Get started today with your personalized 55+ search experience!
Homes Sold:
55+ Homes Sold:
Sold for this Community:
Avg. Response Time:
Community Key Facts
Four Seasons at The Lakes of Cane Bay
Age Restrictions
- 55+
Amenities & Lifestyle
- See Four Seasons at The Lakes of Cane Bay amenities
- See Four Seasons at The Lakes of Cane Bay clubs, activities, and classes
Homes in Community
- Total Homes: 1,020
- Home Types: Single-Family
Gated
- Yes
Construction
- Construction Dates: 2016 - Present
- Builder: K. Hovnanian
Similar homes in this community
Popular cities in South Carolina
The following amenities are available to Four Seasons at The Lakes of Cane Bay - Summerville, SC residents:
- Clubhouse/Amenity Center
- Fitness Center
- Indoor Pool
- Outdoor Pool
- Card Room
- Ballroom
- Billiards
- Walking & Biking Trails
- Tennis Courts
- Pickleball Courts
- Bocce Ball Courts
- Lakes - Boat Accessible
- Outdoor Amphitheater
- Demonstration Kitchen
- Pet Park
- Multipurpose Room
- Boat Launch
- Spa
There are plenty of activities available in Four Seasons at The Lakes of Cane Bay. Here is a sample of some of the clubs, activities and classes offered here.
- Barre
- Beading
- Biking
- Billiards
- Boating
- Bocce Ball
- Book Clubs
- Bridge
- Cardio Drumming
- Chips Ahoy
- Cycling Club
- Fishing
- Holiday Parties
- Ladies of the Lake
- Line Dancing
- Mahjong
- Mexican Train
- Pickleball
- Pinochle
- Pitch
- Social Events
- Swimming
- Tai Chi
- Tennis
- Theater Club
- Veterans Club
- Walkers
- Water Yoga
- Wine Club
- Zumba Classes

