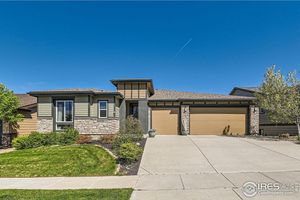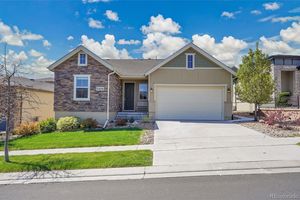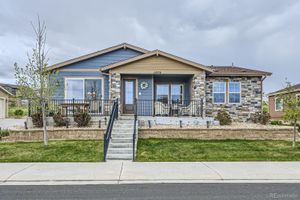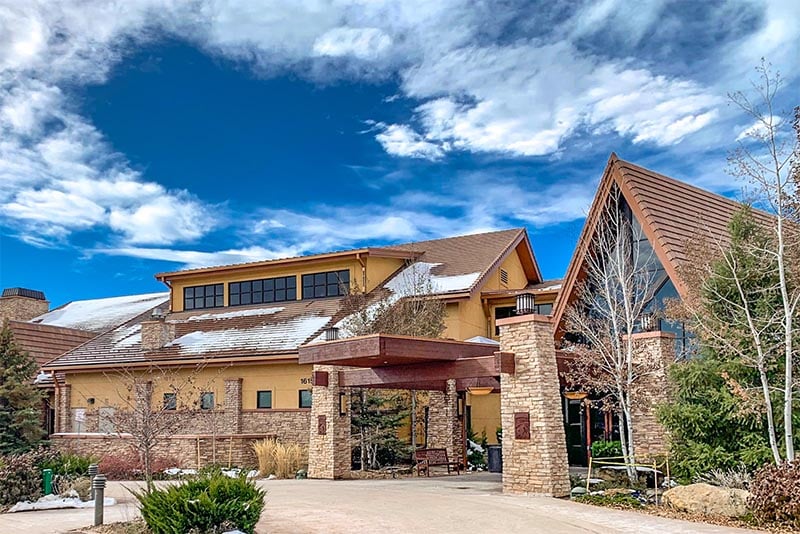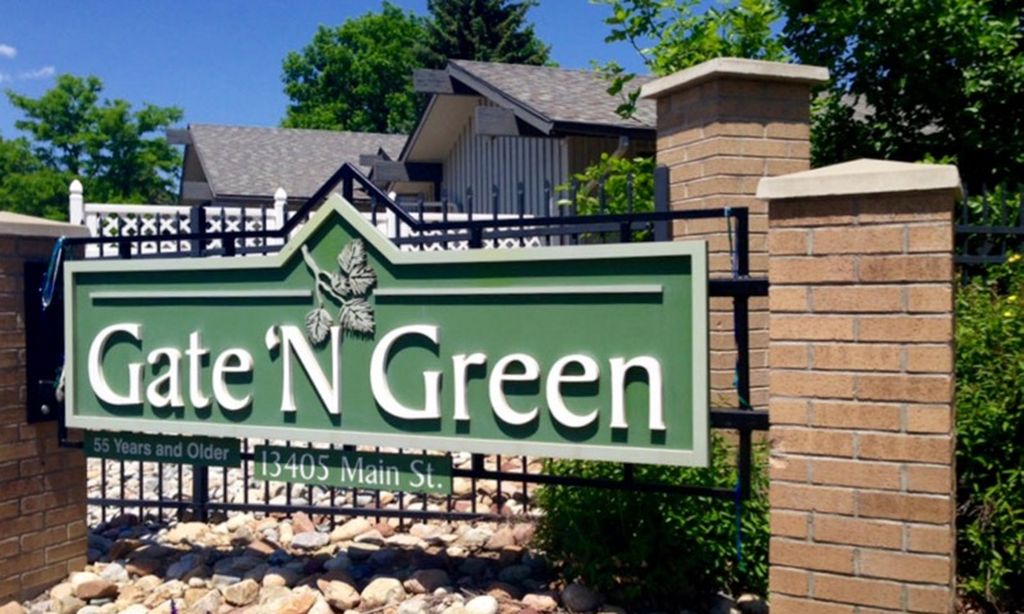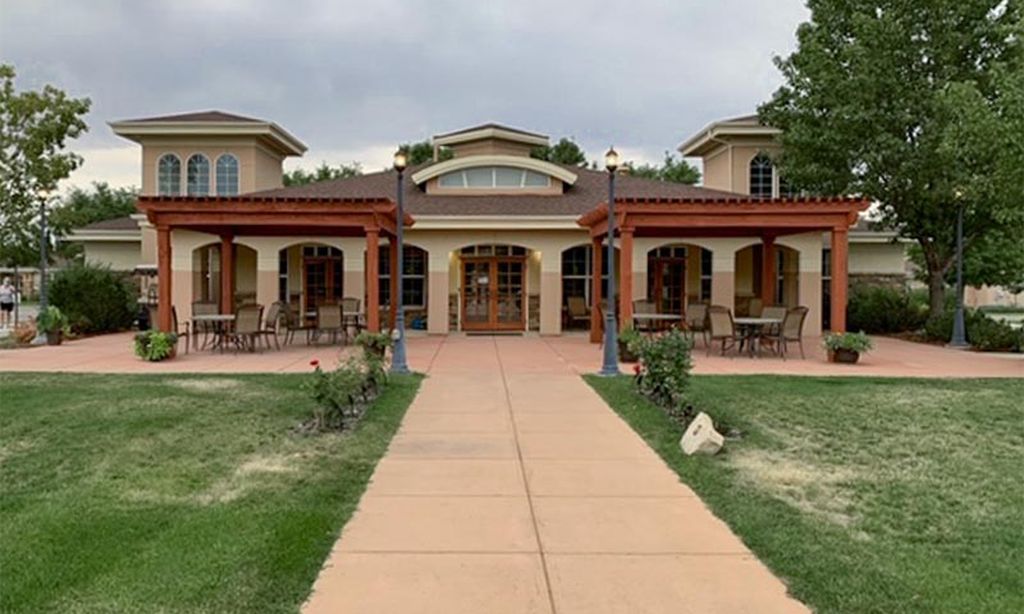-
Home type
Single family
-
Year built
2018
-
Lot size
6,070 sq ft
-
Price per sq ft
$398
-
Taxes
$6310 / Yr
-
HOA fees
$187 / Mo
-
Last updated
5 days ago
-
Views
18
-
Saves
1
Questions? Call us: (720) 807-6415
Overview
Welcome to 12685 W Montane Drive—located in one of Broomfield’s most desirable active adult communities, offering a vibrant lifestyle and resort-style amenities. Residents enjoy access to a stunning clubhouse, pickleball courts, a fully equipped fitness facility, a pool, and an abundance of open space and scenic trails perfect for walking and biking. This beautifully appointed home offers 2 bedrooms, a study and 3 bathrooms, thoughtfully designed to provide both comfort and privacy. The spacious primary suite serves as a private retreat, featuring a well-appointed bathroom and a custom closet organizer that maximizes space and functionality. The secondary bedroom includes its own private ensuite bathroom, making it perfect for visiting guests or multi-generational living arrangements. The dedicated study offers a quiet space for work, hobbies, or reading—adding flexibility to suit a variety of lifestyles. The gourmet kitchen is a true centerpiece, showcasing quartz countertops, stainless steel appliances, rich espresso cabinetry, slide-out shelves, and soft-close drawers and doors. An oversized kitchen island connects seamlessly to the great room, creating the perfect flow for entertaining or everyday living. A cozy fireplace adds warmth and ambiance, making the space inviting year-round. Throughout the main living areas, you'll find expanded wide plank flooring that enhances the open-concept design while adding warmth, character, and a touch of modern elegance. Enjoy the natural light and added space provided by the full walkout basement perfect for future expansion and storage. Step outside to an extended covered deck with amazing views. The south-facing homesite is elevated to capture stunning vistas and thoughtfully designed for low-maintenance living, giving you more time to enjoy everything this vibrant community has to offer. Must see!
Interior
Appliances
- Cooktop, Dishwasher, Disposal, Double Oven, Microwave
Bedrooms
- Bedrooms: 2
Bathrooms
- Total bathrooms: 3
- Half baths: 1
- Three-quarter baths: 1
- Full baths: 1
Laundry
- Sink
Cooling
- Central Air
Heating
- Forced Air, Natural Gas
Fireplace
- 1
Features
- Ceiling Fan(s), Eat-in Kitchen, Entrance Foyer, Kitchen Island, Open Floorplan, Pantry, Primary Suite, Quartz Countertops, Walk-In Closet(s)
Levels
- One
Size
- 2,010 sq ft
Exterior
Private Pool
- None
Patio & Porch
- Covered, Deck, Patio
Roof
- Composition
Garage
- Attached
- Garage Spaces: 2
Carport
- None
Year Built
- 2018
Lot Size
- 0.14 acres
- 6,070 sq ft
Waterfront
- No
Water Source
- Public
Sewer
- Public Sewer
Community Info
HOA Fee
- $187
- Frequency: Monthly
- Includes: Clubhouse, Fitness Center, Park, Pool, Spa/Hot Tub
Taxes
- Annual amount: $6,310.00
- Tax year: 2024
Senior Community
- Yes
Location
- City: Broomfield
- County/Parrish: Broomfield
Listing courtesy of: Kathlene Weaver, RE/MAX Professionals Listing Agent Contact Information: [email protected],303-918-7006
Source: Reco
MLS ID: REC5382994
Listings courtesy of REcolorado MLS as distributed by MLS GRID. Based on information submitted to the MLS GRID as of May 21, 2025, 12:03am PDT. All data is obtained from various sources and may not have been verified by broker or MLS GRID. Supplied Open House Information is subject to change without notice. All information should be independently reviewed and verified for accuracy. Properties may or may not be listed by the office/agent presenting the information. Properties displayed may be listed or sold by various participants in the MLS.
Want to learn more about Skyestone?
Here is the community real estate expert who can answer your questions, take you on a tour, and help you find the perfect home.
Get started today with your personalized 55+ search experience!
Homes Sold:
55+ Homes Sold:
Sold for this Community:
Avg. Response Time:
Community Key Facts
Age Restrictions
- 55+
Amenities & Lifestyle
- See Skyestone amenities
- See Skyestone clubs, activities, and classes
Homes in Community
- Total Homes: 532
- Home Types: Single-Family
Gated
- No
Construction
- Construction Dates: 2014 - 2019
- Builder: Taylor Morrison
Similar homes in this community
Popular cities in Colorado
The following amenities are available to Skyestone - Broomfield, CO residents:
- Clubhouse/Amenity Center
- Fitness Center
- Outdoor Pool
- Library
- Billiards
- Walking & Biking Trails
- Pickleball Courts
- Outdoor Amphitheater
- Gardening Plots
- Demonstration Kitchen
- Outdoor Patio
- Multipurpose Room
There are plenty of activities available in Skyestone. Here is a sample of some of the clubs, activities and classes offered here.

