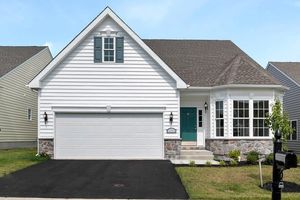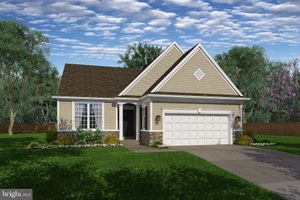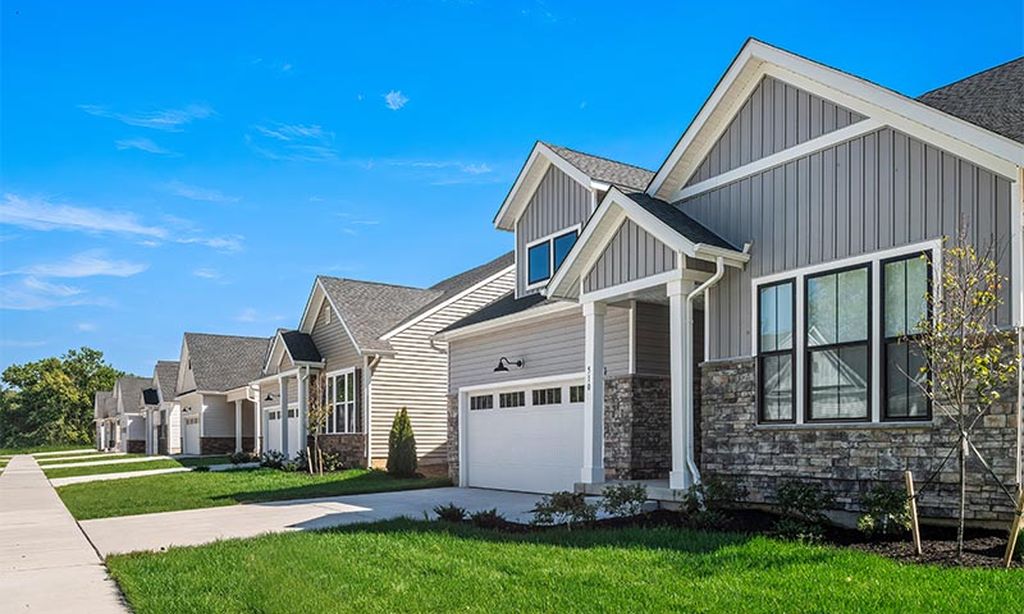- 2 beds
- 2 baths
- 1,920 sq ft
143 Hengst Farm Ln, Smyrna, DE, 19977
Community: Village of Eastridge
-
Year built
2024
-
Lot size
4,792 sq ft
-
Price per sq ft
$247
-
Taxes
$2000 / Yr
-
HOA fees
$190 / Mo
-
Last updated
2 days ago
-
Saves
1
Questions? Call us: (302) 406-3209
Overview
Welcome to the beautifully crafted Aston, a 2-bedroom, 2-bathroom ranch-style home, offering 1,920 square feet of finished living space. Designed for both comfort and convenience, this home features an open floor plan that seamlessly blends the kitchen, breakfast area, and great room, providing the ideal setting for everyday living and entertaining. The spacious Owner's Suite is a true retreat, boasting two generous walk-in closets and a luxurious en-suite bathroom complete with a large tile shower, a built-in bench, a double-bowl comfort-height vanity, and a substantial linen closet. This serene sanctuary ensures you’ll feel pampered every day. The home’s flexible layout allows you to personalize the spaces to suit your lifestyle. The well-appointed kitchen is a chef's dream, featuring elegant granite countertops, a double oven, freestanding range, and high-end stainless steel appliances. The abundance of counter space is perfect for preparing meals and desserts, while the open design keeps you connected to the breakfast area and great room, ideal for socializing while you cook. Enjoy your morning coffee or a good book in the sunroom, flooded with natural light and providing a cozy, peaceful space to relax. Throughout the home, you'll find easy-to-maintain luxury vinyl plank flooring, with plush carpet in the bedrooms for added comfort. This home also offers a full, unfinished basement, providing ample storage space or the opportunity to create your dream entertainment area—whether it’s a home theater, bar, game room, or more. The possibilities are endless! With its thoughtful design and move-in-ready condition, this home is ideal for those seeking a low-maintenance, high-comfort lifestyle. Don't miss out—schedule your showing today before someone else makes this stunning rancher their own!
Interior
Appliances
- Dishwasher, Built-In Microwave, Oven/Range - Electric, Stainless Steel Appliances
Bedrooms
- Bedrooms: 2
Bathrooms
- Total bathrooms: 2
- Full baths: 2
Cooling
- Central A/C
Heating
- Forced Air
Fireplace
- None
Features
- Primary Bath(s), Bathroom - Stall Shower, Breakfast Area, Ceiling Fan(s), Family Room Off Kitchen, Floor Plan - Open, Formal/Separate Dining Room, Kitchen - Eat-In, Pantry, Recessed Lighting, Walk-in Closet(s)
Levels
- 1
Size
- 1,920 sq ft
Exterior
Private Pool
- None
Roof
- Shingle
Garage
- Garage Spaces: 2
Carport
- None
Year Built
- 2024
Lot Size
- 0.11 acres
- 4,792 sq ft
Waterfront
- No
Water Source
- Public
Sewer
- Public Sewer
Community Info
HOA Fee
- $190
- Frequency: Monthly
- Includes: Club House
Taxes
- Annual amount: $2,000.00
- Tax year: 2023
Senior Community
- Yes
Location
- City: Smyrna
Listing courtesy of: Lindsay L Shaffer, RE/MAX Elite Listing Agent Contact Information: [email protected]
Source: Bright
MLS ID: DEKT2036730
The information included in this listing is provided exclusively for consumers' personal, non-commercial use and may not be used for any purpose other than to identify prospective properties consumers may be interested in purchasing. The information on each listing is furnished by the owner and deemed reliable to the best of his/her knowledge, but should be verified by the purchaser. BRIGHT MLS and 55places.com assume no responsibility for typographical errors, misprints or misinformation. This property is offered without respect to any protected classes in accordance with the law. Some real estate firms do not participate in IDX and their listings do not appear on this website. Some properties listed with participating firms do not appear on this website at the request of the seller.
Want to learn more about Village of Eastridge?
Here is the community real estate expert who can answer your questions, take you on a tour, and help you find the perfect home.
Get started today with your personalized 55+ search experience!
Homes Sold:
55+ Homes Sold:
Sold for this Community:
Avg. Response Time:
Community Key Facts
Age Restrictions
- 55+
Amenities & Lifestyle
- See Village of Eastridge amenities
- See Village of Eastridge clubs, activities, and classes
Homes in Community
- Total Homes: 189
- Home Types: Single-Family
Gated
- No
Construction
- Construction Dates: 2014 - Present
Similar homes in this community
Popular cities in Delaware
The following amenities are available to Village of Eastridge - Smyrna, DE residents:
- Clubhouse/Amenity Center
- Fitness Center
- Card Room
- Walking & Biking Trails
- Bocce Ball Courts
- Shuffleboard Courts
- Horseshoe Pits
- Demonstration Kitchen
There are plenty of activities available in Village of Eastridge. Here is a sample of some of the clubs, activities and classes offered here.







