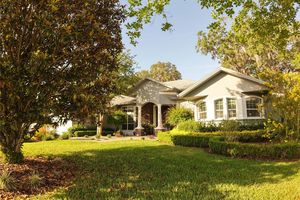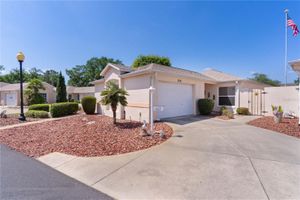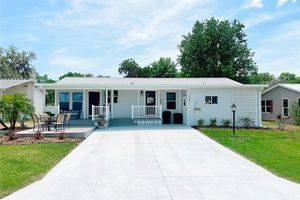- 3 beds
- 2 baths
- 2,025 sq ft
1446 Arbor Trl, The Villages, FL, 32162
Community: The Villages®
-
Home type
Single family
-
Year built
2005
-
Lot size
7,408 sq ft
-
Price per sq ft
$271
-
Taxes
$3495 / Yr
-
HOA fees
$205 / Mo
-
Last updated
Today
-
Views
11
Questions? Call us: (352) 704-0687
Overview
Yes, it's THAT HOUSE, you know... THE ONE! The one that has all of the updates you planned to do once you found the perfect location. All of the big ticket expenses have been taken care of, including 2024 ROOF, 2024 HVAC, 2020 water heater and the BOND IS PAID. Plus, both the interior and exterior of the home have been beautifully enhanced. A lead glass front door and side light bring you into this STRETCHED GARDENIA with HAND SCRAPED WOOD FLOORS, 5 1/2" baseboards, knockdown ceilings, PLANTATION SHUTTERS, recently painted walls, new lighting and ceiling fans. The split bedroom plan has the guest area near the front of the home, consisting of two oversized bedrooms with upgraded ceiling fans, one outftted with CUSTOM BUILT office, storage and Murphy Bed. An extended and UPGRADED GUEST BATH with tub/shower combo, comfort height vanity, new sink and faucet, granite countertop, and new lighting completes the guest area. The entry hall leads to a large living room with GAS FIREPLACE that is open to the dining area with NEW LIGHTING and RENOVATED kitchen that boasts white cabinetry, GRANITE COUNTERTOPS, new pendant and ambient lighting, RANGE HOOD and island.The layout of these three areas flow well for everyday living and easy entertaining. The PRIMARY SUITE offers an ample bedroom, DOUBLE WALK IN CLOSETS with CUSTOM SHELVING and EN SUITE BATH with walk in shower and oversized linen closet that has been nicely updated with comfort height counters, drop vanity area, new sinks and faucets, GRANITE TOPS and new lighting. The GLASS ENCLOSED and AIR CONDITIONED LANAI is accessible from the primary suite, living and dining areas and measures 11' x 30'. This oversized lanai offers plenty of room to accommodate two seating areas separated by a center dining area. The STACKING SLIDERS at the back of the lanai open to a continuous screen, allowing for uninterrupted views to the back yard's CUSTOM STONE PATIO with inviting landscaping, grilling area and STACKED PAVER KNEE WALL. The perfect place to relax in the fresh Florida sunshine by day and enjoy the most beautiful sunsets by night. This is the PERFECT LOCATION in SUNSET POINTE! Just minutes to everything - a few blocks to the starter shack for the Heron & Pelican executive courses, 1/4 mile to Sunset Pointe Pool and mailboxes, 1/2 mile to Hibiscus Pool and Cane Garden Country Club Championship Golf Course & Restaurant, 1 mile to Lake Miona Regional Rec Center and Black Lake Park Walking Trail. Only 2 miles to Lake Sumter Landing with medical offices, urgent care clinics, over a dozen dining options, many retailers including Barnes & Noble Books and many entertainment options including live entertainment at restaurants, Old Mill Playhouse movie theater and FREE NIGHTLY ENTERTAINMENT on the Square. Amenities include, pools, rec centers, clubs, pickleball, tennis, golf and much more. Make your move now and start living your best life in The Villages! Some furnishings will be sold separately.
Interior
Appliances
- Dishwasher, Disposal, Dryer, Exhaust Fan, Range, Range Hood, Refrigerator, Washer
Bedrooms
- Bedrooms: 3
Bathrooms
- Total bathrooms: 2
- Full baths: 2
Laundry
- Inside
- Laundry Room
Cooling
- Central Air, Ductless
Heating
- Central, Natural Gas
Fireplace
- None
Features
- Ceiling Fan(s), Eat-in Kitchen, High Ceilings, Main Level Primary, Solid Surface Counters, Split Bedrooms, Thermostat, Vaulted Ceiling(s), Walk-In Closet(s), Window Treatments
Levels
- One
Size
- 2,025 sq ft
Exterior
Private Pool
- None
Patio & Porch
- Covered, Enclosed, Front Porch, Patio, Rear Porch, Screened
Roof
- Shingle
Garage
- Attached
- Garage Spaces: 2
- Driveway
- Garage Door Opener
Carport
- None
Year Built
- 2005
Lot Size
- 0.17 acres
- 7,408 sq ft
Waterfront
- No
Water Source
- Public
Sewer
- Public Sewer
Community Info
HOA Fee
- $205
- Frequency: Monthly
- Includes: Basketball Court, Clubhouse, Gated, Golf Course, Park, Pickleball, Playground, Pool, Recreation Facilities, Shuffleboard Court, Tennis Court(s), Trail(s), Wheelchair Accessible
Taxes
- Annual amount: $3,494.95
- Tax year: 2024
Senior Community
- Yes
Features
- Association Recreation - Owned, Clubhouse, Community Mailbox, Deed Restrictions, Dog Park, Fitness Center, Gated, Golf, Irrigation-Reclaimed Water, Park, Playground, Pool, Restaurant, Tennis Court(s), Wheelchair Accessible
Location
- City: The Villages
- County/Parrish: Sumter
- Township: 18S
Listing courtesy of: Tina Teraskiewicz, PA, FONTANA REALTY INC., 352-817-3574
Source: Stellar
MLS ID: G5096436
Listings courtesy of Stellar MLS as distributed by MLS GRID. Based on information submitted to the MLS GRID as of May 05, 2025, 06:11pm PDT. All data is obtained from various sources and may not have been verified by broker or MLS GRID. Supplied Open House Information is subject to change without notice. All information should be independently reviewed and verified for accuracy. Properties may or may not be listed by the office/agent presenting the information. Properties displayed may be listed or sold by various participants in the MLS.
Want to learn more about The Villages®?
Here is the community real estate expert who can answer your questions, take you on a tour, and help you find the perfect home.
Get started today with your personalized 55+ search experience!
Homes Sold:
55+ Homes Sold:
Sold for this Community:
Avg. Response Time:
Community Key Facts
Age Restrictions
- 55+
Amenities & Lifestyle
- See The Villages® amenities
- See The Villages® clubs, activities, and classes
Homes in Community
- Total Homes: 70,000
- Home Types: Single-Family, Attached, Condos, Manufactured
Gated
- No
Construction
- Construction Dates: 1978 - 2021
- Builder: The Villages, Multiple Builders
Similar homes in this community
Popular cities in Florida
The following amenities are available to The Villages® - The Villages, FL residents:
- Clubhouse/Amenity Center
- Golf Course
- Restaurant
- Fitness Center
- Outdoor Pool
- Aerobics & Dance Studio
- Card Room
- Ceramics Studio
- Arts & Crafts Studio
- Sewing Studio
- Woodworking Shop
- Performance/Movie Theater
- Library
- Bowling
- Walking & Biking Trails
- Tennis Courts
- Pickleball Courts
- Bocce Ball Courts
- Shuffleboard Courts
- Horseshoe Pits
- Softball/Baseball Field
- Basketball Court
- Volleyball Court
- Polo Fields
- Lakes - Fishing Lakes
- Outdoor Amphitheater
- R.V./Boat Parking
- Gardening Plots
- Playground for Grandkids
- Continuing Education Center
- On-site Retail
- Hospital
- Worship Centers
- Equestrian Facilities
There are plenty of activities available in The Villages®. Here is a sample of some of the clubs, activities and classes offered here.
- Acoustic Guitar
- Air gun
- Al Kora Ladies Shrine
- Alcoholic Anonymous
- Aquatic Dancers
- Ballet
- Ballroom Dance
- Basketball
- Baton Twirlers
- Beading
- Bicycle
- Big Band
- Bingo
- Bluegrass music
- Bunco
- Ceramics
- Chess
- China Painting
- Christian Bible Study
- Christian Women
- Classical Music Lovers
- Computer Club
- Concert Band
- Country Music Club
- Country Two-Step
- Creative Writers
- Cribbage
- Croquet
- Democrats
- Dirty Uno
- Dixieland Band
- Euchre
- Gaelic Dance
- Gamblers Anonymous
- Genealogical Society
- Gin Rummy
- Guitar
- Happy Stitchers
- Harmonica
- Hearts
- In-line skating
- Irish Music
- Italian Study
- Jazz 'n' Tap
- Journalism
- Knitting Guild
- Mah Jongg
- Model Yacht Racing
- Motorcycle Club
- Needlework
- Overeaters Anonymous
- Overseas living
- Peripheral Neuropathy support
- Philosophy
- Photography
- Pinochle
- Pottery
- Quilters
- RC Flyers
- Recovery Inc.
- Republicans
- Scooter
- Scrabble
- Scrappers
- Senior soccer
- Shuffleboard
- Singles
- Stamping
- Street hockey
- String Orchestra
- Support Groups
- Swing Dance
- Table tennis
- Tai-Chi
- Tappers
- Trivial Pursuit
- VAA
- Village Theater Company
- Volleyball
- Whist








