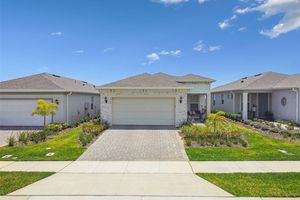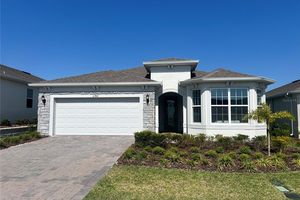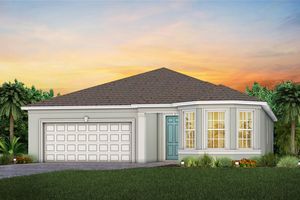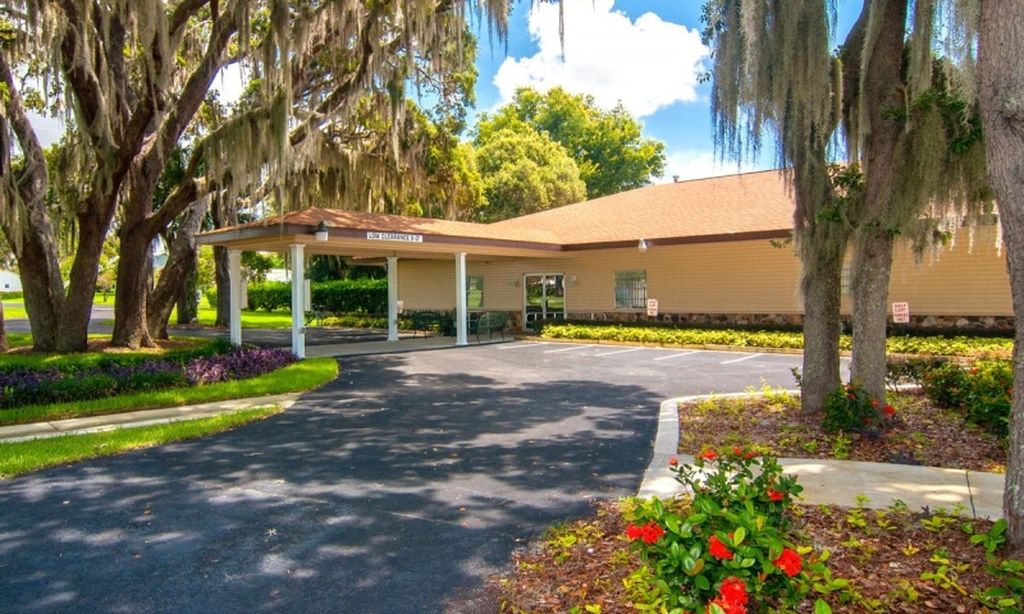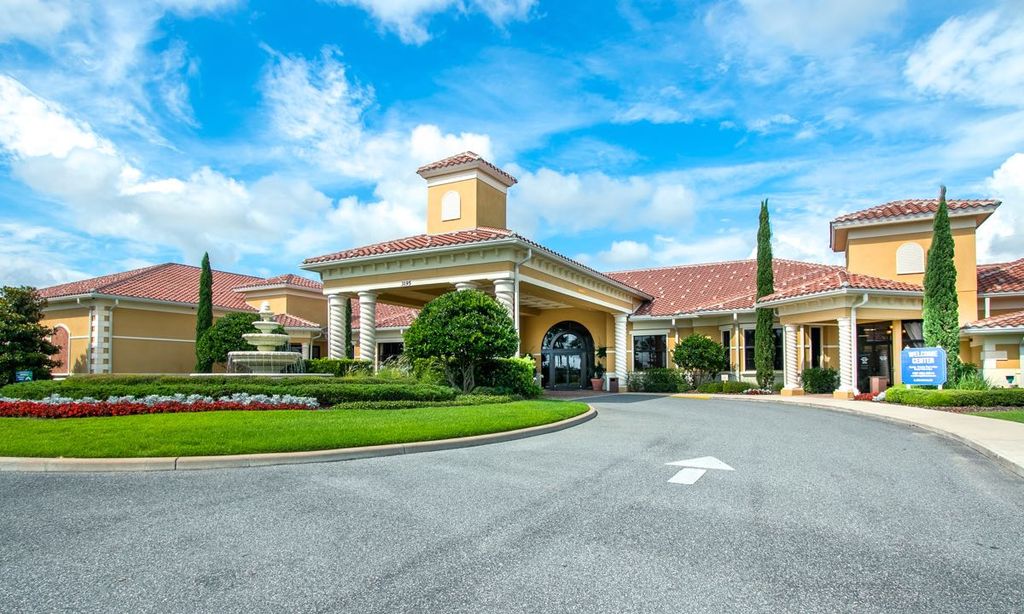- 3 beds
- 4 baths
- 2,808 sq ft
1604 Evening Summit Cir, Minneola, FL, 34715
Community: Del Webb Minneola
-
Home type
Single family
-
Year built
2024
-
Lot size
7,334 sq ft
-
Price per sq ft
$303
-
Taxes
$3047 / Yr
-
HOA fees
$394 / Mo
-
Last updated
2 days ago
-
Views
6
-
Saves
1
Questions? Call us: (689) 400-8248
Overview
Under Construction. Photos and/or videos used in this listing are of model homes. All homes are sold unfurnished. Del Webb at Minneola is a luxurious guard-gated 55+ active adult community offering new construction single-family homes in an unrivaled location on one of the highest peaks in Central Florida. Del Webb Minneola will offer an abundance of resort-style amenities with social events and activities planned by a full-time Lifestyle Director - centered in the stunning clubhouse which offers views of Sugarloaf Mountain. Planned community amenities include a zero-entry resort-style pool, in-ground heated spa, sports courts, on-site bar & grille with indoor and outdoor seating, a fitness center and walking/biking trails. Monthly HOA includes 1 GB high-speed internet, 75 streaming channels and your home's yard maintenance. Visit today to learn more and see for yourself why Del Webb Minneola is the absolute best place to call home! At Pulte, we build our homes with you in mind. Every inch was thoughtfully designed to best meet your needs, making your life better, happier, and easier. Our new construction Renown home enjoys a homesite without direct rear neighbors and boasts our Craftsman exterior, 3 bedrooms, 3 full bathrooms, a powder room, an enclosed flex room, a massive kitchen, café and gathering room combination, a covered lanai with outdoor kitchen pre-plumbing, a 3-car garage, and tons of storage throughout! Your gourmet entertaining kitchen features built-in stainless-steel appliances, side-by-side refrigerator, 42” soft-close white cabinets with Et. Statuario quartz countertops, a white mosaic backsplash, a large, wrapped white center island, pendant lighting pre-wiring, under cabinet lighting, an upgraded faucet and sink, and a corner walk-in pantry. The adjacent covered lanai bathes the home in gorgeous natural light and offers effortless indoor/outdoor entertaining thanks to pocket sliding glass doors! Your Owner's Suite is its own wing of the home, featuring an oversized walk-in closet, linen closet, en suite bathroom with an additional walk-in closet, a dual-sink Desert Silver quartz-topped white vanity, a private water closet and upgraded super shower. Two additional bedrooms – each with walk-in closets and en suite bathrooms, the enclosed flex room, powder room, and upgraded laundry room with quartz-topped white cabinets toward the front of the home offer privacy and space for everyone. Professionally curated design selections include our Craftsman exterior, enclosed flex room, upgraded kitchen, covered lanai with outdoor kitchen pre-plumbing, gathering room pocket sliding glass doors and tray ceiling, upgraded laundry room and bathrooms, Hearth wood look porcelain tile flooring in the living and wet areas, window blinds, Energy Efficiency, electrical and HVAC upgrades, interior finish upgrades, and more!
Interior
Appliances
- Built-In Oven, Cooktop, Dishwasher, Disposal, Refrigerator, Tankless Water Heater
Bedrooms
- Bedrooms: 3
Bathrooms
- Total bathrooms: 4
- Half baths: 1
- Full baths: 3
Laundry
- Inside
- Laundry Room
Cooling
- Central Air
Heating
- Central, Heat Pump, Natural Gas
Fireplace
- None
Features
- Eat-in Kitchen, In-Wall Pest Control, Kitchen/Family Room Combo, Living/Dining Room, Open Floorplan, Main Level Primary, Split Bedrooms, Stone Counters, Thermostat, Walk-In Closet(s), Window Treatments
Levels
- One
Size
- 2,808 sq ft
Exterior
Private Pool
- None
Patio & Porch
- Covered, Rear Porch
Roof
- Shingle
Garage
- Attached
- Garage Spaces: 2
- Driveway
- Garage Door Opener
Carport
- None
Year Built
- 2024
Lot Size
- 0.17 acres
- 7,334 sq ft
Waterfront
- No
Water Source
- Public
Sewer
- Public Sewer
Community Info
HOA Fee
- $394
- Frequency: Monthly
- Includes: Clubhouse, Fence Restrictions, Fitness Center, Gated, Maintenance, Park, Pickleball, Pool, Recreation Facilities, Spa/Hot Tub, Tennis Court(s)
Taxes
- Annual amount: $3,047.25
- Tax year: 2024
Senior Community
- Yes
Features
- Clubhouse, Deed Restrictions, Fitness Center, Golf Carts Permitted, Park, Pool, Sidewalks, Special Community Restrictions, Tennis Court(s), Street Lights
Location
- City: Minneola
- County/Parrish: Lake
- Township: 21
Listing courtesy of: Adrienne Escott, PULTE REALTY OF NORTH FLORIDA LLC, 407-554-5034
Source: Stellar
MLS ID: O6249074
Listings courtesy of Stellar MLS as distributed by MLS GRID. Based on information submitted to the MLS GRID as of May 16, 2025, 06:35am PDT. All data is obtained from various sources and may not have been verified by broker or MLS GRID. Supplied Open House Information is subject to change without notice. All information should be independently reviewed and verified for accuracy. Properties may or may not be listed by the office/agent presenting the information. Properties displayed may be listed or sold by various participants in the MLS.
Want to learn more about Del Webb Minneola?
Here is the community real estate expert who can answer your questions, take you on a tour, and help you find the perfect home.
Get started today with your personalized 55+ search experience!
Homes Sold:
55+ Homes Sold:
Sold for this Community:
Avg. Response Time:
Community Key Facts
Age Restrictions
- 55+
Amenities & Lifestyle
- See Del Webb Minneola amenities
- See Del Webb Minneola clubs, activities, and classes
Homes in Community
- Total Homes:
- Home Types: Single-Family
Gated
- Yes
Construction
- Construction Dates: 2020 - Present
- Builder: Del Webb
Similar homes in this community
Popular cities in Florida
The following amenities are available to Del Webb Minneola - Minneola, FL residents:
- Clubhouse/Amenity Center
- Multipurpose Room
- Fitness Center
- Bar
- Outdoor Pool
- Outdoor Patio
- Spa
- Tennis Courts
- Pickleball Courts
- Bocce Ball Courts
- Pet Park
- Gardening Plots
- Walking & Biking Trails
There are plenty of activities available in Del Webb Minneola. Here is a sample of some of the clubs, activities, and classes offered here.
- Bocce
- Gardening
- Pickleball
- Tennis

