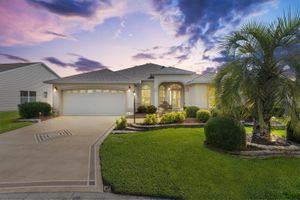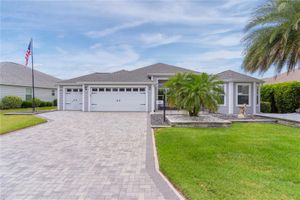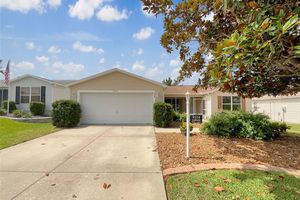- 2 beds
- 2 baths
- 1,598 sq ft
1701 Lakewood Dr, The Villages, FL, 32162
Community: The Villages®
-
Home type
Single family
-
Year built
2004
-
Lot size
5,612 sq ft
-
Price per sq ft
$209
-
Taxes
$3024 / Yr
-
Last updated
Today
-
Views
38
Questions? Call us: (352) 704-0687
Overview
Welcome to your dream home! This partially furnished ranch home is the perfect blend of comfort and livability. With its prime location just a short stroll from Cain Garden Country Club, this property offers not just a home, but a lifestyle. Step inside to discover a beautifully laid-out floor plan featuring ceramic tile flooring laid on the diagonal in the living areas and lament in the bedrooms enhancing both style and space. Crown molding throughout adds a touch of sophistication to each room, making this home a true masterpiece. Enjoy peace of mind with key upgrades including an HVAC system installed in 2016, a water heater in 2018, a roof renovation in 2018, and a water conditioner added in 2021—ensuring your comfort and care for years to come. The heart of the home features a stunning granite countertop that invites culinary creativity. An expansive 19' x 17' Florida room addition (2010) offers the perfect space for relaxation and leisure, providing you with a seamless indoor-outdoor living experience. The primary bedroom boasts an impressive 14' x 5' walk-in closet addition (2010) that offers ample storage and organization, making it a private retreat from the hustle and bustle of everyday life. The 8-foot garage extension ( 2015) provides additional room for storage or a workshop, catering to all your needs, plus a motorized roll up privacy screen door. This home is perfect for those seeking a blend of comfort, luxury, and an active lifestyle. Whether you’re downsizing or searching for that perfect place to create lasting memories, this property in the Village of Sunset Point is sure to impress. **Don’t Miss Out!** Schedule a viewing today and discover the beauty, comfort, and convenience that await you. Let Me Guide You Home.
Interior
Appliances
- Dishwasher, Disposal, Dryer, Electric Water Heater, Exhaust Fan, Microwave, Range, Refrigerator, Washer
Bedrooms
- Bedrooms: 2
Bathrooms
- Total bathrooms: 2
- Full baths: 2
Laundry
- In Garage
Cooling
- Central Air
Heating
- Electric
Fireplace
- None
Features
- Ceiling Fan(s), Solid Surface Counters, Vaulted Ceiling(s), Walk-In Closet(s), Window Treatments
Levels
- One
Size
- 1,598 sq ft
Exterior
Private Pool
- None
Roof
- Shingle
Garage
- Attached
- Garage Spaces: 1
Carport
- None
Year Built
- 2004
Lot Size
- 0.13 acres
- 5,612 sq ft
Waterfront
- No
Water Source
- Public
Sewer
- Public Sewer
Community Info
Taxes
- Annual amount: $3,024.34
- Tax year: 2024
Senior Community
- Yes
Features
- Clubhouse, Community Mailbox, Deed Restrictions, Dog Park, Fitness Center, Golf, Pool, Sidewalks, Tennis Court(s), Street Lights
Location
- City: The Villages
- County/Parrish: Sumter
- Township: 18S
Listing courtesy of: Jim Grider, NEXTHOME SALLY LOVE REAL ESTATE, 352-399-2010
Source: Stellar
MLS ID: G5097121
Listings courtesy of Stellar MLS as distributed by MLS GRID. Based on information submitted to the MLS GRID as of May 31, 2025, 09:09am PDT. All data is obtained from various sources and may not have been verified by broker or MLS GRID. Supplied Open House Information is subject to change without notice. All information should be independently reviewed and verified for accuracy. Properties may or may not be listed by the office/agent presenting the information. Properties displayed may be listed or sold by various participants in the MLS.
Want to learn more about The Villages®?
Here is the community real estate expert who can answer your questions, take you on a tour, and help you find the perfect home.
Get started today with your personalized 55+ search experience!
Homes Sold:
55+ Homes Sold:
Sold for this Community:
Avg. Response Time:
Community Key Facts
Age Restrictions
- 55+
Amenities & Lifestyle
- See The Villages® amenities
- See The Villages® clubs, activities, and classes
Homes in Community
- Total Homes: 70,000
- Home Types: Single-Family, Attached, Condos, Manufactured
Gated
- No
Construction
- Construction Dates: 1978 - Present
- Builder: The Villages, Multiple Builders
Similar homes in this community
Popular cities in Florida
The following amenities are available to The Villages® - The Villages, FL residents:
- Clubhouse/Amenity Center
- Golf Course
- Restaurant
- Fitness Center
- Outdoor Pool
- Aerobics & Dance Studio
- Card Room
- Ceramics Studio
- Arts & Crafts Studio
- Sewing Studio
- Woodworking Shop
- Performance/Movie Theater
- Library
- Bowling
- Walking & Biking Trails
- Tennis Courts
- Pickleball Courts
- Bocce Ball Courts
- Shuffleboard Courts
- Horseshoe Pits
- Softball/Baseball Field
- Basketball Court
- Volleyball Court
- Polo Fields
- Lakes - Fishing Lakes
- Outdoor Amphitheater
- R.V./Boat Parking
- Gardening Plots
- Playground for Grandkids
- Continuing Education Center
- On-site Retail
- Hospital
- Worship Centers
- Equestrian Facilities
There are plenty of activities available in The Villages®. Here is a sample of some of the clubs, activities and classes offered here.
- Acoustic Guitar
- Air gun
- Al Kora Ladies Shrine
- Alcoholic Anonymous
- Aquatic Dancers
- Ballet
- Ballroom Dance
- Basketball
- Baton Twirlers
- Beading
- Bicycle
- Big Band
- Bingo
- Bluegrass music
- Bunco
- Ceramics
- Chess
- China Painting
- Christian Bible Study
- Christian Women
- Classical Music Lovers
- Computer Club
- Concert Band
- Country Music Club
- Country Two-Step
- Creative Writers
- Cribbage
- Croquet
- Democrats
- Dirty Uno
- Dixieland Band
- Euchre
- Gaelic Dance
- Gamblers Anonymous
- Genealogical Society
- Gin Rummy
- Guitar
- Happy Stitchers
- Harmonica
- Hearts
- In-line skating
- Irish Music
- Italian Study
- Jazz 'n' Tap
- Journalism
- Knitting Guild
- Mah Jongg
- Model Yacht Racing
- Motorcycle Club
- Needlework
- Overeaters Anonymous
- Overseas living
- Peripheral Neuropathy support
- Philosophy
- Photography
- Pinochle
- Pottery
- Quilters
- RC Flyers
- Recovery Inc.
- Republicans
- Scooter
- Scrabble
- Scrappers
- Senior soccer
- Shuffleboard
- Singles
- Stamping
- Street hockey
- String Orchestra
- Support Groups
- Swing Dance
- Table tennis
- Tai-Chi
- Tappers
- Trivial Pursuit
- VAA
- Village Theater Company
- Volleyball
- Whist








