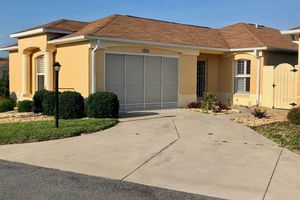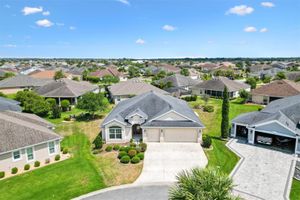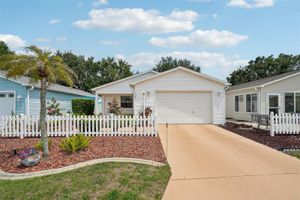- 3 beds
- 2 baths
- 1,397 sq ft
1713 Jadestone Ter, The Villages, FL, 32162
Community: The Villages®
-
Home type
Single family
-
Year built
2009
-
Lot size
4,247 sq ft
-
Price per sq ft
$254
-
Taxes
$3644 / Yr
-
HOA fees
$199 /
-
Last updated
Today
-
Views
24
Questions? Call us: (352) 704-0687
Overview
Immaculate Courtyard Villa in the Village of Pennecamp – Move-In Ready! This beautifully maintained BONITA model courtyard villa is being sold TURN-KEY/FURNISHED—just bring your suitcase and start enjoying the lifestyle! With the BOND PAID, this home is an exceptional value. This spacious 3-bedroom, 2-bath home offers an open floor plan with HIGH ceilings and abundant natural light. The kitchen is a chef’s delight, featuring Maple cabinetry with CROWN molding atop the cabinets, a STAINLESS steel appliance package, a large breakfast bar, pull-outs in cabinets, and a lighted pantry. The great room is sizable with 65” HDTV with Blu-ray DVD player and comfortable furnishings. The primary ensuite includes a luxurious KING SIZED SLEEP MATTRESS with ADJUSTABLE firmness (Sleep Number Bed), a 42" TV, and a spacious layout designed for comfort. The second bedroom comes furnished with a QUEEN bed and another HDTV, while the third bedroom is configured as a home office, complete with a desk, recliner, and another 65" Smart HDTV. Additional highlights include: INDOOR laundry with utility sink and hanger; Painted EPOXY garage flooring; Cyber Power Box; Rain sensor on irrigation system; Screened lanai with generous seating space; Enclosed courtyard perfect for entertaining or relaxing in private. This villa is meticulously maintained and truly move-in ready. Don’t miss your opportunity to own this exceptional home in one of the most sought-after neighborhoods, plus it's within walking distance to the pool! There are 2 AED's within a block of this home for piece of mind. This active community offers a monthly calendar of events with lovely neighbors! Schedule your private showing today! Roof 2024, Washer/Dryer 2023, Stainless Appliance Package 2023. HVAC & HWH 2009.
Interior
Appliances
- Dishwasher, Dryer, Microwave, Range, Refrigerator, Washer
Bedrooms
- Bedrooms: 3
Bathrooms
- Total bathrooms: 2
- Full baths: 2
Laundry
- Inside
- Laundry Room
Cooling
- Central Air
Heating
- Electric
Fireplace
- None
Features
- Ceiling Fan(s), Main Level Primary, Thermostat, Walk-In Closet(s)
Levels
- One
Size
- 1,397 sq ft
Exterior
Private Pool
- None
Patio & Porch
- Rear Porch, Screened
Roof
- Shingle
Garage
- Attached
- Garage Spaces: 1
Carport
- None
Year Built
- 2009
Lot Size
- 0.1 acres
- 4,247 sq ft
Waterfront
- No
Water Source
- Public
Sewer
- Public Sewer
Community Info
HOA Fee
- $199
- Includes: Clubhouse, Fence Restrictions, Fitness Center, Golf Course, Pickleball, Pool, Recreation Facilities
Taxes
- Annual amount: $3,644.25
- Tax year: 2024
Senior Community
- Yes
Features
- Clubhouse, Community Mailbox, Deed Restrictions, Dog Park, Fitness Center, Golf Carts Permitted, Golf, Park, Pool
Location
- City: The Villages
- County/Parrish: Sumter
- Township: 18S
Listing courtesy of: Tammy Freilich, RE/MAX PREMIER REALTY, 352-461-0800
Source: Stellar
MLS ID: G5097243
Listings courtesy of Stellar MLS as distributed by MLS GRID. Based on information submitted to the MLS GRID as of May 21, 2025, 03:08pm PDT. All data is obtained from various sources and may not have been verified by broker or MLS GRID. Supplied Open House Information is subject to change without notice. All information should be independently reviewed and verified for accuracy. Properties may or may not be listed by the office/agent presenting the information. Properties displayed may be listed or sold by various participants in the MLS.
Want to learn more about The Villages®?
Here is the community real estate expert who can answer your questions, take you on a tour, and help you find the perfect home.
Get started today with your personalized 55+ search experience!
Homes Sold:
55+ Homes Sold:
Sold for this Community:
Avg. Response Time:
Community Key Facts
Age Restrictions
- 55+
Amenities & Lifestyle
- See The Villages® amenities
- See The Villages® clubs, activities, and classes
Homes in Community
- Total Homes: 70,000
- Home Types: Single-Family, Attached, Condos, Manufactured
Gated
- No
Construction
- Construction Dates: 1978 - Present
- Builder: The Villages, Multiple Builders
Similar homes in this community
Popular cities in Florida
The following amenities are available to The Villages® - The Villages, FL residents:
- Clubhouse/Amenity Center
- Golf Course
- Restaurant
- Fitness Center
- Outdoor Pool
- Aerobics & Dance Studio
- Card Room
- Ceramics Studio
- Arts & Crafts Studio
- Sewing Studio
- Woodworking Shop
- Performance/Movie Theater
- Library
- Bowling
- Walking & Biking Trails
- Tennis Courts
- Pickleball Courts
- Bocce Ball Courts
- Shuffleboard Courts
- Horseshoe Pits
- Softball/Baseball Field
- Basketball Court
- Volleyball Court
- Polo Fields
- Lakes - Fishing Lakes
- Outdoor Amphitheater
- R.V./Boat Parking
- Gardening Plots
- Playground for Grandkids
- Continuing Education Center
- On-site Retail
- Hospital
- Worship Centers
- Equestrian Facilities
There are plenty of activities available in The Villages®. Here is a sample of some of the clubs, activities and classes offered here.
- Acoustic Guitar
- Air gun
- Al Kora Ladies Shrine
- Alcoholic Anonymous
- Aquatic Dancers
- Ballet
- Ballroom Dance
- Basketball
- Baton Twirlers
- Beading
- Bicycle
- Big Band
- Bingo
- Bluegrass music
- Bunco
- Ceramics
- Chess
- China Painting
- Christian Bible Study
- Christian Women
- Classical Music Lovers
- Computer Club
- Concert Band
- Country Music Club
- Country Two-Step
- Creative Writers
- Cribbage
- Croquet
- Democrats
- Dirty Uno
- Dixieland Band
- Euchre
- Gaelic Dance
- Gamblers Anonymous
- Genealogical Society
- Gin Rummy
- Guitar
- Happy Stitchers
- Harmonica
- Hearts
- In-line skating
- Irish Music
- Italian Study
- Jazz 'n' Tap
- Journalism
- Knitting Guild
- Mah Jongg
- Model Yacht Racing
- Motorcycle Club
- Needlework
- Overeaters Anonymous
- Overseas living
- Peripheral Neuropathy support
- Philosophy
- Photography
- Pinochle
- Pottery
- Quilters
- RC Flyers
- Recovery Inc.
- Republicans
- Scooter
- Scrabble
- Scrappers
- Senior soccer
- Shuffleboard
- Singles
- Stamping
- Street hockey
- String Orchestra
- Support Groups
- Swing Dance
- Table tennis
- Tai-Chi
- Tappers
- Trivial Pursuit
- VAA
- Village Theater Company
- Volleyball
- Whist








