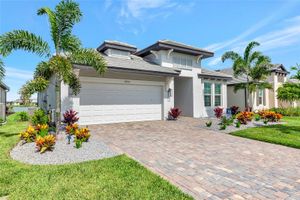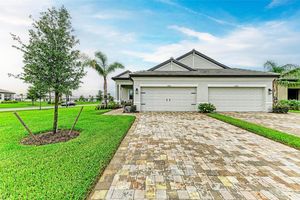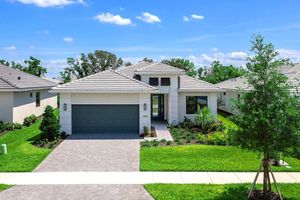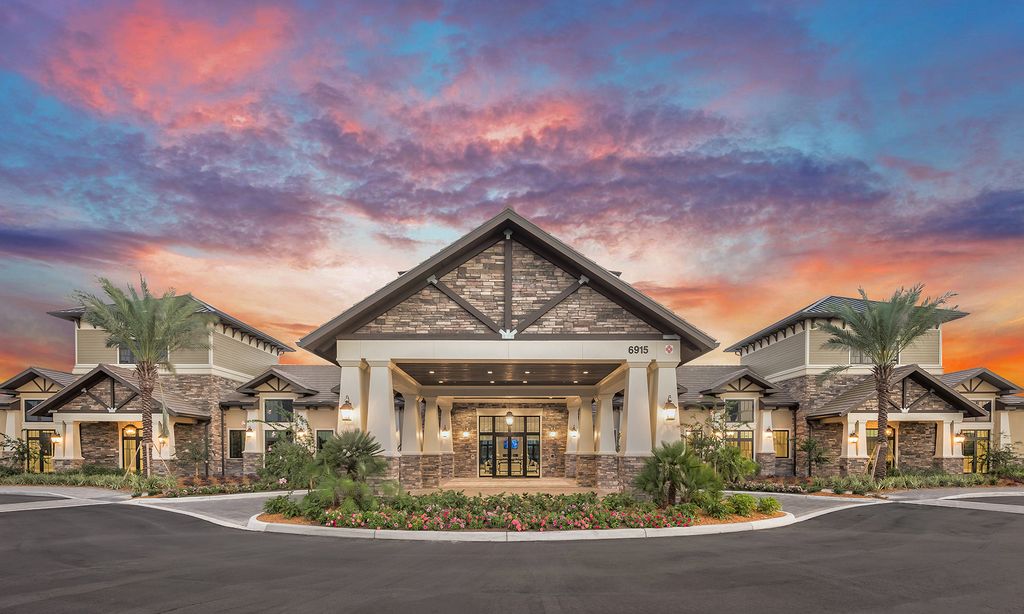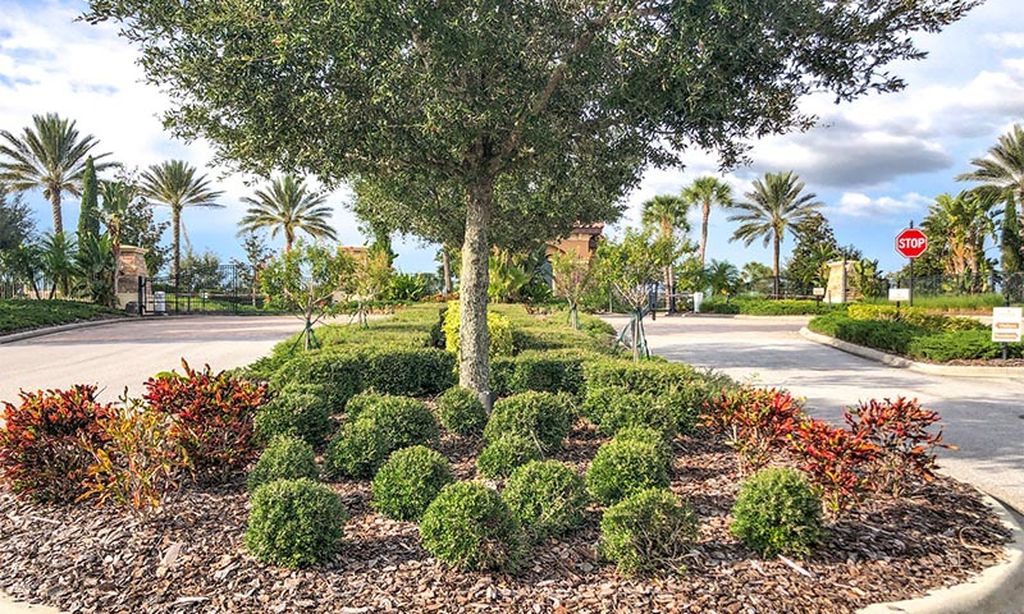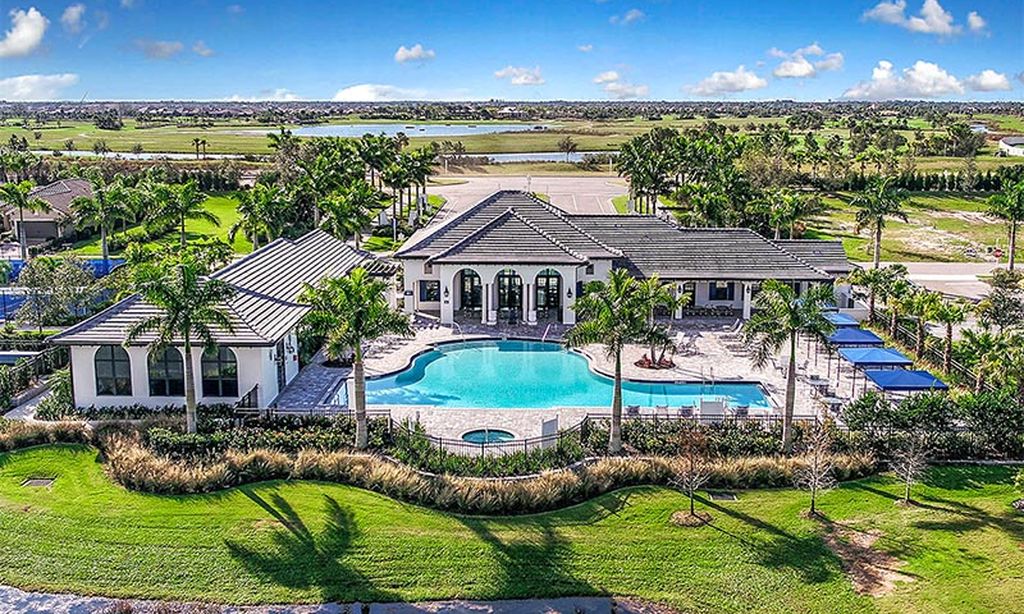- 3 beds
- 3 baths
- 2,337 sq ft
17220 Savory Mist Cir, Bradenton, FL, 34211
Community: Cresswind Lakewood Ranch
-
Home type
Single family
-
Year built
2025
-
Lot size
6,821 sq ft
-
Price per sq ft
$287
-
Taxes
$500 / Yr
-
HOA fees
$827 / Qtr
-
Last updated
1 day ago
-
Views
2
-
Saves
3
Questions? Call us: (941) 271-0495
Overview
Under Construction. Welcome home to the Amelia. This beautiful home boasts three bedrooms, two and a half bathrooms, den, large covered lanai, an open-concept kitchen, and a two-car garage. As you step inside to an open foyer, a den greets you as well as the entry to both the laundry and powder rooms. Just past the foyer is a combination of two bedrooms and a full bathroom. As you walk into the main living area, a spacious kitchen arises with a large center island complete with dual basin sink for prep space and additional counter space. The amount of cabinetry and countertop space in this floorplan is nothing short of amazing. The kitchen is truly the focal point of the home in this floorplan. A dining area sits off to the side of the kitchen for a casual dining space with easy access to the lanai. Straight ahead from the open-concept kitchen lies the great room, which has additional sliding doors that open directly out to a spacious lanai. With two sets of sliding glass doors and a large L-shape covered lanai, this standard layout is perfect for those that love the outdoors. The owner’s suite resides off to the side, ensuring privacy but also keeping you in the heart of your home. Dual walk-in closets are the highlight of the owner's suite with ample storage space.
Interior
Appliances
- Dishwasher, Disposal, Microwave, Range Hood
Bedrooms
- Bedrooms: 3
Bathrooms
- Total bathrooms: 3
- Half baths: 1
- Full baths: 2
Laundry
- Inside
Cooling
- Central Air
Heating
- Heat Pump, Natural Gas
Fireplace
- None
Features
- Eat-in Kitchen, Open Floorplan, Main Level Primary, Tray Ceiling(s), Walk-In Closet(s)
Levels
- One
Size
- 2,337 sq ft
Exterior
Roof
- Tile
Garage
- Attached
- Garage Spaces: 2
Carport
- None
Year Built
- 2025
Lot Size
- 0.16 acres
- 6,821 sq ft
Waterfront
- No
Water Source
- Public
Sewer
- Public Sewer
Community Info
HOA Fee
- $827
- Frequency: Quarterly
- Includes: Clubhouse, Gated, Playground, Pool
Taxes
- Annual amount: $500.00
- Tax year: 2024
Senior Community
- No
Listing courtesy of: Elizabeth Stephens, FLORIWEST REALTY GROUP, LLC, 407-436-6109
Source: Stellar
MLS ID: R4909172
Listings courtesy of Stellar MLS as distributed by MLS GRID. Based on information submitted to the MLS GRID as of Jun 09, 2025, 08:44pm PDT. All data is obtained from various sources and may not have been verified by broker or MLS GRID. Supplied Open House Information is subject to change without notice. All information should be independently reviewed and verified for accuracy. Properties may or may not be listed by the office/agent presenting the information. Properties displayed may be listed or sold by various participants in the MLS.
Want to learn more about Cresswind Lakewood Ranch?
Here is the community real estate expert who can answer your questions, take you on a tour, and help you find the perfect home.
Get started today with your personalized 55+ search experience!
Homes Sold:
55+ Homes Sold:
Sold for this Community:
Avg. Response Time:
Community Key Facts
Age Restrictions
- 55+
Amenities & Lifestyle
- See Cresswind Lakewood Ranch amenities
- See Cresswind Lakewood Ranch clubs, activities, and classes
Homes in Community
- Total Homes: 648
- Home Types: Single-Family
Gated
- Yes
Construction
- Construction Dates: 2018 - Present
- Builder: Kolter Homes
Similar homes in this community
Popular cities in Florida
The following amenities are available to Cresswind Lakewood Ranch - Lakewood Ranch, FL residents:
- Clubhouse/Amenity Center
- Fitness Center
- Outdoor Pool
- Aerobics & Dance Studio
- Arts & Crafts Studio
- Ballroom
- Billiards
- Walking & Biking Trails
- Tennis Courts
- Pickleball Courts
- Bocce Ball Courts
- Outdoor Patio
- Pet Park
- Picnic Area
- Multipurpose Room
- Spa
- Lounge
- Gathering Areas
There are plenty of activities available in Cresswind Lakewood Ranch. Here is a sample of some of the clubs, activities and classes offered here.
- Arts & Crafts Club
- Billiards Club
- Bocce Ball
- Ceramics
- Dining Club
- Pickleball Club
- Tennis Club
- Travel Club
- Walking Club
- Wine Club

