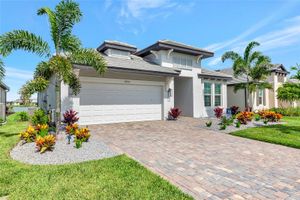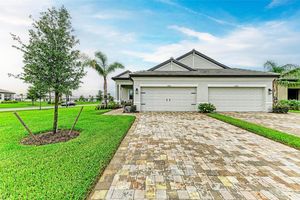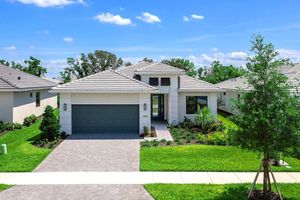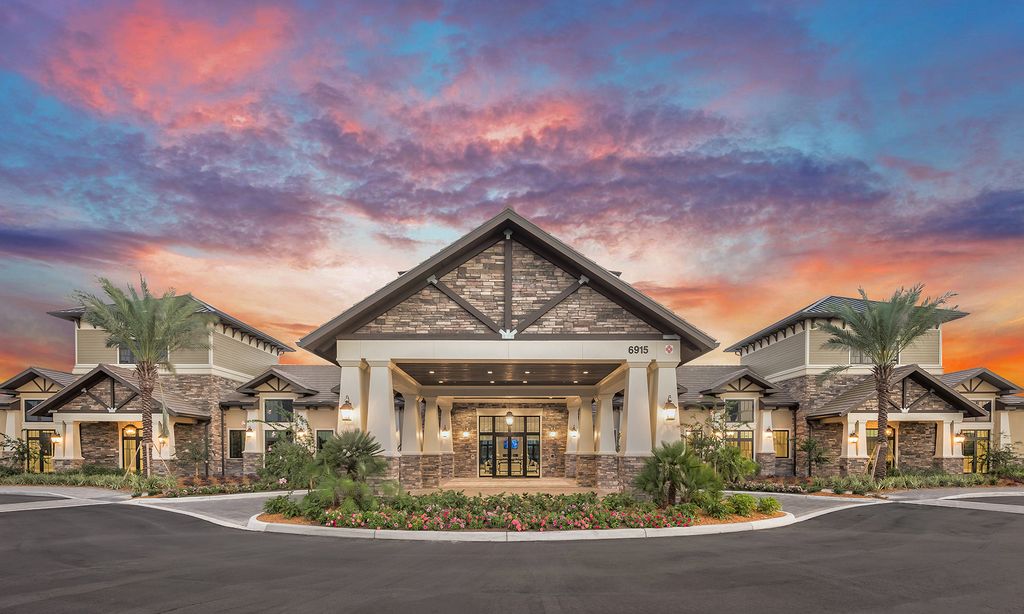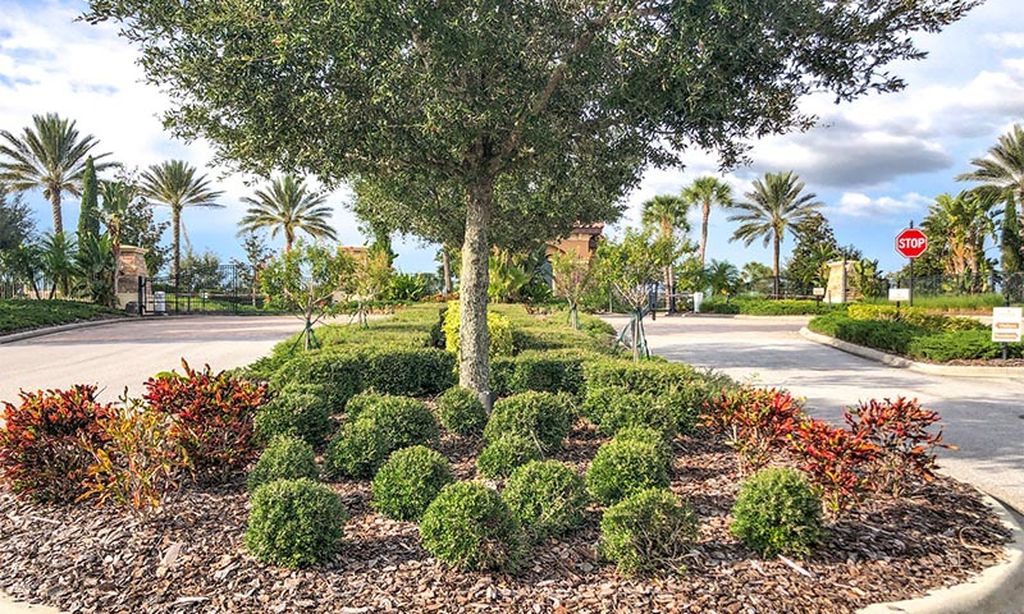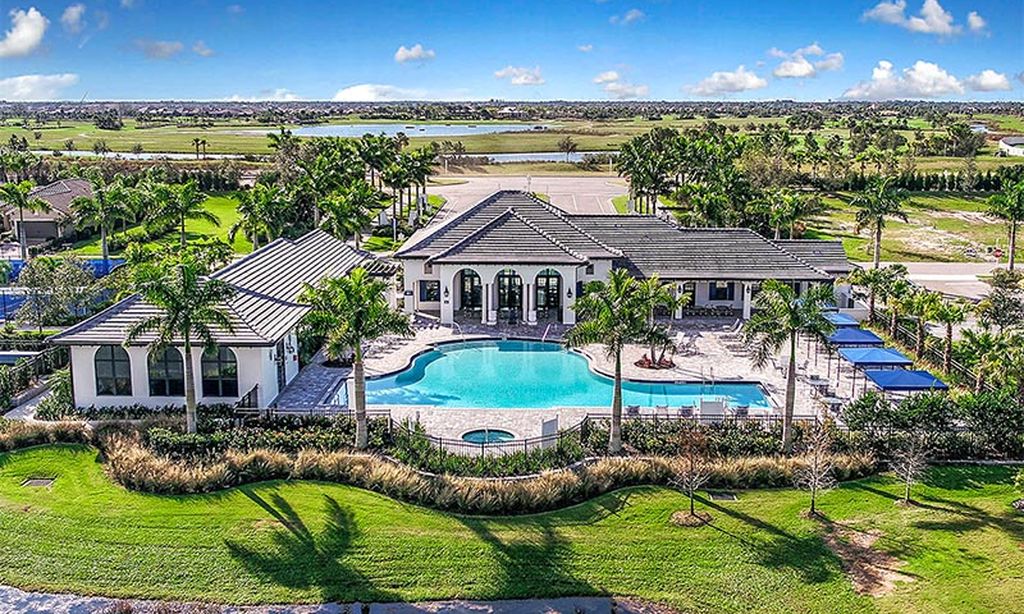- 4 beds
- 3 baths
- 2,195 sq ft
17502 Savory Mist Cir, Bradenton, FL, 34211
Community: Cresswind Lakewood Ranch
-
Home type
Single family
-
Year built
2023
-
Lot size
7,571 sq ft
-
Price per sq ft
$349
-
Taxes
$3539 / Yr
-
HOA fees
$275 / Mo
-
Last updated
1 day ago
-
Views
3
Questions? Call us: (941) 271-0495
Overview
This new construction customized 4-bedroom, 3-bathroom Calusa floor plan by M/I Homes is in the sought-after Sweetwater at Lakewood Ranch. Situated on a premium lot with extra space behind the pool, this home offers privacy, serenity, and beautiful preserve views. The heated saltwater pool and spa are fully controllable via an app, and with natural gas heating, the pool warms up quickly and efficiently, keeping utility costs low. Designed for both comfort and elegance, the open-concept layout features tray ceilings, sleek porcelain tile flooring throughout (no carpet!), and fans installed in every room for enhanced comfort. The gourmet kitchen is a chef’s dream, showcasing an expansive quartz island, stainless steel appliances, a gas stove, soft-close cabinets and drawers, and stylish tile backsplash. The primary suite is a true retreat with a spa-like en-suite bathroom, dual vanities, a walk-in shower, and a spacious walk-in closet. One of the spacious guest bedrooms can easily be converted into a home office or flex space, offering versatility to fit your lifestyle. Step outside to the oversized screened lanai, where you’ll find an outdoor TV setup, perfect for game days or relaxing evenings. The large paver brick decking around the pool creates a luxurious feel, seamlessly blending beauty and functionality. Whether hosting guests or unwinding in your private retreat, the expansive sun deck offers the perfect outdoor living space. This home also features an irrigation system using reclaimed water, ensuring efficient and eco-friendly lawn maintenance. Additionally, the HOA fee includes yard maintenance, providing a hassle-free experience for homeowners. Residents of Sweetwater at Lakewood Ranch enjoy resort-style amenities, including a clubhouse, fitness center, resort-style pool, pickleball and basketball courts, a festival lawn, an amphitheater, and more. Just minutes from high-end dining, shopping, top-rated schools, and world-class beaches, this move-in ready home is a must-see. Schedule your private showing today and experience the best of Florida living!
Interior
Appliances
- Convection Oven, Cooktop, Dishwasher, Disposal, Dryer, Electric Water Heater, Exhaust Fan, Microwave, Range Hood, Refrigerator, Washer
Bedrooms
- Bedrooms: 4
Bathrooms
- Total bathrooms: 3
- Full baths: 3
Laundry
- Inside
- Laundry Room
Cooling
- Central Air
Heating
- Electric
Fireplace
- None
Features
- High Ceilings, Kitchen/Family Room Combo, Living/Dining Room, Open Floorplan, Main Level Primary, Tray Ceiling(s), Walk-In Closet(s), Window Treatments
Levels
- One
Size
- 2,195 sq ft
Exterior
Patio & Porch
- Deck, Enclosed, Patio, Rear Porch
Roof
- Tile
Garage
- Attached
- Garage Spaces: 2
Carport
- None
Year Built
- 2023
Lot Size
- 0.17 acres
- 7,571 sq ft
Waterfront
- No
Water Source
- Public
Sewer
- Public Sewer
Community Info
HOA Fee
- $275
- Frequency: Monthly
- Includes: Clubhouse, Fitness Center, Gated, Maintenance, Playground, Pool, Recreation Facilities, Trail(s)
Taxes
- Annual amount: $3,539.00
- Tax year: 2024
Senior Community
- No
Features
- Clubhouse, Community Mailbox, Deed Restrictions, Dog Park, Fitness Center, Gated, Golf Carts Permitted, Park, Playground, Pool, Sidewalks
Location
- City: Bradenton
- County/Parrish: Manatee
- Township: 35
Listing courtesy of: Nidale Weber, THE SUNSHINE STATE COMPANY, [email protected]
Source: Stellar
MLS ID: A4647109
Listings courtesy of Stellar MLS as distributed by MLS GRID. Based on information submitted to the MLS GRID as of Jun 10, 2025, 10:23am PDT. All data is obtained from various sources and may not have been verified by broker or MLS GRID. Supplied Open House Information is subject to change without notice. All information should be independently reviewed and verified for accuracy. Properties may or may not be listed by the office/agent presenting the information. Properties displayed may be listed or sold by various participants in the MLS.
Want to learn more about Cresswind Lakewood Ranch?
Here is the community real estate expert who can answer your questions, take you on a tour, and help you find the perfect home.
Get started today with your personalized 55+ search experience!
Homes Sold:
55+ Homes Sold:
Sold for this Community:
Avg. Response Time:
Community Key Facts
Age Restrictions
- 55+
Amenities & Lifestyle
- See Cresswind Lakewood Ranch amenities
- See Cresswind Lakewood Ranch clubs, activities, and classes
Homes in Community
- Total Homes: 648
- Home Types: Single-Family
Gated
- Yes
Construction
- Construction Dates: 2018 - Present
- Builder: Kolter Homes
Similar homes in this community
Popular cities in Florida
The following amenities are available to Cresswind Lakewood Ranch - Lakewood Ranch, FL residents:
- Clubhouse/Amenity Center
- Fitness Center
- Outdoor Pool
- Aerobics & Dance Studio
- Arts & Crafts Studio
- Ballroom
- Billiards
- Walking & Biking Trails
- Tennis Courts
- Pickleball Courts
- Bocce Ball Courts
- Outdoor Patio
- Pet Park
- Picnic Area
- Multipurpose Room
- Spa
- Lounge
- Gathering Areas
There are plenty of activities available in Cresswind Lakewood Ranch. Here is a sample of some of the clubs, activities and classes offered here.
- Arts & Crafts Club
- Billiards Club
- Bocce Ball
- Ceramics
- Dining Club
- Pickleball Club
- Tennis Club
- Travel Club
- Walking Club
- Wine Club

