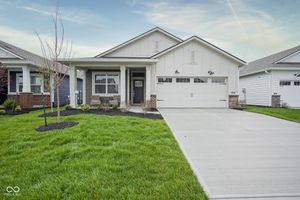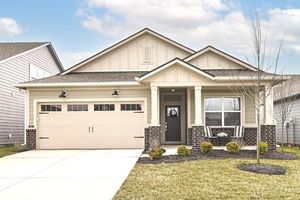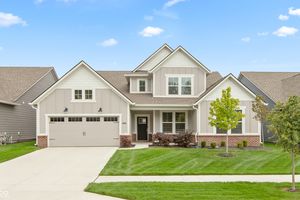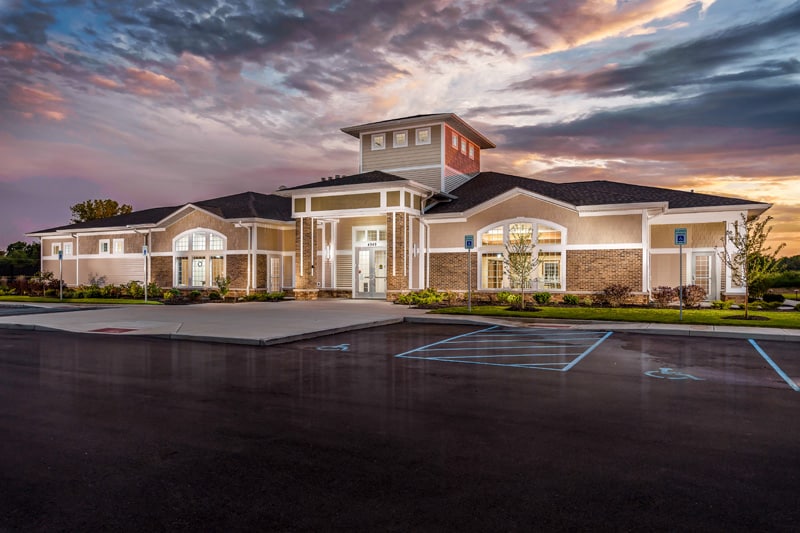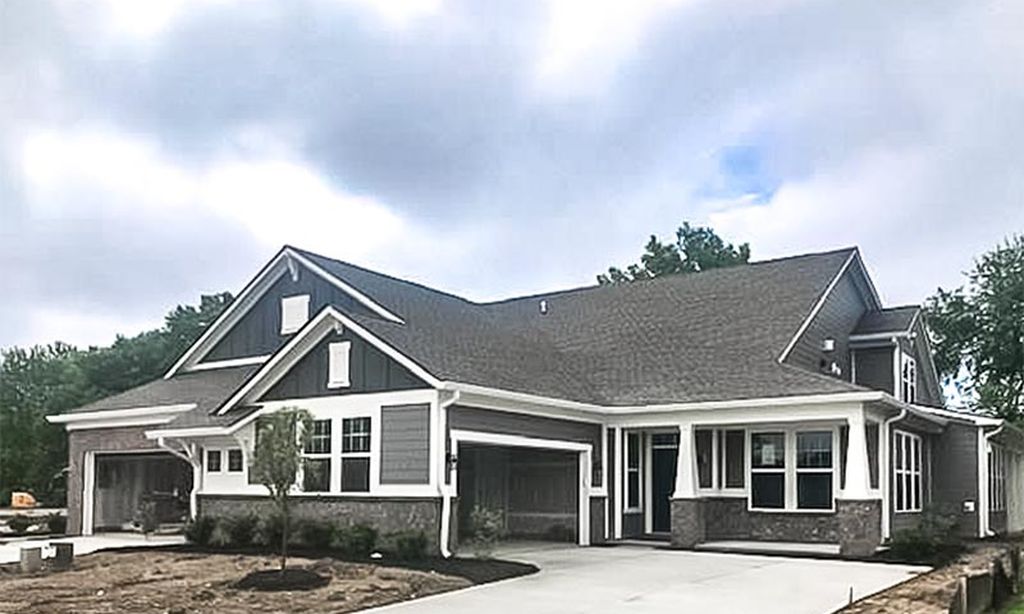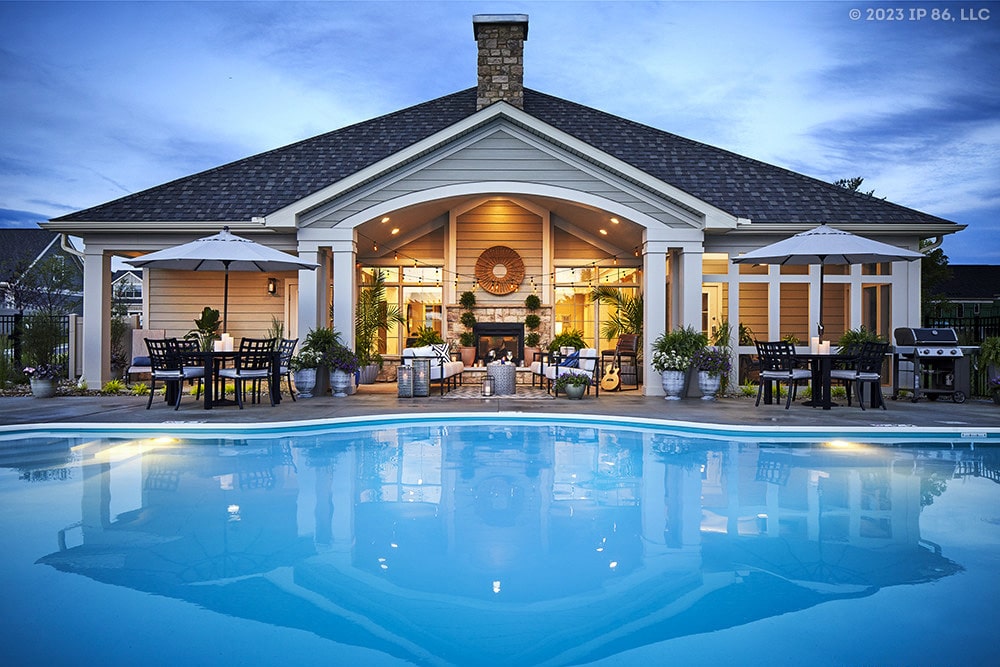- 4 beds
- 3 baths
- 2,774 sq ft
19357 Sumrall Pl, Westfield, IN, 46074
Community: Osborne Trails
-
Home type
Single family
-
Year built
2020
-
Lot size
9,100 sq ft
-
Price per sq ft
$180
-
Taxes
$8688 / Yr
-
HOA fees
$280 / Mo
-
Last updated
4 days ago
-
Views
14
Questions? Call us: (463) 400-2912
Overview
Designed for both style and ease, the Monroe model home in Osborne Trails is an inspired take on modern 55+ living. Offering 2,774 square feet of thoughtfully crafted space, this 4-bedroom, 3-bath home balances open-concept living with intimate, well-designed areas. The kitchen is a standout, featuring a large center island, an oversized walk-in pantry, and designer finishes that make both cooking and entertaining a breeze. Built-ins and a quartz-topped entertainment center make the great room a cozy yet sophisticated focal point, while the dining area's elegant chandelier adds a designer touch to every meal. A dedicated flex space or study provides a stylish and functional retreat, enhanced with floating wood shelves, custom built-ins, and quartz accents. The primary suite is a highlight, featuring a custom accent wall and statement lighting. Upstairs, the loft's built-in storage and wood-accented design make it an inviting second living space, while a unique second-level bedroom adds character with its distinctive finishes. Outdoor relaxation is effortless with a covered rear patio overlooking a serene tree-lined backyard-offering privacy and the perfect backdrop for unwinding. Life at Osborne Trails means access to incredible amenities, including the 9,000+ sq. ft. Retreat Clubhouse with a bar, game room, library, and state-of-the-art fitness center. Take advantage of pickleball courts, scenic walking trails, a resort-style pool, and outdoor kitchens-all within this vibrant 55+ community. With a full calendar of social events led by an on-site lifestyle director, this is the ideal place to stay active, entertained, and connected. This former model home is packed with upgrades and ready for its next owner-schedule your private showing today!
Interior
Appliances
- Dishwasher, Electric Water Heater, Disposal, MicroHood, Gas Oven, Refrigerator
Bedrooms
- Bedrooms: 4
Bathrooms
- Total bathrooms: 3
- Full baths: 3
Heating
- High Efficiency (90%+ AFUE ), Natural Gas
Fireplace
- None
Features
- Kitchen/Dining Combo, Stall Shower, Dual Sinks, Walk-In Closet(s), Programmable Thermostat, Smart Thermostat, Smoke Detector, Attic Access, Tray Ceiling(s), Walk-in Closet(s), Storms Complete, Windows Vinyl, Wood Work Painted, Center Island
Levels
- One and One Half
Size
- 2,774 sq ft
Exterior
Patio & Porch
- Covered Patio, Covered Porch
Garage
- Garage Spaces: 2
- Attached
- Concrete
- Garage Door Opener
- Storage
- Keyless Entry
Carport
- None
Year Built
- 2020
Lot Size
- 0.21 acres
- 9,100 sq ft
Waterfront
- No
Water Source
- Municipal/City
Sewer
- Municipal Sewer Connected
Community Info
HOA Fee
- $280
- Frequency: Monthly
- Includes: Pool, Clubhouse, Fitness Center, Sport Court, Tennis Court(s), Trail(s)
Taxes
- Annual amount: $8,688.00
- Tax year: 2023
Senior Community
- No
Location
- City: Westfield
- County/Parrish: Hamilton
- Township: Washington
Listing courtesy of: Erin Hundley, Compass Indiana, LLC Listing Agent Contact Information: [email protected]
Source: Mibor
MLS ID: 22017914
Based on information submitted to the MLS GRID as of Apr 25, 2025, 07:39pm PDT. All data is obtained from various sources and may not have been verified by broker or MLS GRID. Supplied Open House Information is subject to change without notice. All information should be independently reviewed and verified for accuracy. Properties may or may not be listed by the office/agent presenting the information.
Want to learn more about Osborne Trails?
Here is the community real estate expert who can answer your questions, take you on a tour, and help you find the perfect home.
Get started today with your personalized 55+ search experience!
Homes Sold:
55+ Homes Sold:
Sold for this Community:
Avg. Response Time:
Community Key Facts
Age Restrictions
- 55+
Amenities & Lifestyle
- See Osborne Trails amenities
- See Osborne Trails clubs, activities, and classes
Homes in Community
- Total Homes: 792
- Home Types: Single-Family
Gated
- No
Construction
- Construction Dates: 2019 - Present
- Builder: Lennar Homes
Similar homes in this community
Popular cities in Indiana
The following amenities are available to Osborne Trails - Westfield, IN residents:
- Clubhouse/Amenity Center
- Multipurpose Room
- Fitness Center
- Demonstration Kitchen
- Locker Rooms
- Arts & Crafts Studio
- Outdoor Pool
- Outdoor Patio
- Fire Pit
- Walking & Biking Trails
- Lakes - Scenic Lakes & Ponds
There are plenty of activities available in Osborne Trails. Here is a sample of some of the clubs, activities and classes offered here.
- Arts and Crafts
- Cooking Demonstrations
- Cycling

