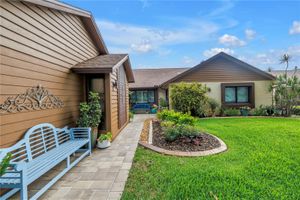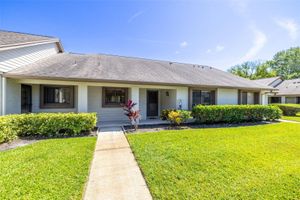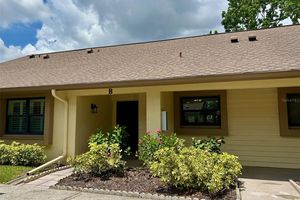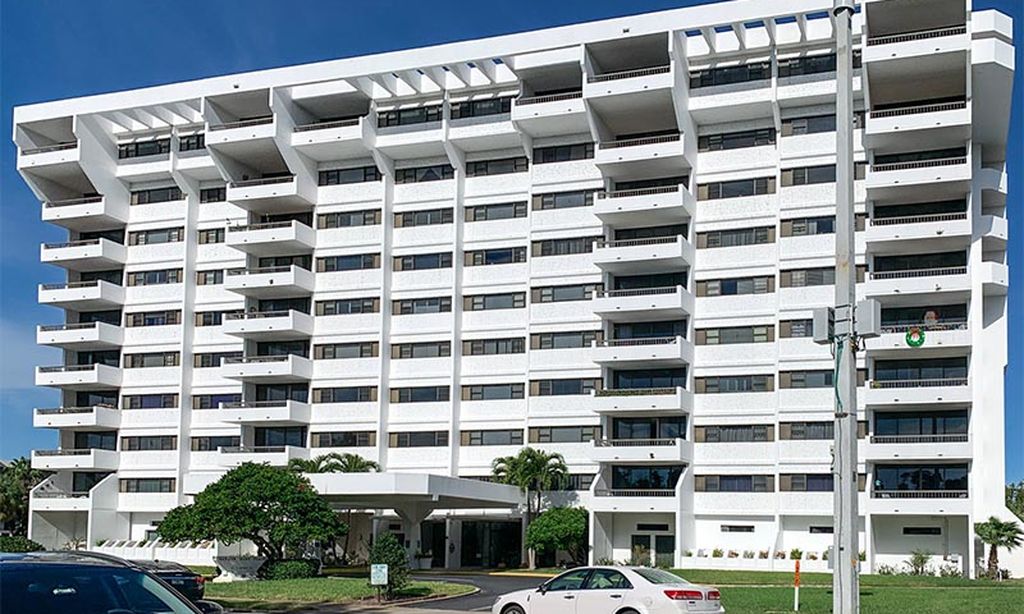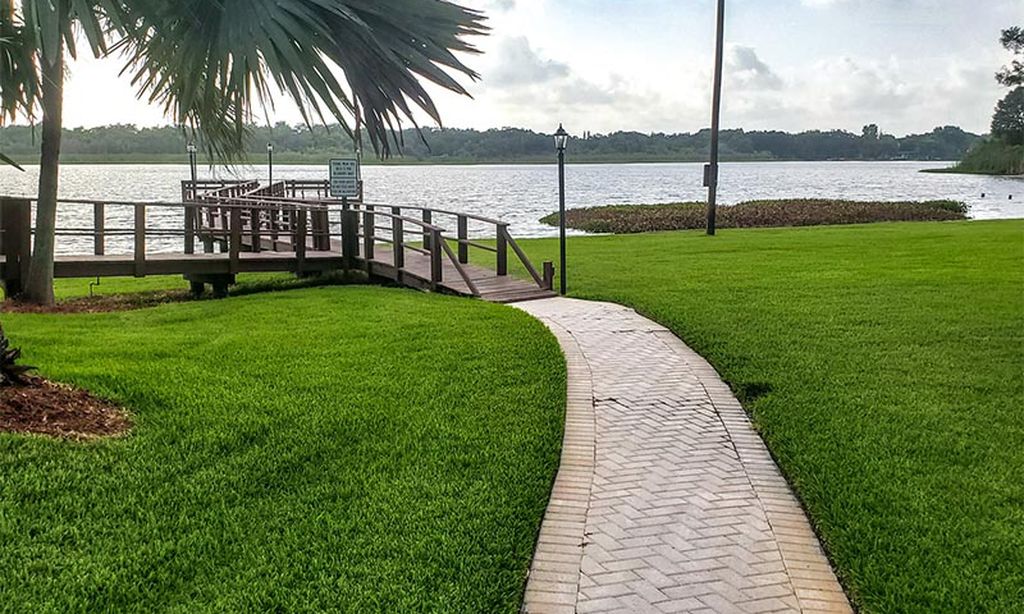- 2 beds
- 2 baths
- 1,314 sq ft
2250 Sequoia Dr, Clearwater, FL, 33763
Community: Village on the Green
-
Home type
Single family
-
Year built
1979
-
Lot size
8,655 sq ft
-
Price per sq ft
$247
-
Taxes
$2857 / Yr
-
HOA fees
$232 / Mo
-
Last updated
1 day ago
-
Views
2
-
Saves
1
Questions? Call us: (727) 205-7610
Overview
Nestled away in the beautiful 55+ community of Village On The Green awaits this updated, 2 bedroom/2 bathroom/1 car garage patio home. No carpeting, all flooring throughout the house is low maintenance ceramic tile with ceiling fans in each room. Featuring a spacious great room with vaulted ceilings and fireplace, leading out a cozy air conditioned all season tiled and enclosed Florida room. Split bedroom plan, with each bedroom featuring walk in closets. The primary bath features a new updated tiled shower with grab bar. The secondary bath includes a tub/shower with a grab bar for safety. The kitchen is a cook’s delight with a large eat in dining area, updated cabinets and lighting. An outdoor patio with string lighting is the perfect place to relax and unwind and enjoy that evening beverage. New hot water heater was installed in 2024 and a brand new roof on the main house has just been completed. Village On The Green is centrally located and short distance to Countryside Mall, quaint downtown Dunedin, many fine restaurants, beautiful Clearwater beach, Honeymoon Island State Park, Tarpon Springs and it’s famous Sponge Docks, Saint Petersburg and Tampa. The Clubhouse features a library room, kitchen, workout room, gathering room and shuffleboard with a large solar heated pool overlooking the tranquil lake. The low HOA fee includes lawn cutting, watering and fertilizing, outside pest control, trash, recycling, high speed internet and use of all amenities. Located in a NON-FLOOD AND NON-EVACUATION ZONE!
Interior
Appliances
- Dishwasher, Dryer, Electric Water Heater, Microwave, Range, Refrigerator, Washer
Bedrooms
- Bedrooms: 2
Bathrooms
- Total bathrooms: 2
- Full baths: 2
Laundry
- In Garage
Cooling
- Central Air
Heating
- Central
Fireplace
- None
Features
- Ceiling Fan(s), Eat-in Kitchen, Split Bedrooms, Walk-In Closet(s)
Levels
- One
Size
- 1,314 sq ft
Exterior
Private Pool
- None
Patio & Porch
- Enclosed
Roof
- Shingle
Garage
- Garage Spaces: 1
Carport
- Carport Spaces:
Year Built
- 1979
Lot Size
- 0.2 acres
- 8,655 sq ft
Waterfront
- No
Water Source
- Public
Sewer
- Public Sewer
Community Info
HOA Fee
- $232
- Frequency: Monthly
Taxes
- Annual amount: $2,857.00
- Tax year: 2024
Senior Community
- Yes
Location
- City: Clearwater
- County/Parrish: Pinellas
- Township: 28
Listing courtesy of: Karen Dailey, CHARLES RUTENBERG REALTY INC, 866-580-6402
Source: Stellar
MLS ID: TB8367952
Listings courtesy of Stellar MLS as distributed by MLS GRID. Based on information submitted to the MLS GRID as of Jun 09, 2025, 07:14pm PDT. All data is obtained from various sources and may not have been verified by broker or MLS GRID. Supplied Open House Information is subject to change without notice. All information should be independently reviewed and verified for accuracy. Properties may or may not be listed by the office/agent presenting the information. Properties displayed may be listed or sold by various participants in the MLS.
Want to learn more about Village on the Green?
Here is the community real estate expert who can answer your questions, take you on a tour, and help you find the perfect home.
Get started today with your personalized 55+ search experience!
Homes Sold:
55+ Homes Sold:
Sold for this Community:
Avg. Response Time:
Community Key Facts
Age Restrictions
- 55+
Amenities & Lifestyle
- See Village on the Green amenities
- See Village on the Green clubs, activities, and classes
Homes in Community
- Total Homes: 448
- Home Types: Single-Family, Attached, Condos
Gated
- No
Construction
- Construction Dates: 1978 - 1981
Similar homes in this community
Popular cities in Florida
The following amenities are available to Village on the Green - Clearwater, FL residents:
- Clubhouse/Amenity Center
- Fitness Center
- Outdoor Pool
- Card Room
- Ballroom
- Library
- Billiards
- Walking & Biking Trails
- Shuffleboard Courts
- Lakes - Scenic Lakes & Ponds
- Parks & Natural Space
- Demonstration Kitchen
- Outdoor Patio
- Picnic Area
- Multipurpose Room
There are plenty of activities available in Village on the Green. Here is a sample of some of the clubs, activities and classes offered here.
- Arts & Crafts
- BBQ Parties
- Billiards
- Cards
- Community Events
- Dancing
- Exercise Groups
- Picnics
- Shuffleboard
- Swimming

