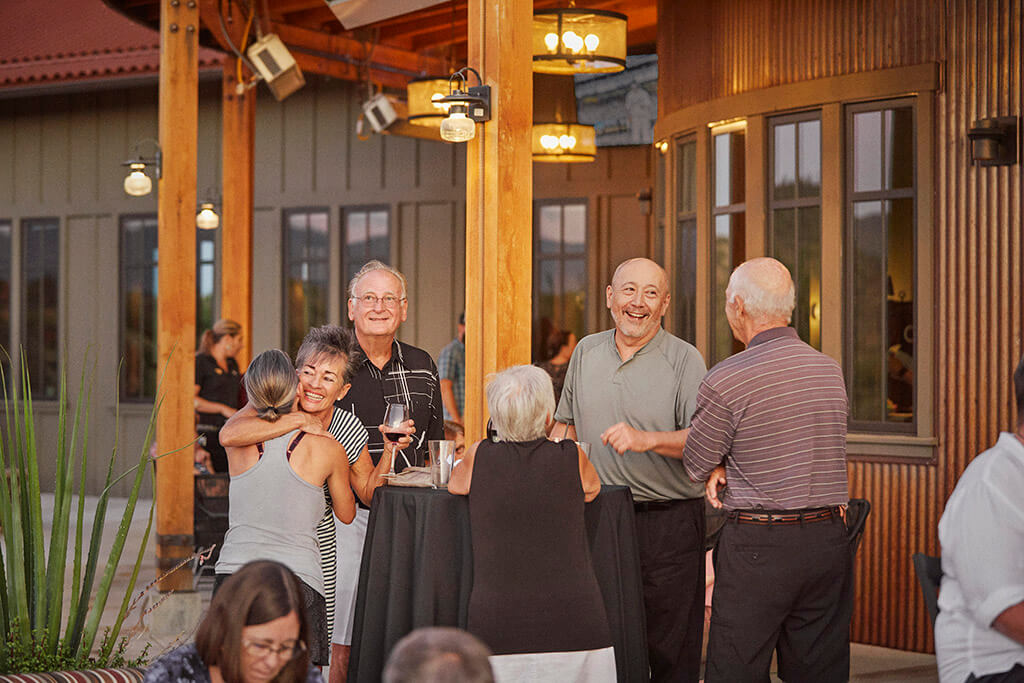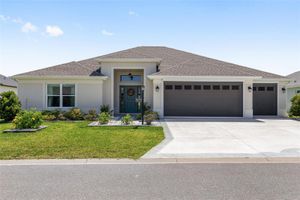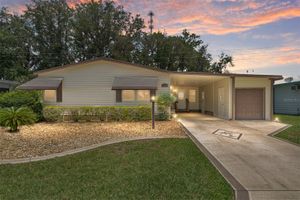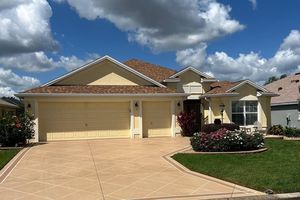
-
Home type
Villa
-
Year built
2008
-
Lot size
6,037 sq ft
-
Price per sq ft
$380
-
Taxes
$4770 / Yr
-
Last updated
Today
-
Views
4
-
Saves
3
Questions? Call us: (352) 704-0687
Overview
This is NOT your average villa—this is your own private resort in the heart of The Village of Bonita! Watch Out HGTV, this 3 Bedroom 2 Bath Grantham is loaded with design upgrades, too many to list them all! From the moment you step through the leaded glass front door, you’re transported into a space that’s bold, beautiful, and built for entertaining. The open-concept living area is straight out of a design magazine, featuring a sleek floating entertainment center and modern shelving that creates the perfect setting for game nights, movie marathons, or chic cocktail parties with friends. The kitchen is truly a showstopper! With shimmering Cambria quartz countertops, dramatic floor-to-ceiling dark wood cabinetry, and black stainless steel appliances, it’s a culinary dream. There’s even soft-close drawers and a hidden trash compactor to keep things classy and clutter-free while you cook. This kitchen doesn’t just support your inner chef—it spotlights them. Throughout the main living areas, the cool, modern ceramic tile underfoot ties the whole space together—stylish, durable, and perfect for high-traffic, high-energy gatherings. The front guest room is bathed in natural light with a bay window and is ideal for early risers or late-night readers. The third bedroom is the perfect location for an office with plenty of room to craft or work. The luxurious guest bath features a jetted tub and shower with custom glass enclosure. The primary suite is the crown jewel—a spacious, serene escape with private walk-out access to the pool, a spa-inspired en suite bath featuring dual vanities, a sit-down makeup station, and a sleek Roman shower built for total relaxation. Now let’s talk about the courtyard—because it’s pure magic! Hosting is effortless with a zero-entry pool complete with waterfalls, stunning landscape lighting, and even a hand-painted mural that adds a splash of artistic flair. Want to include your four-legged family member in the fun? There’s a thoughtfully designed puppy play area, so even your pets get to party in style or it can be converted into a putting green, you decide. This home blends modern luxury, entertainment-friendly design, and comfort-driven functionality into one unforgettable package. Whether you’re hosting a sunset swim party, a weekend brunch, or just enjoying a glass of wine under the stars—this is where memories are made. Bold! Beautiful! Built to entertain! Let’s make this incredible home yours—before someone else does!
Interior
Appliances
- Dishwasher, Disposal, Dryer, Microwave, Range, Refrigerator, Trash Compactor, Washer, Water Filter
Bedrooms
- Bedrooms: 3
Bathrooms
- Total bathrooms: 2
- Full baths: 2
Laundry
- Laundry Room
Cooling
- Central Air
Heating
- Central
Fireplace
- None
Features
- Ceiling Fan(s), Living/Dining Room, Open Floorplan, Main Level Primary, Solid Surface Counters, Split Bedrooms, Vaulted Ceiling(s), Walk-In Closet(s), Window Treatments
Levels
- One
Size
- 1,685 sq ft
Exterior
Patio & Porch
- Covered, Patio, Side Porch
Roof
- Shingle
Garage
- Attached
- Garage Spaces: 1
- Garage Door Opener
- Ground Level
Carport
- None
Year Built
- 2008
Lot Size
- 0.14 acres
- 6,037 sq ft
Waterfront
- No
Water Source
- None
Sewer
- Public Sewer
Community Info
Taxes
- Annual amount: $4,770.04
- Tax year: 2024
Senior Community
- No
Features
- Community Mailbox, Deed Restrictions, Gated, Guarded Entrance, Golf Carts Permitted, Golf, Irrigation-Reclaimed Water, Park, Playground, Pool, Restaurant, Street Lights
Location
- City: The Villages
- County/Parrish: Sumter
- Township: 18S
Listing courtesy of: Jeannie Ulmer, NEXTHOME SALLY LOVE REAL ESTATE, 352-399-2010
Source: Stellar
MLS ID: G5096856
Listings courtesy of Stellar MLS as distributed by MLS GRID. Based on information submitted to the MLS GRID as of May 16, 2025, 08:58pm PDT. All data is obtained from various sources and may not have been verified by broker or MLS GRID. Supplied Open House Information is subject to change without notice. All information should be independently reviewed and verified for accuracy. Properties may or may not be listed by the office/agent presenting the information. Properties displayed may be listed or sold by various participants in the MLS.
Want to learn more about The Villages®?
Here is the community real estate expert who can answer your questions, take you on a tour, and help you find the perfect home.
Get started today with your personalized 55+ search experience!
Homes Sold:
55+ Homes Sold:
Sold for this Community:
Avg. Response Time:
Community Key Facts
Age Restrictions
- 55+
Amenities & Lifestyle
- See The Villages® amenities
- See The Villages® clubs, activities, and classes
Homes in Community
- Total Homes: 70,000
- Home Types: Single-Family, Attached, Condos, Manufactured
Gated
- No
Construction
- Construction Dates: 1978 - Present
- Builder: The Villages, Multiple Builders
Similar homes in this community
Popular cities in Florida
The following amenities are available to The Villages® - The Villages, FL residents:
- Clubhouse/Amenity Center
- Golf Course
- Restaurant
- Fitness Center
- Outdoor Pool
- Aerobics & Dance Studio
- Card Room
- Ceramics Studio
- Arts & Crafts Studio
- Sewing Studio
- Woodworking Shop
- Performance/Movie Theater
- Library
- Bowling
- Walking & Biking Trails
- Tennis Courts
- Pickleball Courts
- Bocce Ball Courts
- Shuffleboard Courts
- Horseshoe Pits
- Softball/Baseball Field
- Basketball Court
- Volleyball Court
- Polo Fields
- Lakes - Fishing Lakes
- Outdoor Amphitheater
- R.V./Boat Parking
- Gardening Plots
- Playground for Grandkids
- Continuing Education Center
- On-site Retail
- Hospital
- Worship Centers
- Equestrian Facilities
There are plenty of activities available in The Villages®. Here is a sample of some of the clubs, activities and classes offered here.
- Acoustic Guitar
- Air gun
- Al Kora Ladies Shrine
- Alcoholic Anonymous
- Aquatic Dancers
- Ballet
- Ballroom Dance
- Basketball
- Baton Twirlers
- Beading
- Bicycle
- Big Band
- Bingo
- Bluegrass music
- Bunco
- Ceramics
- Chess
- China Painting
- Christian Bible Study
- Christian Women
- Classical Music Lovers
- Computer Club
- Concert Band
- Country Music Club
- Country Two-Step
- Creative Writers
- Cribbage
- Croquet
- Democrats
- Dirty Uno
- Dixieland Band
- Euchre
- Gaelic Dance
- Gamblers Anonymous
- Genealogical Society
- Gin Rummy
- Guitar
- Happy Stitchers
- Harmonica
- Hearts
- In-line skating
- Irish Music
- Italian Study
- Jazz 'n' Tap
- Journalism
- Knitting Guild
- Mah Jongg
- Model Yacht Racing
- Motorcycle Club
- Needlework
- Overeaters Anonymous
- Overseas living
- Peripheral Neuropathy support
- Philosophy
- Photography
- Pinochle
- Pottery
- Quilters
- RC Flyers
- Recovery Inc.
- Republicans
- Scooter
- Scrabble
- Scrappers
- Senior soccer
- Shuffleboard
- Singles
- Stamping
- Street hockey
- String Orchestra
- Support Groups
- Swing Dance
- Table tennis
- Tai-Chi
- Tappers
- Trivial Pursuit
- VAA
- Village Theater Company
- Volleyball
- Whist








