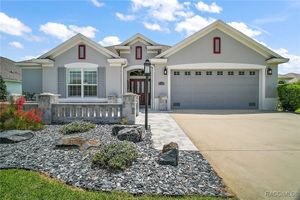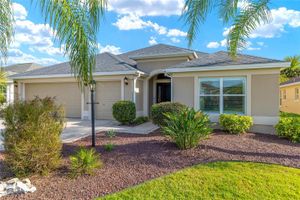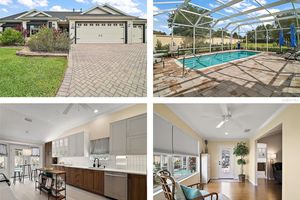- 3 beds
- 2 baths
- 2,005 sq ft
3233 Belcherry Loop, The Villages, FL, 32163
Community: The Villages®
-
Home type
Single family
-
Year built
2012
-
Lot size
6,992 sq ft
-
Price per sq ft
$239
-
Taxes
$4362 / Yr
-
HOA fees
$199 /
-
Last updated
Today
-
Views
4
-
Saves
3
Questions? Call us: (352) 704-0687
Overview
This turn-key 3-bedroom, 2-bathroom Iris floorplan with two-car garage and golf cart garage with privacy in the desirable Village of Charlotte is available to call home. A widened decorative driveway leads to the two-car garage plus golf cart garage, with privacy screens, adding convenience and curb appeal. Step through the covered entry and lead glass doors into a bright foyer, where the split floorplan ensures privacy between the guest and primary suites. To the left, two guest bedrooms provide comfortable accommodations—one featuring a bump-out with plank flooring, while the other also boasts plank floors, both guest rooms have closets. A nearby guest bath has a tiled tub/shower combo and is nestled away for privacy. The open-concept living area is highlighted by vaulted ceilings, creating an airy and inviting space. The kitchen is thoughtfully designed with granite countertops, stainless steel appliances, a decorative tile backsplash, and tile flooring that extends into the dinette and laundry room. Adjacent to the kitchen, the laundry room offers versatility, with space to add extra cabinets or an office nook. The primary suite is a private retreat with a tray ceiling and a mini-split temperature controller for personalized comfort. Enjoy the walk-in closet with a pocket door and closet organizers. The en-suite bath features dual vanities with a granite countertop, a separate water closet, an easy-care Roman shower, and a soaking tub for a spa-like experience. Decorative shutters throughout the home add a charming touch. Step into the enclosed lanai with a mini-split for an ideal space to relax and enjoy the Florida lifestyle year-round. The backyard features a privacy wall and shade, providing a peaceful outdoor escape. With a golf cart available separately, this home is waiting for you to call home. Enjoy The Villages, FL, lifestyle with abundant amenities for you to attend golfing, shopping, dining, and enjoy many entertainment choices, club meetings, medical services, and more, all accessible by a golf cart. (Most art and decor items do not convey.)
Interior
Appliances
- Dishwasher, Disposal, Dryer, Electric Water Heater, Microwave, Range, Refrigerator, Washer
Bedrooms
- Bedrooms: 3
Bathrooms
- Total bathrooms: 2
- Full baths: 2
Laundry
- Electric Dryer Hookup
- Inside
- Laundry Room
- Washer Hookup
Cooling
- Central Air, Ductless
Heating
- Central
Fireplace
- None
Features
- Ceiling Fan(s), Eat-in Kitchen, Kitchen/Family Room Combo, Living/Dining Room, Open Floorplan, Main Level Primary, Solid Surface Counters, Stone Counters, Thermostat, Tray Ceiling(s), Vaulted Ceiling(s), Walk-In Closet(s)
Levels
- One
Size
- 2,005 sq ft
Exterior
Private Pool
- None
Patio & Porch
- Enclosed, Rear Porch
Roof
- Shingle
Garage
- Attached
- Garage Spaces: 3
- Garage Door Opener
- Golf Cart Garage
- Golf Cart Parking
- Oversized
Carport
- None
Year Built
- 2012
Lot Size
- 0.16 acres
- 6,992 sq ft
Waterfront
- No
Water Source
- Public
Sewer
- Public Sewer
Community Info
HOA Fee
- $199
- Includes: Clubhouse, Golf Course, Pickleball, Playground, Pool
Taxes
- Annual amount: $4,362.29
- Tax year: 2024
Senior Community
- Yes
Features
- Deed Restrictions, Golf Carts Permitted, Golf, Park, Pool, Restaurant, Tennis Court(s), Street Lights
Location
- City: The Villages
- County/Parrish: Sumter
- Township: 19S
Listing courtesy of: Scott Dunn, REALTY EXECUTIVES IN THE VILLAGES, 352-753-7500
Source: Stellar
MLS ID: G5093017
Listings courtesy of Stellar MLS as distributed by MLS GRID. Based on information submitted to the MLS GRID as of May 03, 2025, 09:08am PDT. All data is obtained from various sources and may not have been verified by broker or MLS GRID. Supplied Open House Information is subject to change without notice. All information should be independently reviewed and verified for accuracy. Properties may or may not be listed by the office/agent presenting the information. Properties displayed may be listed or sold by various participants in the MLS.
Want to learn more about The Villages®?
Here is the community real estate expert who can answer your questions, take you on a tour, and help you find the perfect home.
Get started today with your personalized 55+ search experience!
Homes Sold:
55+ Homes Sold:
Sold for this Community:
Avg. Response Time:
Community Key Facts
Age Restrictions
- 55+
Amenities & Lifestyle
- See The Villages® amenities
- See The Villages® clubs, activities, and classes
Homes in Community
- Total Homes: 70,000
- Home Types: Single-Family, Attached, Condos, Manufactured
Gated
- No
Construction
- Construction Dates: 1978 - 2021
- Builder: The Villages, Multiple Builders
Similar homes in this community
Popular cities in Florida
The following amenities are available to The Villages® - The Villages, FL residents:
- Clubhouse/Amenity Center
- Golf Course
- Restaurant
- Fitness Center
- Outdoor Pool
- Aerobics & Dance Studio
- Card Room
- Ceramics Studio
- Arts & Crafts Studio
- Sewing Studio
- Woodworking Shop
- Performance/Movie Theater
- Library
- Bowling
- Walking & Biking Trails
- Tennis Courts
- Pickleball Courts
- Bocce Ball Courts
- Shuffleboard Courts
- Horseshoe Pits
- Softball/Baseball Field
- Basketball Court
- Volleyball Court
- Polo Fields
- Lakes - Fishing Lakes
- Outdoor Amphitheater
- R.V./Boat Parking
- Gardening Plots
- Playground for Grandkids
- Continuing Education Center
- On-site Retail
- Hospital
- Worship Centers
- Equestrian Facilities
There are plenty of activities available in The Villages®. Here is a sample of some of the clubs, activities and classes offered here.
- Acoustic Guitar
- Air gun
- Al Kora Ladies Shrine
- Alcoholic Anonymous
- Aquatic Dancers
- Ballet
- Ballroom Dance
- Basketball
- Baton Twirlers
- Beading
- Bicycle
- Big Band
- Bingo
- Bluegrass music
- Bunco
- Ceramics
- Chess
- China Painting
- Christian Bible Study
- Christian Women
- Classical Music Lovers
- Computer Club
- Concert Band
- Country Music Club
- Country Two-Step
- Creative Writers
- Cribbage
- Croquet
- Democrats
- Dirty Uno
- Dixieland Band
- Euchre
- Gaelic Dance
- Gamblers Anonymous
- Genealogical Society
- Gin Rummy
- Guitar
- Happy Stitchers
- Harmonica
- Hearts
- In-line skating
- Irish Music
- Italian Study
- Jazz 'n' Tap
- Journalism
- Knitting Guild
- Mah Jongg
- Model Yacht Racing
- Motorcycle Club
- Needlework
- Overeaters Anonymous
- Overseas living
- Peripheral Neuropathy support
- Philosophy
- Photography
- Pinochle
- Pottery
- Quilters
- RC Flyers
- Recovery Inc.
- Republicans
- Scooter
- Scrabble
- Scrappers
- Senior soccer
- Shuffleboard
- Singles
- Stamping
- Street hockey
- String Orchestra
- Support Groups
- Swing Dance
- Table tennis
- Tai-Chi
- Tappers
- Trivial Pursuit
- VAA
- Village Theater Company
- Volleyball
- Whist








