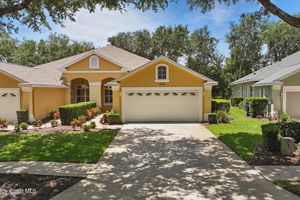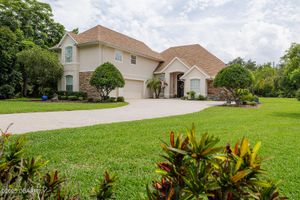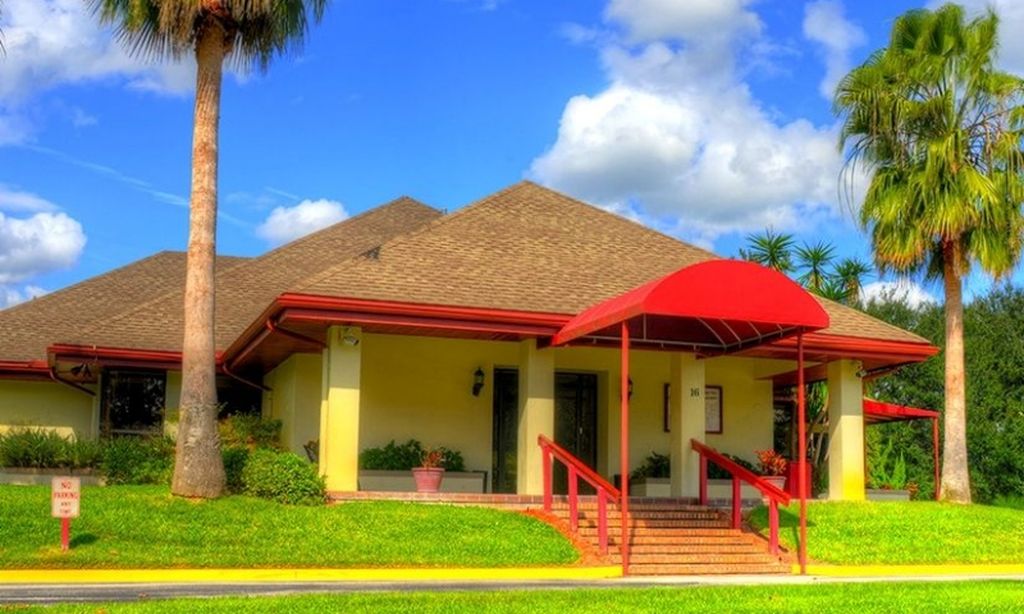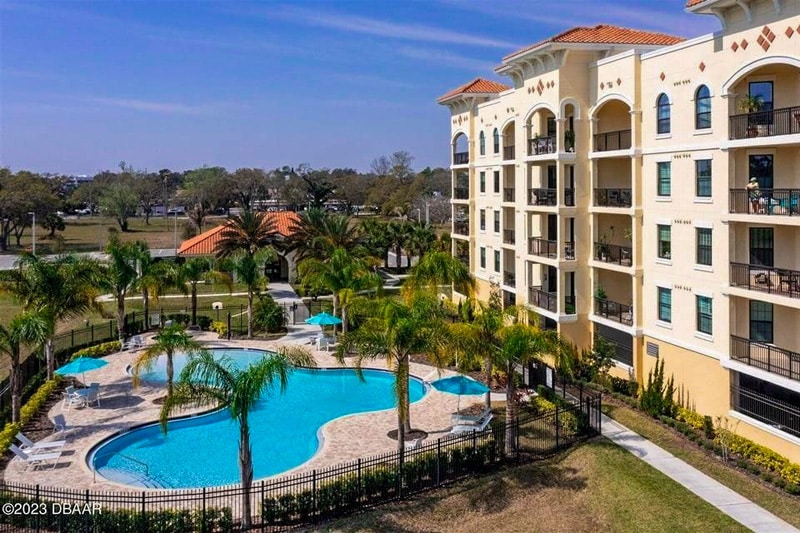- 3 beds
- 2 baths
- 1,891 sq ft
3349 Glenshane Way, Ormond Beach, FL, 32174
Community: Halifax Plantation
-
Home type
Single family
-
Year built
2000
-
Lot size
9,486 sq ft
-
Price per sq ft
$237
-
Taxes
$2513 / Yr
-
HOA fees
$180 / Mo
-
Last updated
1 day ago
-
Views
3
Questions? Call us: (386) 749-8576
Overview
Completely Remodeled Home in Halifax Plantation – High-End Finishes, Prime Location! Located in the highly desirable Halifax Plantation Golf Community of Ormond Beach, this 2000-built home has been transformed with a full remodel showcasing premium finishes and thoughtful upgrades throughout. Set beneath the breathtaking historic oak canopies just off I-95, the neighborhood offers a truly picturesque arrival. Inside, a welcoming foyer leads to a split-bedroom floor plan with cathedral ceilings and high-volume spaces in the main living areas and primary suite. The kitchen features 2023 Bosch appliances, solid surface countertops, solid wood cabinetry with pull-outs, and a walk-in pantry with built-in shelving. Plantation shutters, high baseboards, remote-controlled blinds, and 4-panel 8-foot sliding glass doors elevate the home’s overall style and comfort. The spacious primary suite includes double closets and a luxurious ensuite bath with double sinks, a soaking tub set into a custom walk-in tile shower, and premium finishes. All bedrooms offer new carpet (2022) and custom closet build outs. Additional highlights include driftwood-style flooring (2022), indoor laundry with sink, walk-in showers, New roof in 2023, hot-water heater 2016, and an HVAC system replaced in 2021. Ideally situated near beaches, scenic nature trails, parks, playgrounds, James Ormond Park, Bulow Creek State Park, shopping, and quick access to I-95 and the Ormond Scenic Loop—this home offers luxury, comfort, and location all in one.
Interior
Appliances
- Dishwasher, Microwave, Range, Refrigerator
Bedrooms
- Bedrooms: 3
Bathrooms
- Total bathrooms: 2
- Full baths: 2
Laundry
- Inside
- Laundry Room
Cooling
- Central Air
Heating
- Central, Electric
Fireplace
- None
Features
- Cathedral Ceiling(s), Ceiling Fan(s), High Ceilings, Open Floorplan, Main Level Primary, Solid Surface Counters, Solid-Wood Cabinets, Split Bedrooms, Vaulted Ceiling(s), Walk-In Closet(s)
Levels
- One
Size
- 1,891 sq ft
Exterior
Roof
- Shingle
Garage
- Attached
- Garage Spaces: 2
Carport
- None
Year Built
- 2000
Lot Size
- 0.22 acres
- 9,486 sq ft
Waterfront
- No
Water Source
- Public
Sewer
- Public Sewer
Community Info
HOA Fee
- $180
- Frequency: Monthly
Taxes
- Annual amount: $2,512.70
- Tax year: 2024
Senior Community
- No
Location
- City: Ormond Beach
- County/Parrish: Volusia
- Township: 13S
Listing courtesy of: Matt Guarro, MG REAL ESTATE GROUP
Source: Stellar
MLS ID: NS1084488
Listings courtesy of Stellar MLS as distributed by MLS GRID. Based on information submitted to the MLS GRID as of Jun 10, 2025, 06:43am PDT. All data is obtained from various sources and may not have been verified by broker or MLS GRID. Supplied Open House Information is subject to change without notice. All information should be independently reviewed and verified for accuracy. Properties may or may not be listed by the office/agent presenting the information. Properties displayed may be listed or sold by various participants in the MLS.
Want to learn more about Halifax Plantation?
Here is the community real estate expert who can answer your questions, take you on a tour, and help you find the perfect home.
Get started today with your personalized 55+ search experience!
Homes Sold:
55+ Homes Sold:
Sold for this Community:
Avg. Response Time:
Community Key Facts
Age Restrictions
- None
Amenities & Lifestyle
- See Halifax Plantation amenities
- See Halifax Plantation clubs, activities, and classes
Homes in Community
- Total Homes: 1,000
- Home Types: Single-Family, Attached
Gated
- No
Construction
- Construction Dates: 1980 - Present
- Builder: Vanacore Homes, Multiple Builders
Similar homes in this community
Popular cities in Florida
The following amenities are available to Halifax Plantation - Ormond Beach, FL residents:
- Clubhouse/Amenity Center
- Golf Course
- Restaurant
- Fitness Center
- Outdoor Pool
- Ballroom
- Walking & Biking Trails
- Tennis Courts
- Lakes - Scenic Lakes & Ponds
- Parks & Natural Space
- Outdoor Patio
- Golf Practice Facilities/Putting Green
- On-site Retail
- Multipurpose Room
- Locker Rooms
- Lounge
- Golf Shop/Golf Services/Golf Cart Rentals
There are plenty of activities available in Halifax Plantation. Here is a sample of some of the clubs, activities and classes offered here.
- Buffet Dinners
- Cancer Awareness Events
- Concerts
- Costume Parties
- Customer Appreciation Events
- Dancing
- Day Trips
- Donation Dinners
- Kentucky Derby Day
- Halloween Parties
- Happy Hour Events
- Holiday Parties
- Karaoke Night
- Masquerade Balls
- Mix & Mingle
- Mother's Day Dinners
- Musical Entertainers
- Seasonal Events
- Specialty Dinners
- Tailgate Parties
- Tennis
- Trivia Nights
- Wine Tasting








