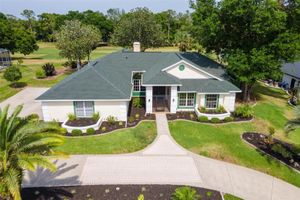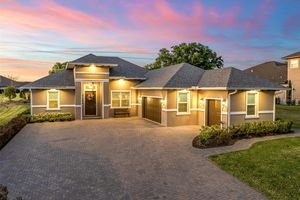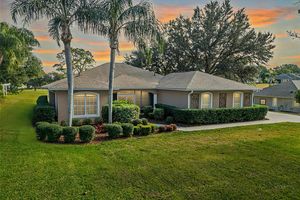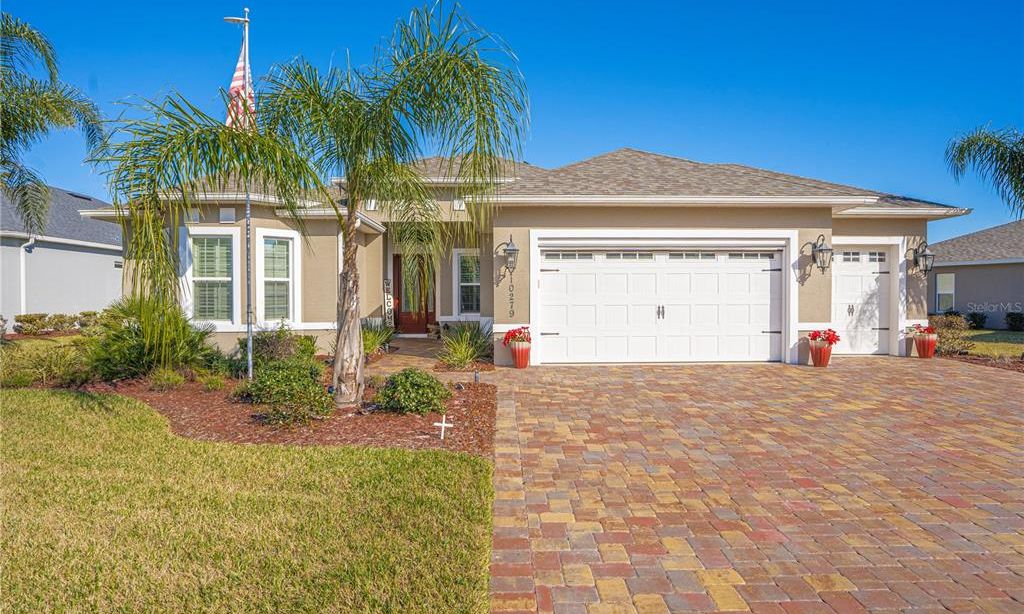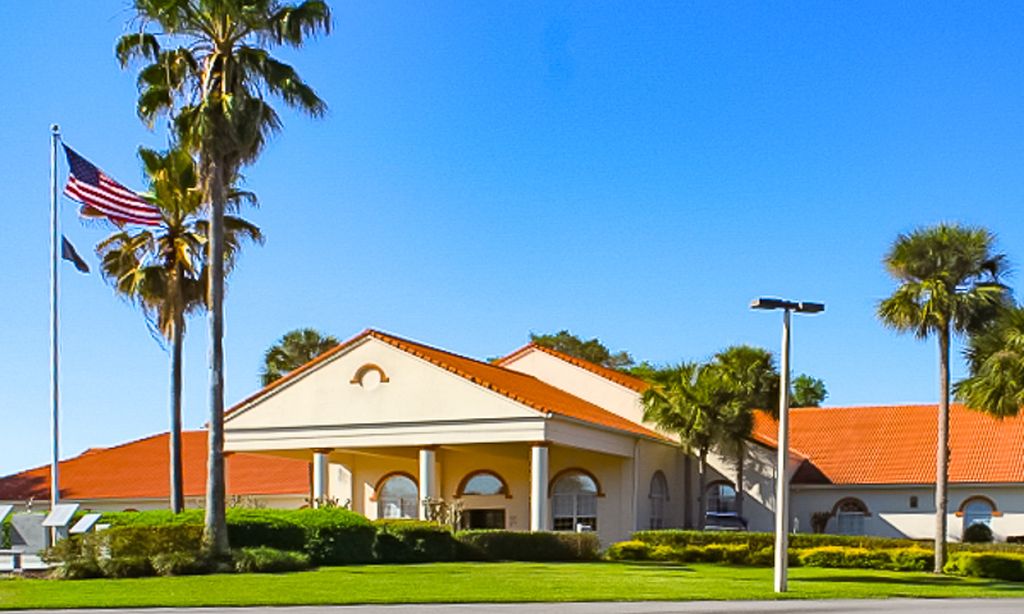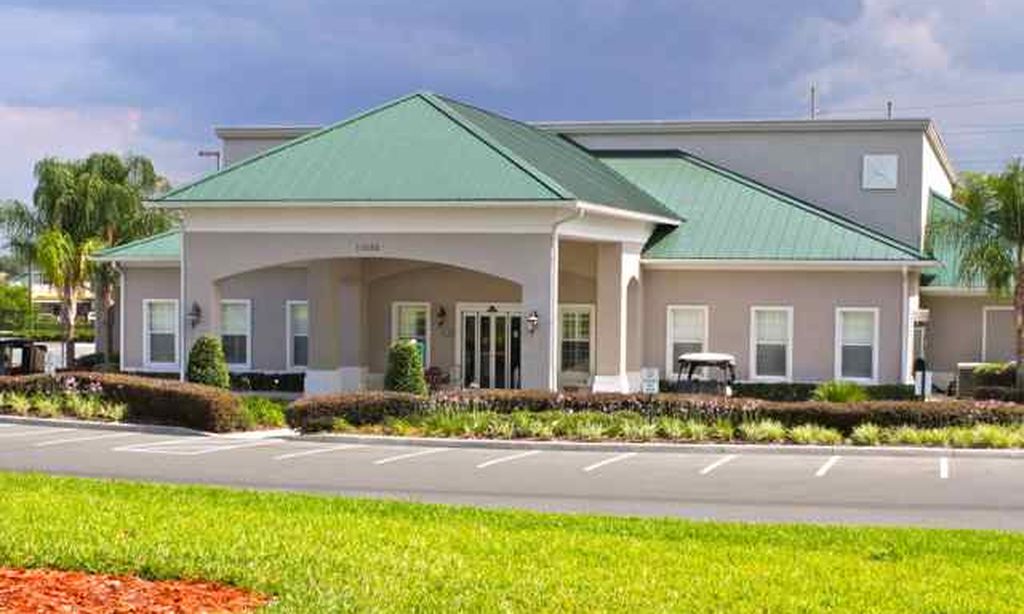- 3 beds
- 2 baths
- 2,522 sq ft
39335 Harbor Hills Blvd, Lady Lake, FL, 32159
Community: Harbor Hills Country Club
-
Home type
Single family
-
Year built
2001
-
Lot size
25,000 sq ft
-
Price per sq ft
$210
-
Taxes
$3683 / Yr
-
HOA fees
$546 / Qtr
-
Last updated
Today
-
Views
2
-
Saves
1
Questions? Call us: (352) 706-7750
Overview
GOLFER’S PARADISE! 3 BED/2 BATH LUXURY CUSTOM BUILT HOME IN HARBOR HILLS COUNTRY CLUB. Prominently situated on Oversized Prime Lot with Large Pond, Lush Landscaping, and NO Rear/Side Neighbors! Single-story construction ensures durability and energy efficiency. Large accent Windows throughout the home provide an abundance of Natural Light with beautiful naturistic views. The warm-tone interior boasts upgrades in Elegant design, Stylish features and Modern amenities. The overall layout flows comfortably providing Open and Interconnecting Spaces for everyday living and entertaining, as well as Split Bedrooms for added privacy. ENTRANCE: Majestic Glass Double Doors with Grand Chandelier in Foyer. GREAT ROOM: Triple Glass Sliding Doors access the Lanai, seamlessly connecting the indoor and outdoor living spaces; Tile Flooring; High Ceilings. FORMAL DINING ROOM: Chandelier Light; Tile Flooring. FAMILY ROOM: Abundance of space with Nook Area and accent Windows - perfect for a breakfast table setting - enjoying the morning views; Gas Fireplace; Interconnects with Living Room and open to Kitchen. KITCHEN: The Heart of the home, centrally appointed and gourmet inspired, appealing to every home chef’s dream! Stainless Steel Appliance upgrades include, oversized Refrigerator/Freezer, Dishwasher (new 10/2024); Built-in Oven; Glass Cooktop and Microwave. Solid Hickory Cabinets; Countertop space galore; Walk-in Pantry with built-in Shelves; Large Window View; Beautiful Backsplash Tile Design and Flooring; Opens to Family Room, and interconnects to Formal Dining Room. LANAI: The ideal space for year ‘round comfort enjoying morning coffee or evening cocktails with huge Picturesque Views and outdoor access. LAUNDRY ROOM: Built-in Storage Closet; Washer /Dryer (New 2024); Cabinets and Utility Sink Cabinet. PRIMARY BEDROOM & ENSUITE: A serene and private owner’s retreat! Oversized with upgraded features including Tray Ceiling, Bay Window, Seating Area, and Laminate Flooring. French doors access Lanai, and Oversized Double Pocket Door access to the En-Suite Bath. You’ll love the spacious and spa-like Zen appeal, with His & Hers Walk-in Closet designed for meticulous organization; Double Sink Vanity with Cherrywood Cabinetry; Large Glass Walk-in Shower with built-in Bench; relaxing Soaker Tub; Mirrored Vanity; Private Water Closet; and beautifully adorned Accent Tile throughout. BEDROOM 2: Large space; Bay Window; Seating Area; Laminate Flooring; Built-in Closet with built-in Shelves. BEDROOM 3: Generously sized, providing flexibility for a home office, den, guest room, or whatever suits your lifestyle. Laminate Flooring; Built-in Closet with built-in Shelves. GUEST BATHROOM: Full-size Tub/Shower combo; Single-Sink Vanity; Tile Flooring. EXTERIOR: 2 Car Garage, PLUS a Golf Cart Garage; Oversized Driveway and parking pad; Fenced Backyard space for family pet; and 11-Zone Irrigation System. ADDITIONAL PERKS: Stereo System/Speakers throughout home and Lanai; Roof (New 2019); A/C (New 2024); Lennox Supreme Heat Pump and Water Heater (Energy Efficient); Thermal Pane Windows (3m Tinting); Drapes/Blinds and Crown Molding. COMMUNITY: Country Club amenities including - Security Gate, Marina, Chain of Lake Access, Tennis, Pickleball, Golf, Fitness Center, Restaurant and more. Experience the quint-essentials of Luxury Living and Tranquil surroundings of this incredible forever home. Call today and schedule your private tour of this exquisite property!
Interior
Appliances
- Built-In Oven, Cooktop, Dishwasher, Dryer, Microwave, Range, Refrigerator, Washer
Bedrooms
- Bedrooms: 3
Bathrooms
- Total bathrooms: 2
- Full baths: 2
Laundry
- Inside
- Laundry Room
Cooling
- Central Air
Heating
- Central, Electric
Fireplace
- None
Features
- Built-in Features, Ceiling Fan(s), Crown Molding, High Ceilings, Open Floorplan, Main Level Primary, Solid-Wood Cabinets, Split Bedrooms, Tray Ceiling(s), Walk-In Closet(s), Window Treatments
Levels
- One
Size
- 2,522 sq ft
Exterior
Patio & Porch
- Covered, Rear Porch, Screened
Roof
- Shingle
Garage
- Attached
- Garage Spaces: 2
- Driveway
- Garage Door Opener
- Garage Faces Side
- Golf Cart Garage
- Golf Cart Parking
- Oversized
- Parking Pad
Carport
- None
Year Built
- 2001
Lot Size
- 0.57 acres
- 25,000 sq ft
Waterfront
- No
Water Source
- Public
Sewer
- Septic Tank
Community Info
HOA Fee
- $546
- Frequency: Quarterly
- Includes: Clubhouse, Fitness Center, Gated, Golf Course, Recreation Facilities
Taxes
- Annual amount: $3,683.37
- Tax year: 2024
Senior Community
- No
Features
- Clubhouse, Deed Restrictions, Fitness Center, Gated, Guarded Entrance, Golf Carts Permitted, Golf, Pool, Restaurant, Sidewalks, Tennis Court(s)
Location
- City: Lady Lake
- County/Parrish: Lake
- Township: 18S
Listing courtesy of: Missy Conway, BHHS FLORIDA REALTY, 352-729-7325
Source: Stellar
MLS ID: G5091316
Listings courtesy of Stellar MLS as distributed by MLS GRID. Based on information submitted to the MLS GRID as of Apr 25, 2025, 05:53pm PDT. All data is obtained from various sources and may not have been verified by broker or MLS GRID. Supplied Open House Information is subject to change without notice. All information should be independently reviewed and verified for accuracy. Properties may or may not be listed by the office/agent presenting the information. Properties displayed may be listed or sold by various participants in the MLS.
Want to learn more about Harbor Hills Country Club?
Here is the community real estate expert who can answer your questions, take you on a tour, and help you find the perfect home.
Get started today with your personalized 55+ search experience!
Homes Sold:
55+ Homes Sold:
Sold for this Community:
Avg. Response Time:
Community Key Facts
Age Restrictions
- None
Amenities & Lifestyle
- See Harbor Hills Country Club amenities
- See Harbor Hills Country Club clubs, activities, and classes
Homes in Community
- Total Homes: 940
- Home Types: Single-Family, Attached
Gated
- Yes
Construction
- Construction Dates: 1989 - Present
- Builder: Harbor Hills Development
Similar homes in this community
Popular cities in Florida
The following amenities are available to Harbor Hills Country Club - Lady Lake, FL residents:
- Clubhouse/Amenity Center
- Golf Course
- Restaurant
- Fitness Center
- Outdoor Pool
- Hobby & Game Room
- Ballroom
- Billiards
- Walking & Biking Trails
- Tennis Courts
- Lakes - Scenic Lakes & Ponds
- Outdoor Patio
- Steam Room/Sauna
- Racquetball Courts
- Golf Practice Facilities/Putting Green
- On-site Retail
- Multipurpose Room
- Boat Launch
- Locker Rooms
- Lounge
There are plenty of activities available in Harbor Hills Country Club. Here is a sample of some of the clubs, activities and classes offered here.
- Aerobics
- Billiards
- Boating
- Bridge Club
- Cards
- Dancing
- Dinner Show
- Fishing
- Fitness Classes
- Games
- Golf
- Holiday Parties
- Line Dancing
- Live Entertainment
- Low-Impact Aerobics
- Mah Jongg
- Seasonal Events
- Spanish Class
- Sunday Brunch
- Swimming
- Tennis
- Yoga

