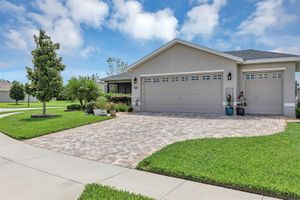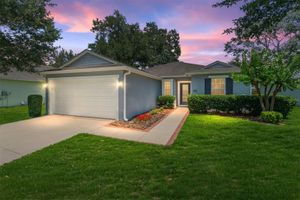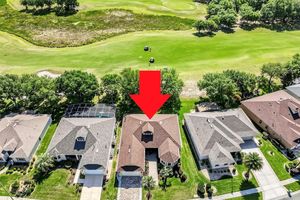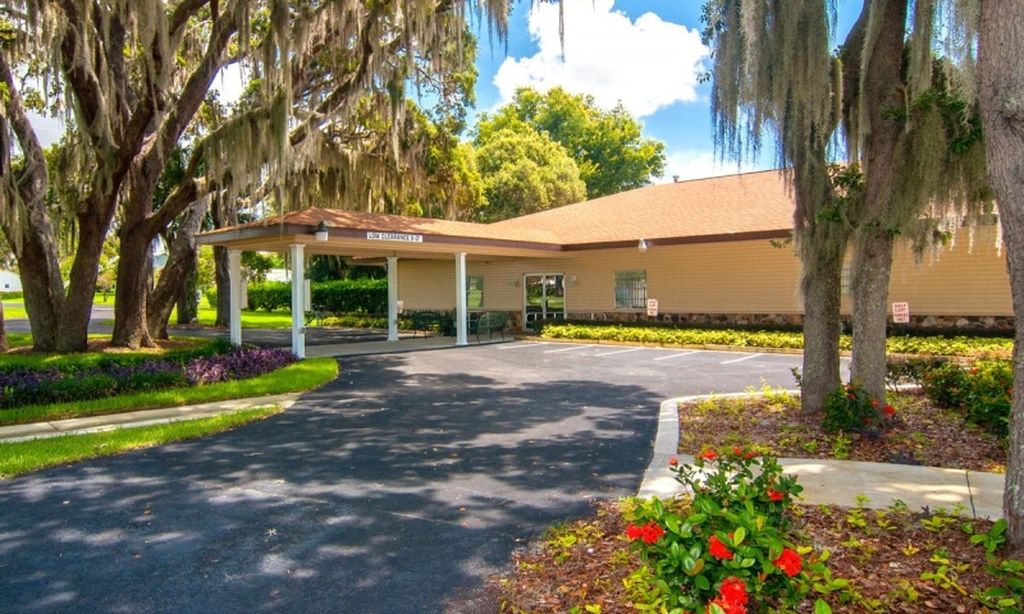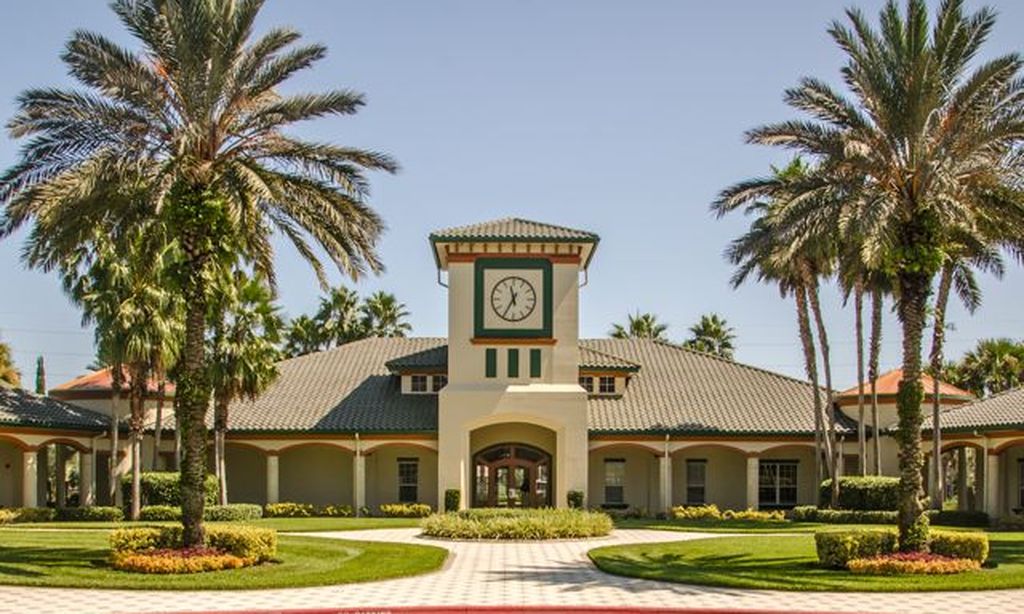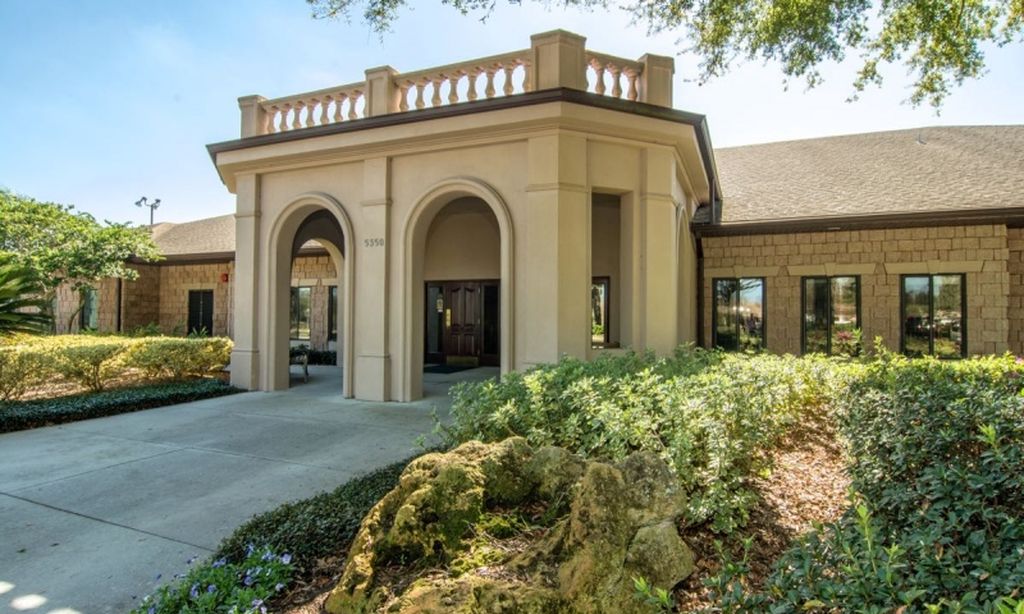- 3 beds
- 2 baths
- 2,406 sq ft
4207 James River Cir, Leesburg, FL, 34748
Community: Arlington Ridge
-
Home type
Single family
-
Year built
2018
-
Lot size
10,741 sq ft
-
Price per sq ft
$182
-
Taxes
$2358 / Yr
-
HOA fees
$323 / Qtr
-
Last updated
12 months ago
-
Views
2
Questions? Call us: (352) 424-6914
Overview
**MOTIVATED SELLER BRING US AN OFFER** WELCOME HOME! Don't miss out on the opportunity to own this incredible single-family residence Sabal IV model located on a corner lot in the highly sought-after 55+ community of Arlington Ridge. Experience the luxury and convenience of homeownership complete with all the features and amenities you desire. This stunning home is so well maintained it is like new and boasts a primary ensuite complete with an oversized walk-in shower, double sinks, and a dressing room/closet that will knock your socks off! The split floorplan is divided by a formal living room, dining area, and family/great room, and a gourmet galley style kitchen with granite countertops perfect for all your culinary adventures. The kitchen features a gas range, eat-in dining space, breakfast bar, and a new refrigerator (5 months old). On the opposite side, there are two additional bedrooms a full bath with shower/tub combo, and a large flex space that is perfect for a home office, or den and could easily be converted into a 4th bedroom. The 2-car plus cart bay garage has an extended storage area with racks and shelving (excluding the plastic bins) that stay with the property. There is also an extension ladder for easy access to attic storage areas above the garage. Outside the home also offers several other notable features such as the guttering and widened driveway providing ample space for parking. The landscaping package includes a variety of plants, 12 palms, 13 Petunias, and 16 beautiful Trinette bushes providing the perfect amount of privacy for the spacious 10x30 rear patio ideal for outdoor entertaining or simply enjoying a cup of coffee in the morning. The addition of rocks, paver walkways, and stone for flower beds enhances the overall beauty of the home's exterior. The Arlington Ridge community offers a wide range of amenities for its residents including an 18-hole championship golf course that offers a challenging and enjoyable experience for golf enthusiasts. There is a spacious clubhouse that serves as the social hub of the community. It includes various amenities such as a fitness center, billiards room, card room, restaurant/bar, ice cream parlor, movie theatre, and a ballroom for community events and gatherings. Residents can enjoy a refreshing swim in the community's swimming pool(s) which is perfect for relaxation or staying active. Also, there are well-maintained tennis and pickleball courts for residents to enjoy friendly matches or participate in organized games. For those who enjoy additional outdoor activities, Arlington Ridge offers scenic walking trails where residents can take a stroll, jog, or bike ride while enjoying the beautiful natural surroundings. The community hosts various social clubs and activities catering to different interests. Whether it's a book club, hobby group, or fitness class, there are plenty of opportunities for residents to connect and engage with one another. The community provides gated access and security measures to ensure the safety and peace of mind of its residents. There is also a large variety of shopping and dining options near Arlington Ridge, ensuring that residents have convenient access to everything they need and more. Contact us today to schedule a private showing and make this dream home yours.
Interior
Appliances
- Dishwasher, Disposal, Dryer, Gas Water Heater, Microwave, Range, Washer
Bedrooms
- Bedrooms: 3
Bathrooms
- Total bathrooms: 2
- Full baths: 2
Cooling
- Central Air
Heating
- Central, Natural Gas
Fireplace
- None
Features
- Ceiling Fan(s), Eat-in Kitchen, High Ceilings, Kitchen/Family Room Combo, Open Floorplan, In-Wall Pest Control, Main Level Primary, Tray Ceiling(s), Walk-In Closet(s), Window Treatments
Levels
- One
Size
- 2,406 sq ft
Exterior
Private Pool
- None
Roof
- Shingle
Garage
- Attached
- Garage Spaces: 3
Carport
- None
Year Built
- 2018
Lot Size
- 0.25 acres
- 10,741 sq ft
Waterfront
- No
Water Source
- Public
Sewer
- Public Sewer
Community Info
HOA Fee
- $323
- Frequency: Quarterly
- Includes: Cable TV, Clubhouse, Fitness Center, Golf Course, Pickleball, Pool, Tennis Court(s)
Taxes
- Annual amount: $2,358.30
- Tax year: 2022
Senior Community
- Yes
Features
- Clubhouse, Deed Restrictions, Fitness Center, Gated, Guarded Entrance, Golf Carts Permitted, Golf, Pool, Tennis Court(s)
Location
- City: Leesburg
- County/Parrish: Lake
- Township: 20S
Listing courtesy of: Matthew Freda, EXP REALTY LLC, 888-883-8509
Source: Stellar
MLS ID: O6142334
Listings courtesy of Stellar MLS as distributed by MLS GRID. Based on information submitted to the MLS GRID as of Jun 07, 2025, 02:35am PDT. All data is obtained from various sources and may not have been verified by broker or MLS GRID. Supplied Open House Information is subject to change without notice. All information should be independently reviewed and verified for accuracy. Properties may or may not be listed by the office/agent presenting the information. Properties displayed may be listed or sold by various participants in the MLS.
Want to learn more about Arlington Ridge?
Here is the community real estate expert who can answer your questions, take you on a tour, and help you find the perfect home.
Get started today with your personalized 55+ search experience!
Homes Sold:
55+ Homes Sold:
Sold for this Community:
Avg. Response Time:
Community Key Facts
Age Restrictions
- 55+
Amenities & Lifestyle
- See Arlington Ridge amenities
- See Arlington Ridge clubs, activities, and classes
Homes in Community
- Total Homes: 629
- Home Types: Single-Family
Gated
- Yes
Construction
- Construction Dates: 2005 - Present
- Builder: Multiple Builders, Arlington Ridge Homes, Llc, Inb Homes, FLC
Similar homes in this community
Popular cities in Florida
The following amenities are available to Arlington Ridge - Leesburg, FL residents:
- Clubhouse/Amenity Center
- Golf Course
- Restaurant
- Fitness Center
- Outdoor Pool
- Aerobics & Dance Studio
- Card Room
- Arts & Crafts Studio
- Ballroom
- Performance/Movie Theater
- Computers
- Library
- Billiards
- Walking & Biking Trails
- Tennis Courts
- Pickleball Courts
- Bocce Ball Courts
- Horseshoe Pits
- Lakes - Scenic Lakes & Ponds
- Demonstration Kitchen
- Golf Practice Facilities/Putting Green
- Golf Shop/Golf Services/Golf Cart Rentals
There are plenty of activities available in Arlington Ridge. Here is a sample of some of the clubs, activities and classes offered here.
- Aerobics
- Bingo
- Bocce Ball
- Bridge
- Cards
- Couples' Golf
- Dancing
- Fairfax Players (Drama Club)
- Friends of Nature
- Horseshoes
- Lap Swimming
- Line Dancing
- Lunch Bunch
- Mah Jongg
- Men's Golf
- Pickleball
- R.V. Club
- Readers Club
- Saturday Morning Crafters
- Singles Network
- Sunday Night Supper Club
- Tennis Club
- Texas Hold'em
- Travel Club
- Water Volleyball
- Wild Cards & Game Club
- Women of Faith
- Women's Golf

