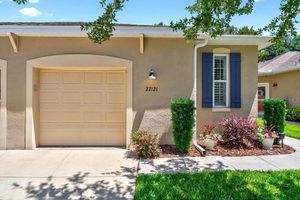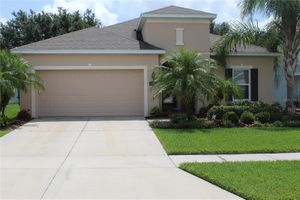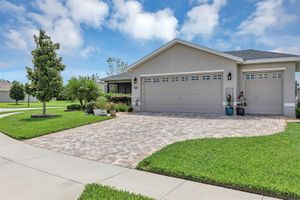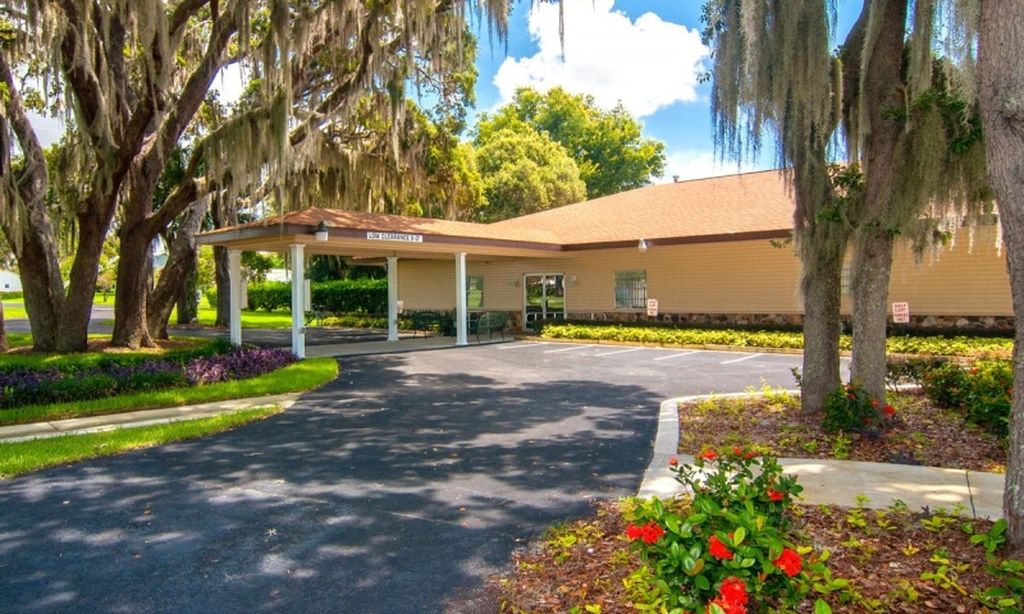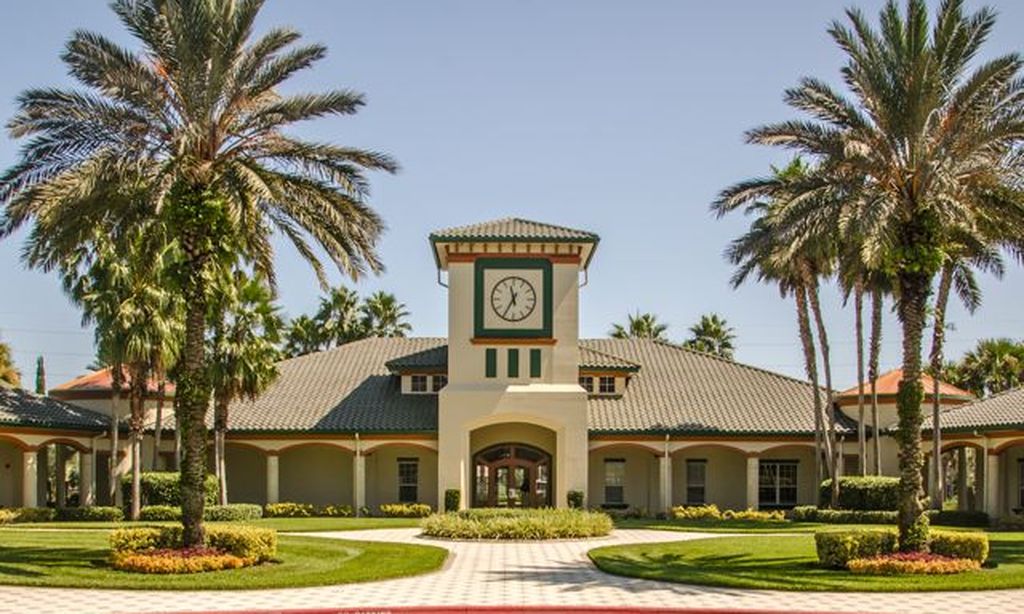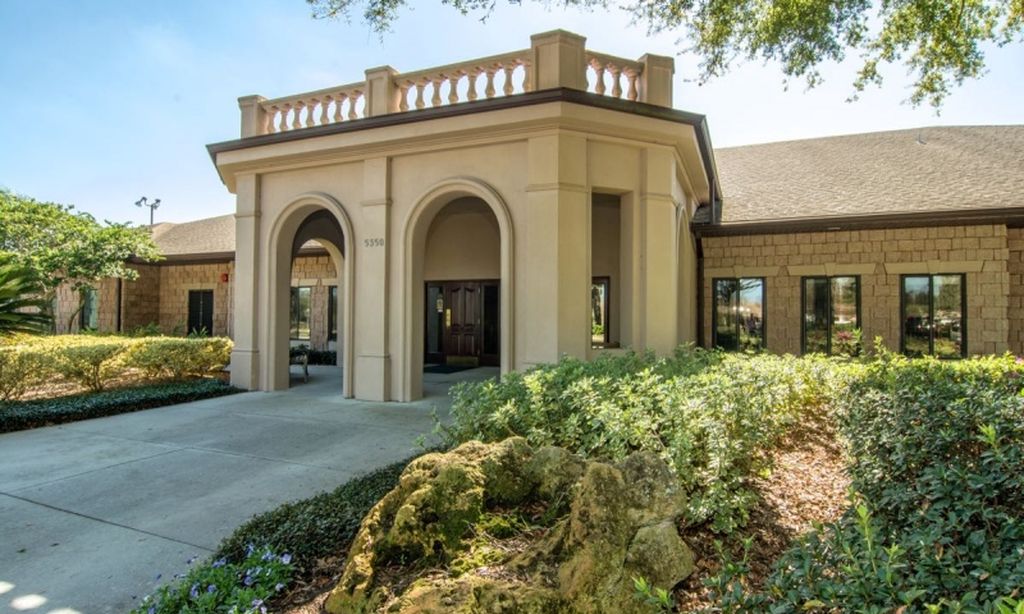- 2 beds
- 2 baths
- 1,712 sq ft
4320 Heritage Trl, Leesburg, FL, 34748
Community: Arlington Ridge
-
Home type
Single family
-
Year built
2018
-
Lot size
11,940 sq ft
-
Price per sq ft
$342
-
Taxes
$7139 / Yr
-
HOA fees
$405 / Qtr
-
Last updated
2 days ago
-
Saves
2
Questions? Call us: (352) 424-6914
Overview
BONDS PAID! FANTASTIC CURB APPEAL ! IF YOU HAVE A CLASS "A" RV & ARE LOOKING TO PROTECT YOUR RV FROM THE WEATHER, AND THE DENTS THAT YOU CAN GET IN AN RV PARKING AREA? "THEN THIS IS THE HOME FOR YOU !" ROOMY 1712 SQ.FT UNDER AC, 2 BEDROOMS & A DEN , 2 BATHROOMS AND A SCREENED IN LANAI AS WELL HAS AN OVERSIZED 2 CAR GARAGE THAT WILL ACCOMADATE, 2 CARS, GOLF CART & WITH 50 AMP HOOK UP & 400 AMP THROUGHOUT WHOLE BUILDING STRUCTURE & MORE STORAGE IN THE ATTIC W/ A STURDY STAIRS TO ACCESS & THEN FOLD AWAY. THE RV GARAGE WILL HOUSE THE BIGGEST CLASS "A" RIGG... THERE IS 1120 SF WITHIN THE RV GARAGE WITH DIMENSIONS OF 18' 8" W X 56' FT DEEP.. THE EXTRA BACK DOOR FROM THE GARAGE GOES OUT TO A GREAT STONED PATIO GREAT FOR BAR B QUEING & EASY ACCESS TO THE SCREENED IN LANAI. IN ADDITION THERE ARE TWO MINI SPLIT AC'C IN THE GARAGE, MORE ELECTRICAL OUTLETS, TWO LARGE WINDOWS THAT CAN BE OPENED, & DROP DOWN SCREENS FOR ALL THE GARAGE DOORS, FOR ENJOYING THE FALL & WINTER BREEZES WHILE WORKING IN THE GARAGES. THERE IS A 50 AMP HOOK UP, A HOSE BIB INSIDE THE GARAGE & UTILITY TUB & THERE IS STILL ROOM FOR A GOLF CART. FANTASTIC LANDSCAPE & CURB APPEAL WITH STONE FLOWER BEDS THAT GO ALL THE AROUND THE HOUSE ON BOTH SIDES HALF WAY TOWARDS BACK. CONCRETE CURBING EXTENDS FROM STONE ALL THE BACK & ACROSS THE BACK OF THE HOME. LOVELY VIEWS OF GREEN GRASS & LUSH FOLIAGE ARE TO BE ENJOYED..
Interior
Appliances
- Built-In Oven, Cooktop, Dishwasher, Disposal, Gas Water Heater, Microwave, Refrigerator, Solar Hot Water, Water Filter
Bedrooms
- Bedrooms: 2
Bathrooms
- Total bathrooms: 2
- Full baths: 2
Laundry
- Electric Dryer Hookup
- Inside
- Laundry Room
- Washer Hookup
Cooling
- Central Air
Heating
- Central, Natural Gas, Solar
Fireplace
- None
Features
- Ceiling Fan(s), Eat-in Kitchen, High Ceilings, Kitchen/Family Room Combo, Open Floorplan, Main Level Primary, Split Bedrooms, Stone Counters, Thermostat, Walk-In Closet(s), Window Treatments
Levels
- One
Size
- 1,712 sq ft
Exterior
Private Pool
- None
Roof
- Shingle
Garage
- Attached
- Garage Spaces: 2
Carport
- None
Year Built
- 2018
Lot Size
- 0.29 acres
- 11,940 sq ft
Waterfront
- No
Water Source
- Public
Sewer
- Public Sewer
Community Info
HOA Fee
- $405
- Frequency: Quarterly
Taxes
- Annual amount: $7,138.98
- Tax year: 2024
Senior Community
- Yes
Listing courtesy of: Jamie Mansene-Lingard, DISCOVER FLORIDA REALTY, 352-314-3040
Source: Stellar
MLS ID: G5096042
Listings courtesy of Stellar MLS as distributed by MLS GRID. Based on information submitted to the MLS GRID as of Jun 10, 2025, 11:23am PDT. All data is obtained from various sources and may not have been verified by broker or MLS GRID. Supplied Open House Information is subject to change without notice. All information should be independently reviewed and verified for accuracy. Properties may or may not be listed by the office/agent presenting the information. Properties displayed may be listed or sold by various participants in the MLS.
Want to learn more about Arlington Ridge?
Here is the community real estate expert who can answer your questions, take you on a tour, and help you find the perfect home.
Get started today with your personalized 55+ search experience!
Homes Sold:
55+ Homes Sold:
Sold for this Community:
Avg. Response Time:
Community Key Facts
Age Restrictions
- 55+
Amenities & Lifestyle
- See Arlington Ridge amenities
- See Arlington Ridge clubs, activities, and classes
Homes in Community
- Total Homes: 629
- Home Types: Single-Family
Gated
- Yes
Construction
- Construction Dates: 2005 - Present
- Builder: Multiple Builders, Arlington Ridge Homes, Llc, Inb Homes, FLC
Similar homes in this community
Popular cities in Florida
The following amenities are available to Arlington Ridge - Leesburg, FL residents:
- Clubhouse/Amenity Center
- Golf Course
- Restaurant
- Fitness Center
- Outdoor Pool
- Aerobics & Dance Studio
- Card Room
- Arts & Crafts Studio
- Ballroom
- Performance/Movie Theater
- Computers
- Library
- Billiards
- Walking & Biking Trails
- Tennis Courts
- Pickleball Courts
- Bocce Ball Courts
- Horseshoe Pits
- Lakes - Scenic Lakes & Ponds
- Demonstration Kitchen
- Golf Practice Facilities/Putting Green
- Golf Shop/Golf Services/Golf Cart Rentals
There are plenty of activities available in Arlington Ridge. Here is a sample of some of the clubs, activities and classes offered here.
- Aerobics
- Bingo
- Bocce Ball
- Bridge
- Cards
- Couples' Golf
- Dancing
- Fairfax Players (Drama Club)
- Friends of Nature
- Horseshoes
- Lap Swimming
- Line Dancing
- Lunch Bunch
- Mah Jongg
- Men's Golf
- Pickleball
- R.V. Club
- Readers Club
- Saturday Morning Crafters
- Singles Network
- Sunday Night Supper Club
- Tennis Club
- Texas Hold'em
- Travel Club
- Water Volleyball
- Wild Cards & Game Club
- Women of Faith
- Women's Golf

