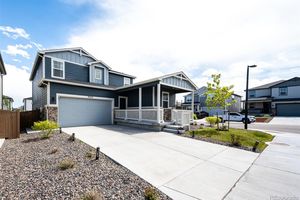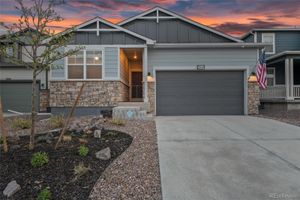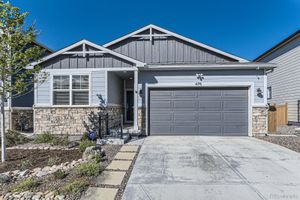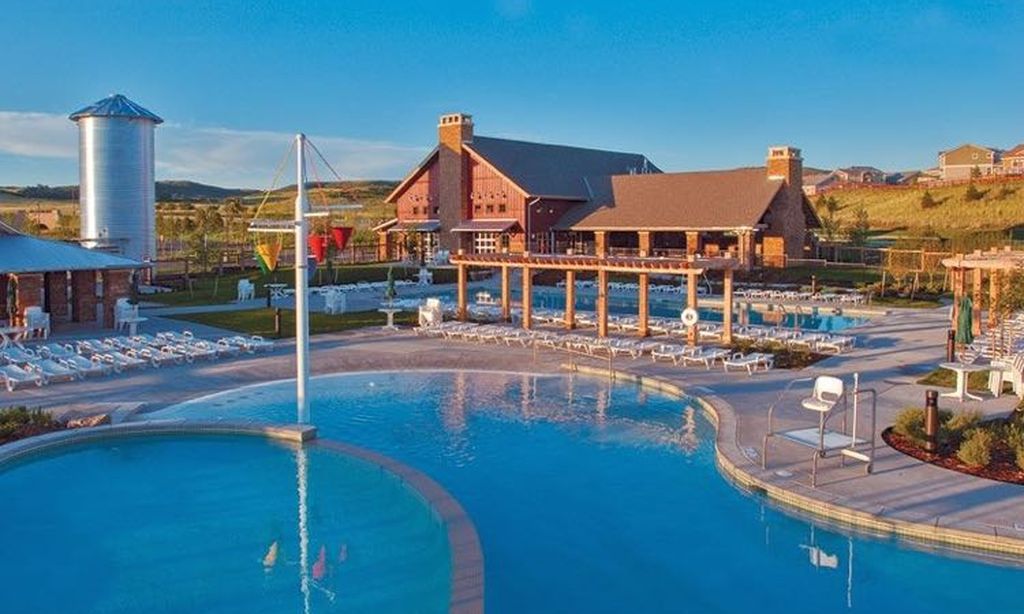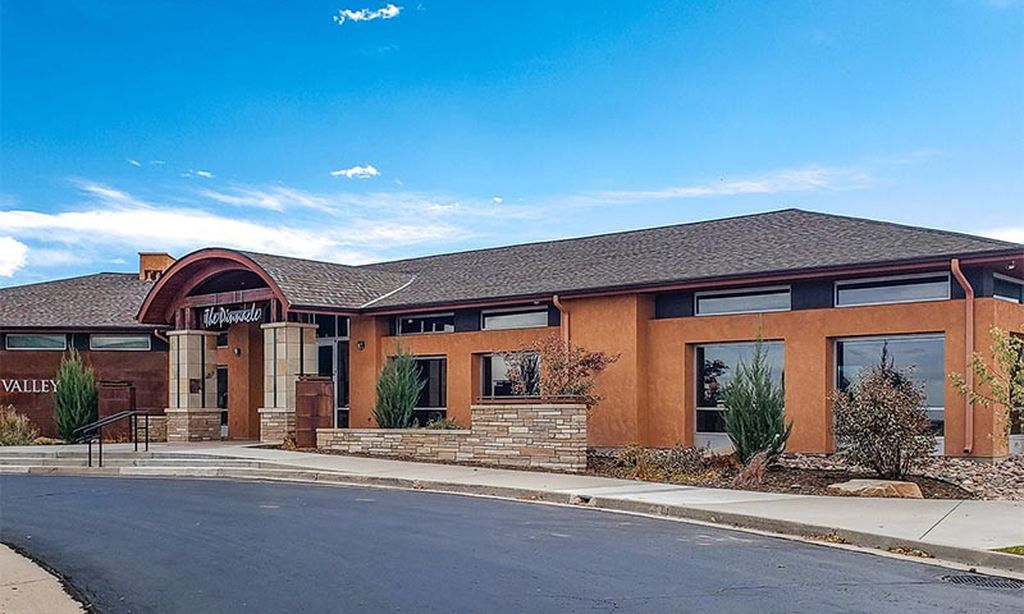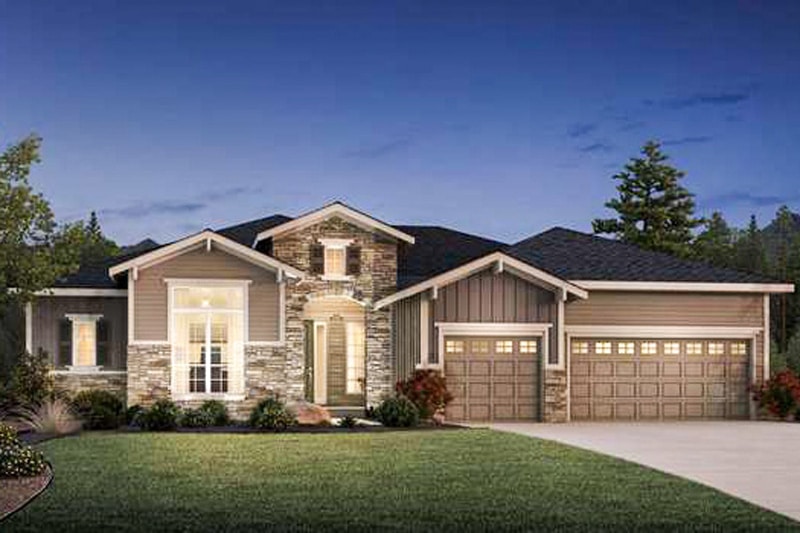- 2 beds
- 2 baths
- 1,647 sq ft
4538 Hidden Gulch Rd, Castle Rock, CO, 80104
Community: Sunstone Village at Terrain
-
Home type
Single family
-
Year built
2021
-
Lot size
4,356 sq ft
-
Price per sq ft
$353
-
Taxes
$3867 / Yr
-
HOA fees
$478 / Qtr
-
Last updated
3 weeks ago
-
Saves
1
Questions? Call us: (720) 776-5842
Overview
Recent reduction to below most recent inferior comp! This one won't last! Step into this well-maintained impeccable Ranch style paired home providing Main Level Living and low maintenance yard (artificial turf, hardscape, drip lines, xeriscape). Lock and Leave concept with snow removal provided! Home boasts covered front and back porch, a patio gazebo and private backyard nestled below a private hillside behind. Home offers spacious Great room with Dining Area and generous Chef's Kitchen with large quartz island, gas stove and walk in pantry. Upgraded luxury vinyl flooring throughout. Closets have custom built in shelving. Plantation shutters frame windows. 9ft ceilings create a great sense of height and space with modern recessed lighting. Heated Garage is insulated and finished with a top-of-the-line floor coating (Polyaspartic). Primary Bedroom includes en-suite bath with walk in closet and dual sinks with generous walk-in shower. Spacious crawlspace provides lots of room for storage. As part of the Terrain Master planned community, residents enjoy access to parks, 2 community pools, tennis court, trails, dog park community center and more. Close to grocery and dining options. Quick drive to Downtown Castle Rock and I25.
Interior
Appliances
- Cooktop, Dishwasher, Disposal, Dryer, Gas Water Heater, Microwave, Oven, Range, Self Cleaning Oven, Sump Pump, Washer
Bedrooms
- Bedrooms: 2
Bathrooms
- Total bathrooms: 2
- Three-quarter baths: 1
- Full baths: 1
Laundry
- In Unit
Cooling
- Central Air
Heating
- Forced Air, Natural Gas
Fireplace
- 1
Features
- Ceiling Fan(s), Eat-in Kitchen, Entrance Foyer, High Ceilings, High Speed Internet, Kitchen Island, Open Floorplan, Pantry, Primary Suite, Quartz Countertops, Smoke Free, Walk-In Closet(s)
Levels
- One
Size
- 1,647 sq ft
Exterior
Patio & Porch
- Covered, Front Porch, Patio
Roof
- Composition
Garage
- Attached
- Garage Spaces: 2
- Concrete
- Finished Garage
- Epoxy Flooring
- Heated Garage
- Insulated
- Garage
- Oversized
- Storage
Carport
- None
Year Built
- 2021
Lot Size
- 0.1 acres
- 4,356 sq ft
Waterfront
- No
Water Source
- Public
Sewer
- Public Sewer
Community Info
HOA Fee
- $478
- Frequency: Quarterly
- Includes: Clubhouse, Park, Playground, Pool, Spa/Hot Tub, Tennis Court(s), Trail(s)
Taxes
- Annual amount: $3,867.00
- Tax year: 2024
Senior Community
- No
Location
- City: Castle Rock
- County/Parrish: Douglas
Listing courtesy of: Renae Luoma, RE/MAX Professionals Listing Agent Contact Information: [email protected],720-485-9400
Source: Reco
MLS ID: REC9222604
Listings courtesy of REcolorado MLS as distributed by MLS GRID. Based on information submitted to the MLS GRID as of Jun 09, 2025, 03:38am PDT. All data is obtained from various sources and may not have been verified by broker or MLS GRID. Supplied Open House Information is subject to change without notice. All information should be independently reviewed and verified for accuracy. Properties may or may not be listed by the office/agent presenting the information. Properties displayed may be listed or sold by various participants in the MLS.
Want to learn more about Sunstone Village at Terrain?
Here is the community real estate expert who can answer your questions, take you on a tour, and help you find the perfect home.
Get started today with your personalized 55+ search experience!
Homes Sold:
55+ Homes Sold:
Sold for this Community:
Avg. Response Time:
Community Key Facts
Age Restrictions
- None
Amenities & Lifestyle
- See Sunstone Village at Terrain amenities
- See Sunstone Village at Terrain clubs, activities, and classes
Homes in Community
- Total Homes: 240
- Home Types: Single-Family, Attached
Gated
- Yes
Construction
- Construction Dates: 2019 - 2021
- Builder: KB Home, Meritage Homes, Tri Pointe Homes, Kb Home
Similar homes in this community
Popular cities in Colorado
The following amenities are available to Sunstone Village at Terrain - Castle Rock, CO residents:
- Clubhouse/Amenity Center
- Multipurpose Room
- Outdoor Pool
- Outdoor Patio
- Tennis Courts
- Pet Park
- Walking & Biking Trails
- Parks & Natural Space
There are plenty of activities available in Sunstone Village at Terrain. Here is a sample of some of the clubs, activities and classes offered here.
- Tennis
- Walking/Jogging

