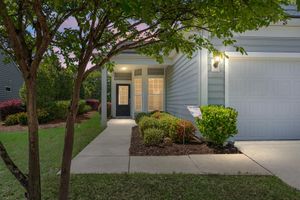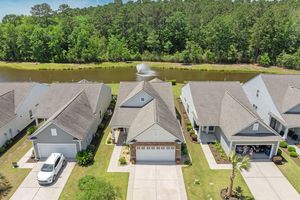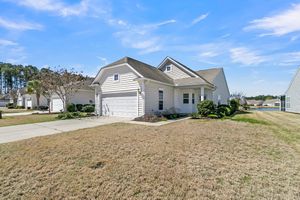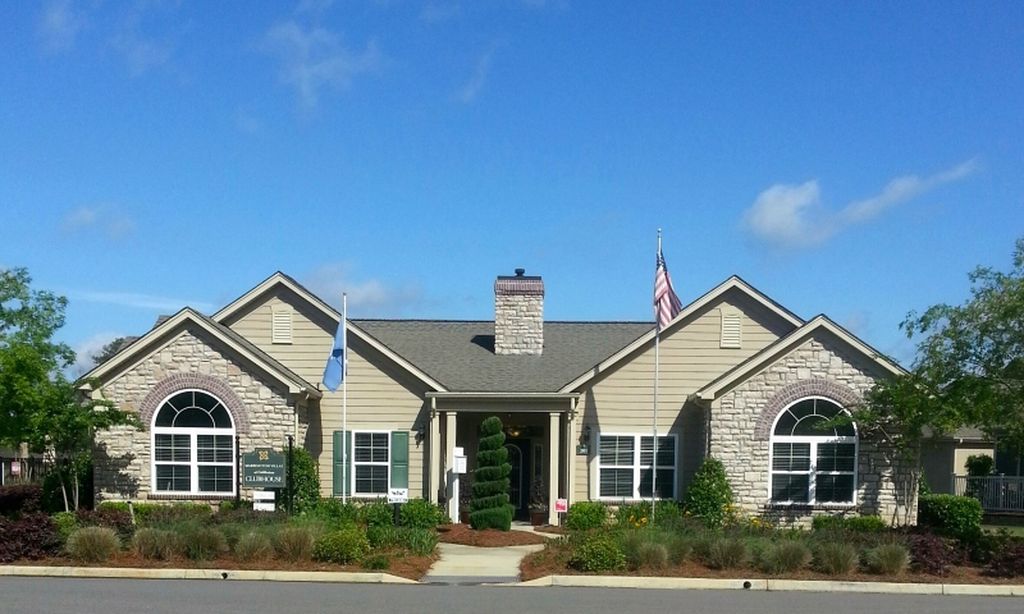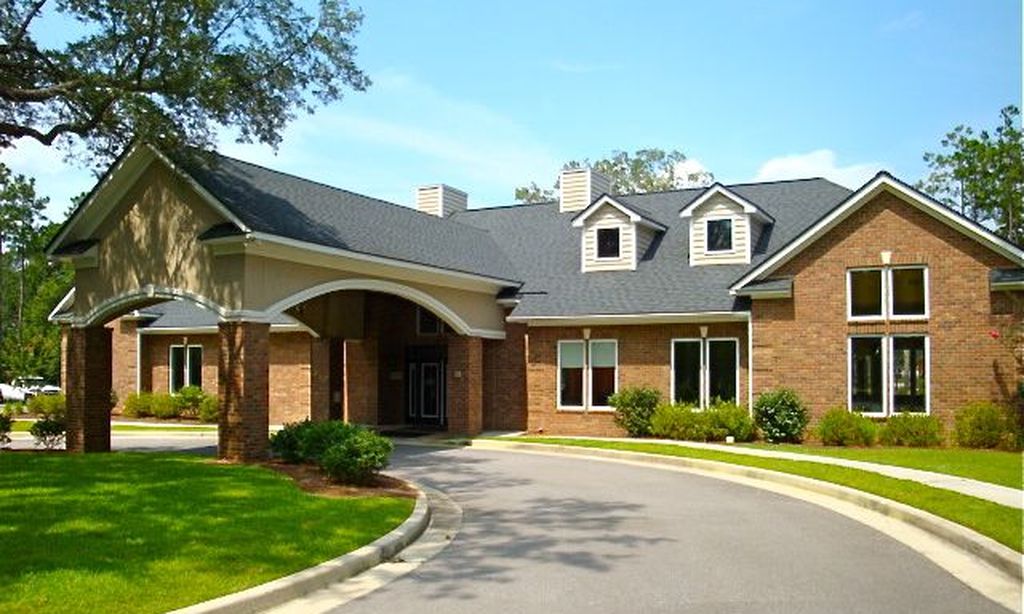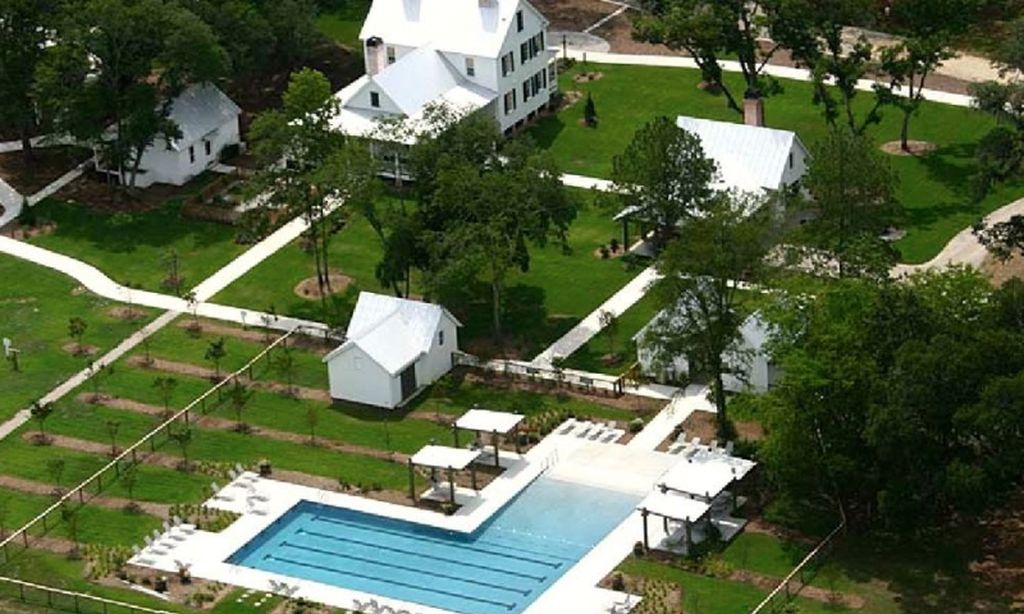- 2 beds
- 2 baths
- 1,503 sq ft
462 Eastern Isle Ave, Summerville, SC, 29486
Community: Del Webb at Cane Bay
-
Home type
Detached
-
Year built
2014
-
Lot size
6,534 sq ft
-
Price per sq ft
$246
-
Last updated
Today
-
Views
7
-
Saves
15
Questions? Call us: (854) 220-9764
Overview
One of the communities most popular floor plans the Copper Ridge model in Charleston's Premier Active Adult community, Del Webb Cane Bay! This 2 bedroom, 2 bathroom is situated on gorgeous landscaped berm homesite offering privacy with close proximity to the communities amenity center. As you approach the home you are greeted with a front porch with plenty of room for outdoor furniture and extensive landscaping to set the scene. Once inside, a defined foyer complete with 5 inch baseboards throughout and charming archway into the main living area. A kitchen complete with 36'' Maple cabinetry, granite countertops, and stainless steel appliances! Open concept living at its best; highlighted with the kitchen overlooking the great room and dining areas, a home perfect for entertaining friends..and family! Beautiful hardwood flooring extends from the foyer into the main living and dining areas, kitchen, and hallways. From the dining area step into a covered patio followed by large stone paver patio surrounded by beautiful landscaping. Back inside, the primary bedroom is tucked in the back corner of the home and features a tray ceiling, large walk-in closet, ladies vanity, and walk-in shower with sliding glass door. The second bedroom and bathroom are located on the opposite side of the home offering guests plenty of privacy. A fully equipped laundry room leads you to an oversized 2.5 car tandem garage perfect for woodworking, additional storage or golf cart parking. All appliances and window treatments including the plantation shutters will convey making this home move in ready! Please book your showing today!
Interior
Bedrooms
- Bedrooms: 2
Laundry
- Laundry Room
Cooling
- Central Air
Heating
- Natural Gas
Fireplace
- None
Features
- Smooth Ceilings, Tray Ceiling(s), High Ceilings, Walk-In Closet(s), Eat-in Kitchen, Family Room, Entrance Foyer, Great Room, Living/Dining Room, Pantry
Levels
- One
Exterior
Patio & Porch
- Patio, Front Porch
Roof
- Architectural
Garage
- Attached
- Garage Spaces: 5
- Two Car
- Garage
- Three Car
- Attached
- Other
- Garage Door Opener
Carport
- None
Year Built
- 2014
Lot Size
- 0.15 acres
- 6,534 sq ft
Waterfront
- No
Water Source
- Public
Sewer
- Public Sewer
Community Info
Senior Community
- No
Features
- Clubhouse, Dog Park, Fitness Center, Gated, Maintained Community, Pool, Tennis Court(s), Walk/Jog Trail(s)
Location
- City: Summerville
- County/Parrish: Berkeley
Listing courtesy of: Britt Freeman, Carolina Elite Real Estate Listing Agent Contact Information: [email protected]
Source: Ctmlsb
MLS ID: 24024353
The information is being provided by Charleston Trident MLS. Information deemed reliable but not guaranteed. Information is provided for consumers' personal, non-commercial use, and may not be used for any purpose other than the identification of potential properties for purchase. © 2018 Charleston Trident MLS. All Rights Reserved.
Want to learn more about Del Webb at Cane Bay?
Here is the community real estate expert who can answer your questions, take you on a tour, and help you find the perfect home.
Get started today with your personalized 55+ search experience!
Homes Sold:
55+ Homes Sold:
Sold for this Community:
Avg. Response Time:
Community Key Facts
Age Restrictions
- 55+
Amenities & Lifestyle
- See Del Webb at Cane Bay amenities
- See Del Webb at Cane Bay clubs, activities, and classes
Homes in Community
- Total Homes: 1,017
- Home Types: Single-Family
Gated
- Yes
Construction
- Construction Dates: 2007 - 2017
- Builder: Del Webb
Similar homes in this community
Popular cities in South Carolina
The following amenities are available to Del Webb at Cane Bay - Summerville, SC residents:
- Clubhouse/Amenity Center
- Fitness Center
- Indoor Pool
- Outdoor Pool
- Arts & Crafts Studio
- Ballroom
- Walking & Biking Trails
- Tennis Courts
- Pickleball Courts
- Bocce Ball Courts
- Horseshoe Pits
- Lakes - Fishing Lakes
- Parks & Natural Space
- Outdoor Patio
- Pet Park
There are plenty of activities available in Del Webb at Cane Bay. Here is a sample of some of the clubs, activities and classes offered here.
- 4H - Happy Hour Home Hop
- A Chip & A Chair
- Advanced Tai Chi
- Astronomy Group
- Berkeley County Book Mobile
- Bible Study Group
- Bingo
- Bocce Club
- Book Worms Club
- Breathe & Stretch
- Bridge Club
- Canasta Club
- Cane Bay Players Club
- Cane Bay Ringers
- Car Group
- Cards 'N Dinner
- Carolina Moon Wine Club
- CDWM Line Dance Club
- Chix with Stix
- Computer Group
- Conservation Roundtable Discussion
- Cornhole Bean Bag Toss
- Couples Dinner Group
- Couples Golf
- Dance & Karaoke Club
- Draw & Paint
- Epicurean Club
- Epsilon Sigma Alpha
- Fast $$, Mad $$
- Fine Arts
- Fishing Club
- Friendly Fire Interest Group
- Friends Helping Friends
- Game Night
- Grape Expectations Wine Club
- Gym Orientation
- Hand & Foot
- High Cotton Quilters
- History Group
- Italian Culture Club
- Kayak Group
- Ladies Golf
- Ladies that Lunch
- Lunch & Learn
- Mah Jongg
- Men's Golf
- Men's Lunch
- Mexican Train Dominoes
- MM, MM, MM Good
- Morning Outdoor Walkers
- Needwork Club
- Pet Event
- Photography Group
- Pickleball Club
- Pinochle Club
- Pottery Group
- Progressive Dinner Group
- RC Model Yacht Club
- Recreational Bicycling
- Red Hat Society
- Scrabble Group
- Sculpt & Tone
- Silly Fashion Show
- Shalom Y'all
- Sociable Singles Happy Hour
- Society of Singers Club
- Softball
- Spanish Lessons
- Tai Chi
- Tennis Club
- Ticket Tuesday
- Texas Hold 'Em Tournament
- Trail Walkers/Hikers
- Trivia Night
- Veteran's Club
- Volunteer Group
- Water Volleyball
- Weekend Walkers
- Weight Watchers
- Welcome Committee
- Woodcrafters Club
- Writer's Circle
- Zumba Gold

