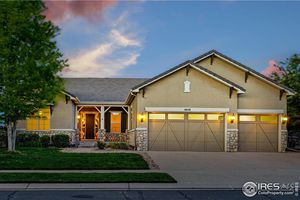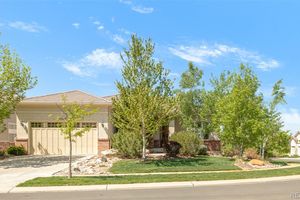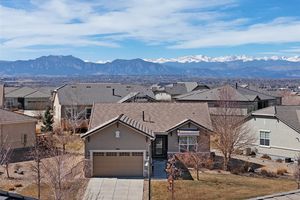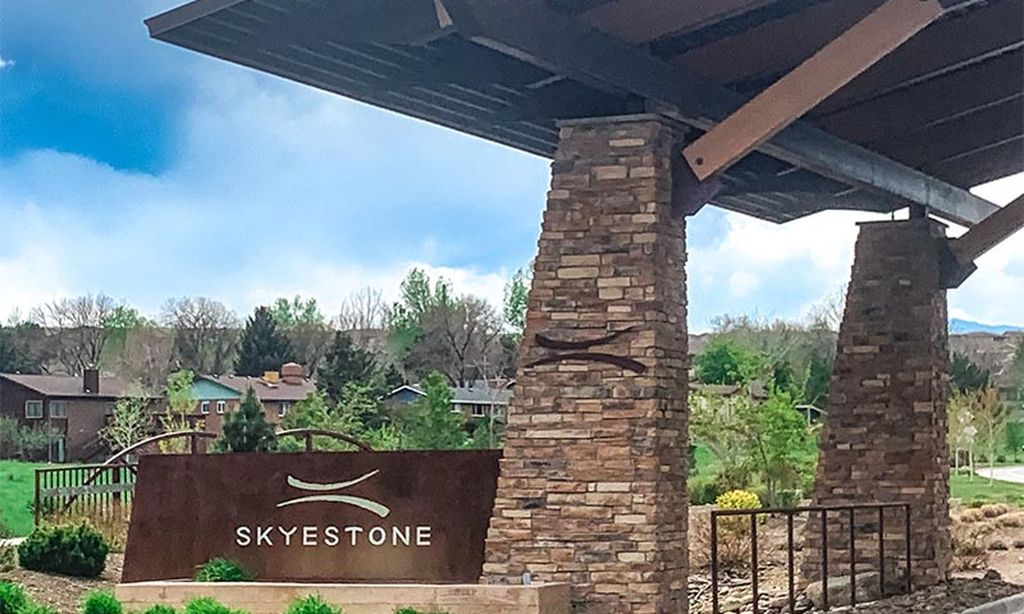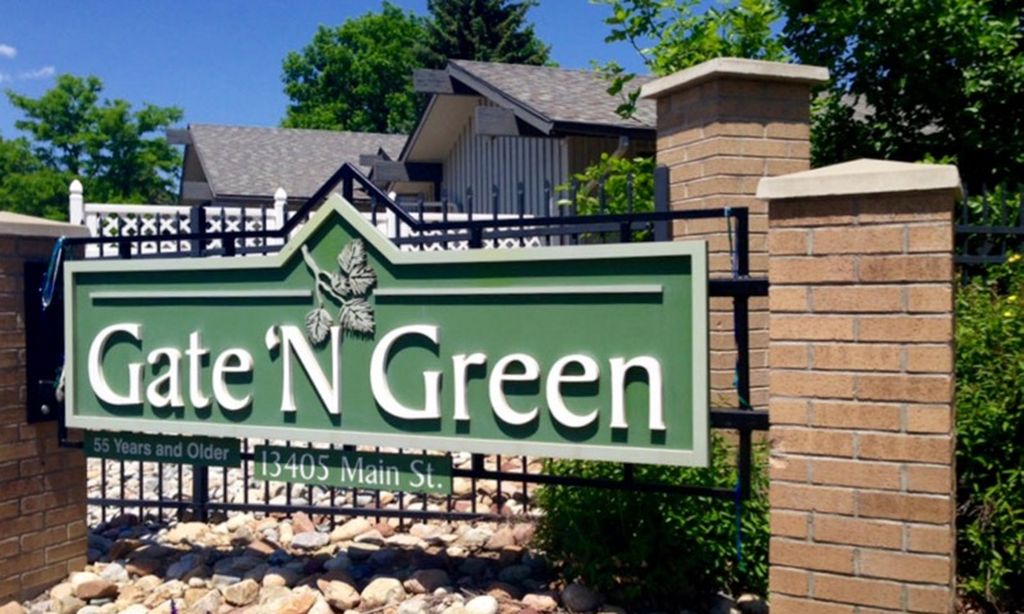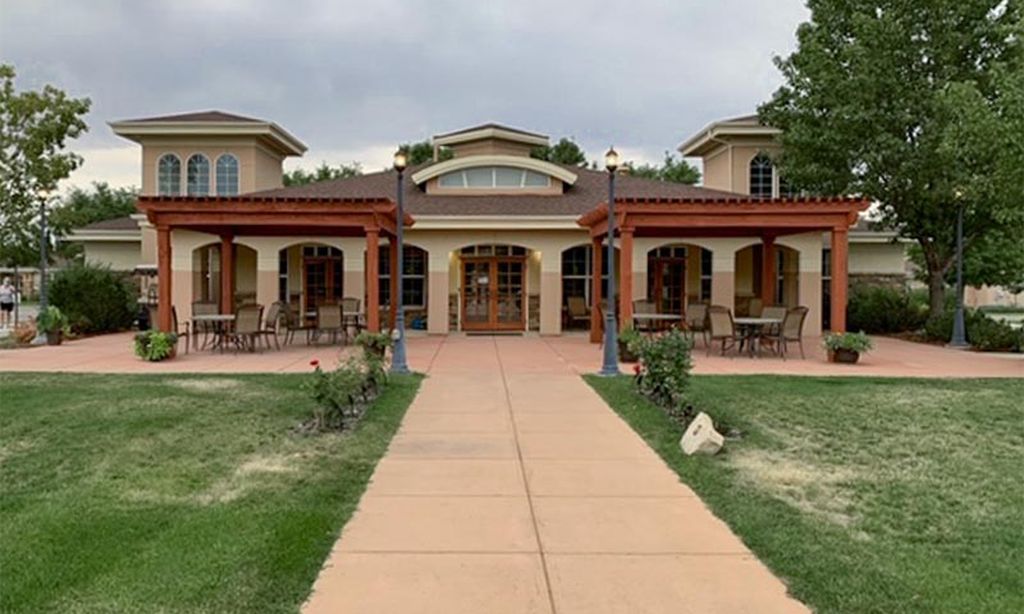- 2 beds
- 3 baths
- 2,625 sq ft
4965 Bierstadt Loop, Broomfield, CO, 80023
Community: Anthem Ranch
-
Home type
Single family
-
Year built
2006
-
Lot size
9,583 sq ft
-
Price per sq ft
$552
-
Taxes
$10227 / Yr
-
HOA fees
$286 / Mo
-
Last updated
Today
-
Views
24
Questions? Call us: (720) 927-8508
Overview
Welcome to your dream home in a tranquil 55+ community, where comfort meets breathtaking natural beauty. This stunning residence offers picturesque mountain views from the moment you enter the front door. Wake up and start your day on the updated and expanded back deck looking at the unobstructed views. This is a MUST SEE! Gourmet kitchen with double built in ovens , granite counter tops and plenty of cherry cabinets. Gorgeous buffet with granite top separates the kitchen from the formal dining area. Cozy Living room area with gas fireplace and custom built shelves. Hardwood floors throughout main living space. Spacious primary bedroom with 5 piece bath and walk in closet. Guest Bedroom and guest bathroom, large separate office with French doors, laundry room with utility sink and cabinets . Full walk out basement ready for you to finish off to your liking or just use as storage . 3 car garage , gorgeous flagstone front patio and lush landscaping . Aspen Lodge with over 30,000 sq ft of space which includes indoor/outdoor pools, hot tubs, fitness area, classes and over 130 clubs. Pickleball, tennis, bocce , over 48 miles of walking trails. Close to restaurants, shopping, DIA, Denver and Boulder. This home comes with a great lifestyle.
Interior
Appliances
- Cooktop, Dishwasher, Disposal, Double Oven, Dryer, Gas Water Heater, Microwave, Oven, Refrigerator, Self Cleaning Oven, Washer
Bedrooms
- Bedrooms: 2
Bathrooms
- Total bathrooms: 3
- Half baths: 1
- Full baths: 2
Laundry
- Sink
- In Unit
Cooling
- Central Air
Heating
- Forced Air, Natural Gas
Fireplace
- 1
Features
- Ceiling Fan(s), Eat-in Kitchen, Entrance Foyer, Five Piece Bathroom, Granite Counters, High Ceilings, Kitchen Island, Open Floorplan, Pantry, Radon System, Smoke Free, Walk-In Closet(s)
Levels
- One
Size
- 2,625 sq ft
Exterior
Private Pool
- None
Patio & Porch
- Deck, Patio
Roof
- Concrete
Garage
- Attached
- Garage Spaces: 3
Carport
- None
Year Built
- 2006
Lot Size
- 0.22 acres
- 9,583 sq ft
Waterfront
- No
Water Source
- Public
Sewer
- Public Sewer
Community Info
HOA Fee
- $286
- Frequency: Monthly
- Includes: Clubhouse, Fitness Center, Pool, Spa/Hot Tub, Tennis Court(s), Trail(s)
Taxes
- Annual amount: $10,227.00
- Tax year: 2024
Senior Community
- Yes
Location
- City: Broomfield
- County/Parrish: Broomfield
Listing courtesy of: Connie Cimato, 8z Real Estate Listing Agent Contact Information: [email protected],720-955-0420
Source: Reco
MLS ID: REC7303431
Listings courtesy of REcolorado MLS as distributed by MLS GRID. Based on information submitted to the MLS GRID as of May 18, 2025, 01:22am PDT. All data is obtained from various sources and may not have been verified by broker or MLS GRID. Supplied Open House Information is subject to change without notice. All information should be independently reviewed and verified for accuracy. Properties may or may not be listed by the office/agent presenting the information. Properties displayed may be listed or sold by various participants in the MLS.
Want to learn more about Anthem Ranch?
Here is the community real estate expert who can answer your questions, take you on a tour, and help you find the perfect home.
Get started today with your personalized 55+ search experience!
Homes Sold:
55+ Homes Sold:
Sold for this Community:
Avg. Response Time:
Community Key Facts
Age Restrictions
- 55+
Amenities & Lifestyle
- See Anthem Ranch amenities
- See Anthem Ranch clubs, activities, and classes
Homes in Community
- Total Homes: 1,300
- Home Types: Single-Family
Gated
- No
Construction
- Construction Dates: 2006 - 2018
- Builder: Del Webb, David Weekley Homes, Toll Brothers, Pulte Homes
Similar homes in this community
Popular cities in Colorado
The following amenities are available to Anthem Ranch - Broomfield, CO residents:
- Clubhouse/Amenity Center
- Multipurpose Room
- Fitness Center
- Indoor Pool
- Outdoor Pool
- Aerobics & Dance Studio
- Indoor Walking Track
- Arts & Crafts Studio
- Ballroom
- Computers
- Library
- Billiards
- Walking & Biking Trails
- Tennis Courts
- Pickleball Courts
- Bocce Ball Courts
- Shuffleboard Courts
- Horseshoe Pits
- Softball/Baseball Field
- Lakes - Fishing Lakes
- Outdoor Amphitheater
- Parks & Natural Space
- Playground for Grandkids
- Demonstration Kitchen
- Outdoor Patio
- Picnic Area
- Locker Rooms
- Spa
- Lounge
There are plenty of activities available in Anthem Ranch. Here is a sample of some of the clubs, activities and classes offered here.
- Active Yoga
- Anthem Aquafit
- Anthem Bodies in Balance
- AR Veterans
- Baker's Dozen Men's Coffee Group
- Bocce Buffalos
- Bodies in Balance
- Card Making Class
- Cardio/Strength Classes
- Chinese Hong Kong Mah Jongg
- Concert Goers
- Couples Bridge
- Craft Class
- Cribbage Club
- Drop-in Tennis
- Duplicate Bridge
- Euchre
- Fitness Foundations
- Gardening Club
- Gentle Seated Yoga
- Gentleman's Book Club
- Grow Good Health
- Gourmet Dinners
- Guys and Dolls (singles club)
- Hiking Club
- Ladies Billiards
- Ladies Card Game Day
- Ladies Who Lunch
- Mah Jongg Club
- Men's Billiards
- Men's Pick-Up Basketball
- Men's Who Lunch
- Morning Canasta
- Motorcycle Riders Group
- Pan Cards
- Personal Writing Group
- Pickleball
- Pilates
- Pinochle Club
- Red Hat Society
- Scrapbooking
- Singers
- Single Malt Society
- Skiing
- Social Bridge
- Snowshoe
- Tappers
- Table Tennis
- Vegas Night
- Walking
- Women's Seminar
- Yacht Club
- Zia Club
- Zumba

