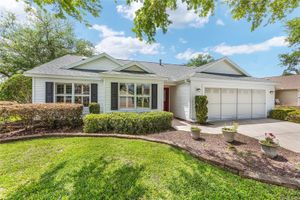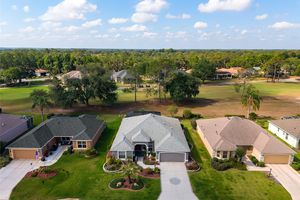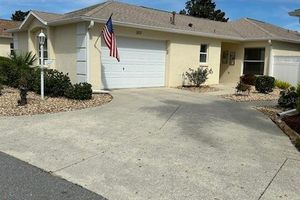-
Home type
Single family
-
Year built
2018
-
Lot size
3,696 sq ft
-
Price per sq ft
$210
-
Taxes
$3762 / Yr
-
HOA fees
$200 /
-
Last updated
1 day ago
-
Views
6
-
Saves
3
Questions? Call us: (352) 704-0687
Overview
Alert notification. Seller offers $2500 for carpet replacement or Buyers closing cost on this very clean and well maintained Emerald model patio villa in the Sweetgum neighborhood of Fenney. This 3/2 home is located very close to all of the amenities in the Fenney area. The living, dining and kitchen areas comprise an open floor plan where good conversation and comaraderie can be enjoyed by all in one central location. The kitchen features a solar tube for constant brightness. The primary bedroom includes a double vanity and a walk-in closet with carpet flooring for warm feet when they hit the floor. Likewise the second bedroom is very large with carpet flooring and a built in closet. The second bathroom also includes a solar tube for light and brightness. The third bedroom is near the entry of the home and could also be used as an office, sitting, TV or craft room. The large patio is located on the North side of the home and is accessed through sliding glass doors and has a very private setting. The back of the home is very private from neighbors so privacy has been incorporated throughout the property. Both the one car garage and the golf cart garage have coatings on the concrete for beauty and ease of cleaning. The golf cart garage includes a utility wash tub with overhead cabinet and a water softener/treatment system. The pool, golf course, pickleball, tennis courts and recreation center as well as the postal area are all within a 5 minute drive by golf car as is the putt putt and horseshoe area in the opposite direction. Ther is convenient access to the traditional part of The Villages and the soon-to-open East Port recreation/entertainment area. Just minutes from this home is The Fenny Recreation Center, Fenny Grill, Dudley Canine Park, archery range, nature trails, and Magnolia Plaza with its grocery store, many restaurants, and other retail options. Golf options minutes away – Putt & Play and Loblolly, Red Fox, Gray Fox, Lowland, and Longleaf. Two swimming pools, bocce and pickleball are all within easy walking distance. Other Entertainment options close by: afternoon music under the beautiful oak trees at Edna’s on the Green, Sawgrass Grove, and the enjoyment of Brownwood’s Saturday morning open-air market. This is a must see, priced right 3/2 and located in the heart of everything in the Fenney area. Come take a look, fall in love, go to contract, execute the contract and make this nice villa your new lifestyle or vacation home.
Interior
Appliances
- Built-In Oven, Cooktop, Dishwasher, Disposal, Gas Water Heater, Ice Maker, Microwave, Range, Range Hood, Refrigerator, Tankless Water Heater, Washer
Bedrooms
- Bedrooms: 3
Bathrooms
- Total bathrooms: 2
- Full baths: 2
Laundry
- Electric Dryer Hookup
- Gas Dryer Hookup
- In Kitchen
Cooling
- Central Air
Heating
- Central, Electric, Exhaust Fan, Heat Pump
Fireplace
- None
Features
- Cathedral Ceiling(s), Ceiling Fan(s), Eat-in Kitchen, High Ceilings, Kitchen/Family Room Combo, Living/Dining Room, Open Floorplan, Main Level Primary, Skylights, Solid Surface Counters, Split Bedrooms, Thermostat, Vaulted Ceiling(s), Walk-In Closet(s), Window Treatments
Levels
- One
Size
- 1,426 sq ft
Exterior
Private Pool
- None
Patio & Porch
- Patio
Roof
- Shingle
Garage
- Attached
- Garage Spaces: 1
Carport
- None
Year Built
- 2018
Lot Size
- 0.08 acres
- 3,696 sq ft
Waterfront
- No
Water Source
- None
Sewer
- Public Sewer
Community Info
HOA Fee
- $200
- Includes: Basketball Court, Clubhouse, Fence Restrictions, Fitness Center, Gated, Golf Course, Park, Pickleball, Pool, Recreation Facilities, Shuffleboard Court, Spa/Hot Tub, Tennis Court(s), Trail(s), Vehicle Restrictions
Taxes
- Annual amount: $3,761.96
- Tax year: 2024
Senior Community
- Yes
Features
- Community Mailbox, Deed Restrictions, Dog Park, Fitness Center, Gated, Golf Carts Permitted, Golf, Irrigation-Reclaimed Water, Park, Playground, Pool, Restaurant, Sidewalks, Special Community Restrictions, Tennis Court(s)
Location
- City: The Villages
- County/Parrish: Sumter
- Township: 19S
Listing courtesy of: Bob Reess, SELLSTATE SUPERIOR REALTY, 352-877-3901
Source: Stellar
MLS ID: G5092202
Listings courtesy of Stellar MLS as distributed by MLS GRID. Based on information submitted to the MLS GRID as of Apr 25, 2025, 03:27pm PDT. All data is obtained from various sources and may not have been verified by broker or MLS GRID. Supplied Open House Information is subject to change without notice. All information should be independently reviewed and verified for accuracy. Properties may or may not be listed by the office/agent presenting the information. Properties displayed may be listed or sold by various participants in the MLS.
Want to learn more about The Villages®?
Here is the community real estate expert who can answer your questions, take you on a tour, and help you find the perfect home.
Get started today with your personalized 55+ search experience!
Homes Sold:
55+ Homes Sold:
Sold for this Community:
Avg. Response Time:
Community Key Facts
Age Restrictions
- 55+
Amenities & Lifestyle
- See The Villages® amenities
- See The Villages® clubs, activities, and classes
Homes in Community
- Total Homes: 70,000
- Home Types: Single-Family, Attached, Condos, Manufactured
Gated
- No
Construction
- Construction Dates: 1978 - 2021
- Builder: The Villages, Multiple Builders
Similar homes in this community
Popular cities in Florida
The following amenities are available to The Villages® - The Villages, FL residents:
- Clubhouse/Amenity Center
- Golf Course
- Restaurant
- Fitness Center
- Outdoor Pool
- Aerobics & Dance Studio
- Card Room
- Ceramics Studio
- Arts & Crafts Studio
- Sewing Studio
- Woodworking Shop
- Performance/Movie Theater
- Library
- Bowling
- Walking & Biking Trails
- Tennis Courts
- Pickleball Courts
- Bocce Ball Courts
- Shuffleboard Courts
- Horseshoe Pits
- Softball/Baseball Field
- Basketball Court
- Volleyball Court
- Polo Fields
- Lakes - Fishing Lakes
- Outdoor Amphitheater
- R.V./Boat Parking
- Gardening Plots
- Playground for Grandkids
- Continuing Education Center
- On-site Retail
- Hospital
- Worship Centers
- Equestrian Facilities
There are plenty of activities available in The Villages®. Here is a sample of some of the clubs, activities and classes offered here.
- Acoustic Guitar
- Air gun
- Al Kora Ladies Shrine
- Alcoholic Anonymous
- Aquatic Dancers
- Ballet
- Ballroom Dance
- Basketball
- Baton Twirlers
- Beading
- Bicycle
- Big Band
- Bingo
- Bluegrass music
- Bunco
- Ceramics
- Chess
- China Painting
- Christian Bible Study
- Christian Women
- Classical Music Lovers
- Computer Club
- Concert Band
- Country Music Club
- Country Two-Step
- Creative Writers
- Cribbage
- Croquet
- Democrats
- Dirty Uno
- Dixieland Band
- Euchre
- Gaelic Dance
- Gamblers Anonymous
- Genealogical Society
- Gin Rummy
- Guitar
- Happy Stitchers
- Harmonica
- Hearts
- In-line skating
- Irish Music
- Italian Study
- Jazz 'n' Tap
- Journalism
- Knitting Guild
- Mah Jongg
- Model Yacht Racing
- Motorcycle Club
- Needlework
- Overeaters Anonymous
- Overseas living
- Peripheral Neuropathy support
- Philosophy
- Photography
- Pinochle
- Pottery
- Quilters
- RC Flyers
- Recovery Inc.
- Republicans
- Scooter
- Scrabble
- Scrappers
- Senior soccer
- Shuffleboard
- Singles
- Stamping
- Street hockey
- String Orchestra
- Support Groups
- Swing Dance
- Table tennis
- Tai-Chi
- Tappers
- Trivial Pursuit
- VAA
- Village Theater Company
- Volleyball
- Whist








