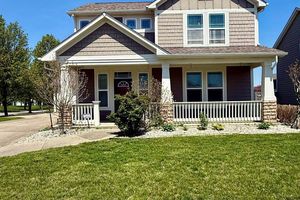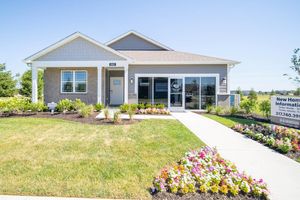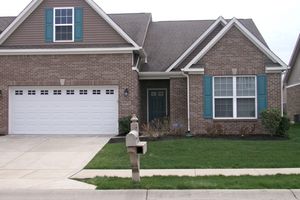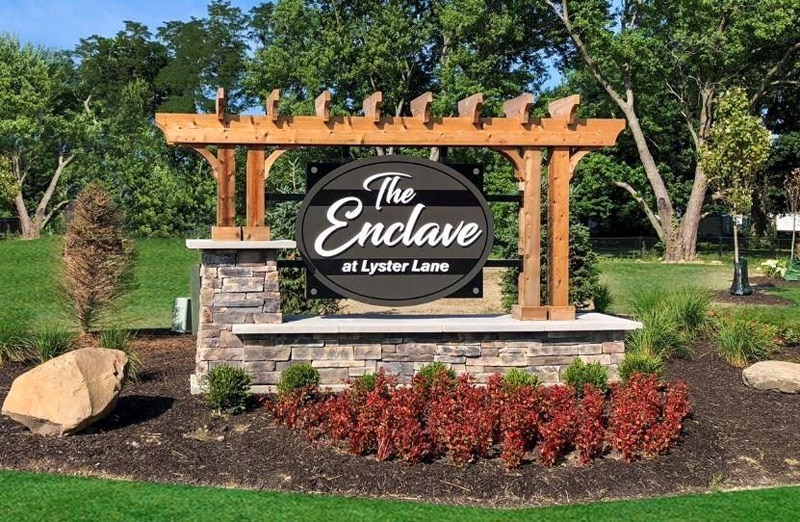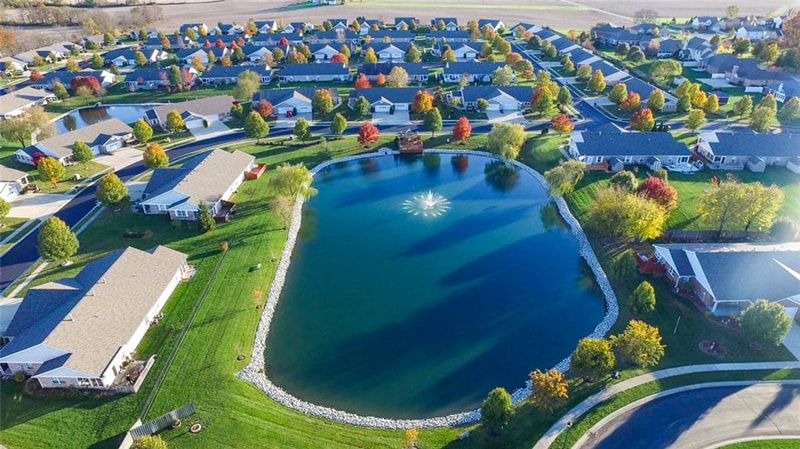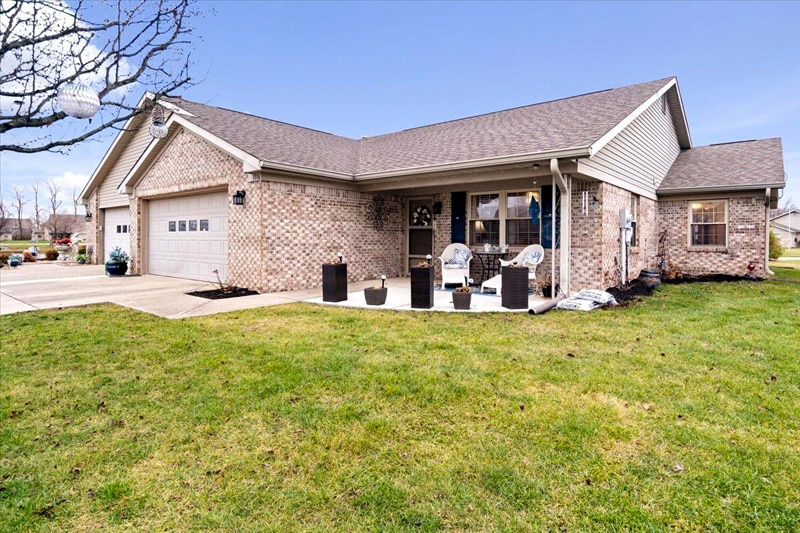- 2 beds
- 2 baths
- 1,926 sq ft
8724 Faulkner Dr, Indianapolis, IN, 46239
Community: Village at New Bethel
-
Home type
Single family
-
Year built
2020
-
Lot size
6,055 sq ft
-
Price per sq ft
$151
-
Taxes
$3182 / Yr
-
HOA fees
$90 / Mo
-
Last updated
1 day ago
-
Views
5
-
Saves
2
Questions? Call us: (463) 444-8543
Overview
Price Reduced on this fabulous home! Simply the Best! Don't miss your opportunity to make this beautiful home your own. It's loaded with upgrades and improvements, with 2 Bedrooms + Den + Sunroom and over 1900 sq ft of marvelous open space. Gorgeous wide-plank flooring and light, bright freshly painted walls welcome you to this beauty! You'll appreciate the fabulous open space to entertain with the Kitchen (featuring stainless steel appliances, gas range, new microwave + granite counters) that flows to the Living and Dining rooms. A charming breakfast nook is off the Kitchen. Enjoy both sunrise and sunsets from the Sunroom and TWO patios with a privacy screen, all with tranquil water view. One patio has even been wired for a hot tub. Relax with a book or enjoy a glass of wine with friends and appreciate the birds and nature right outside your door. You'll fall in love with the spacious Master Suite with water view, spa-like tiled shower and walk-in closet. No need for a lawnmower or snow shovel, that is taken care of, giving you more time to do things you want to do and freedom to travel without worries of your yard or snow. House is pre-wired for alarm. Flag pole in back of home, wall cabinets in garage and antenna in attic stay. Exclude washer, dryer, curtains and rods, work bench in garage, landscape lights (6 front/6back), trellis and poles in front yard, weather vane and birdhouses on pole in back yard, sellers alarm system. HOA is $90/mon + $270 2x year
Interior
Appliances
- Dishwasher, Electric Water Heater, Disposal, MicroHood, Gas Oven, Refrigerator
Bedrooms
- Bedrooms: 2
Bathrooms
- Total bathrooms: 2
- Full baths: 2
Heating
- Forced Air, Natural Gas
Fireplace
- None
Features
- Laundry Facility, Breakfast Room, Great Room, Stall Shower, Dual Sinks, Primary Suite, Walk-In Closet(s), Bath Sinks Double Main, Breakfast Bar, Raised Ceiling(s), Entrance Foyer, Hi-Speed Internet Availbl, Pantry, Walk-in Closet(s), Windows Vinyl, Wood Work Painted
Levels
- One
Size
- 1,926 sq ft
Exterior
Patio & Porch
- Open Patio
Garage
- Garage Spaces: 2
- Attached
Carport
- None
Year Built
- 2020
Lot Size
- 0.14 acres
- 6,055 sq ft
Waterfront
- No
Water Source
- Municipal/City
Sewer
- Municipal Sewer Connected
Community Info
HOA Fee
- $90
- Frequency: Monthly
- Includes: Basketball Court, Pool, Snow Removal
Taxes
- Annual amount: $3,182.00
- Tax year: 2024
Senior Community
- No
Listing courtesy of: Joanne Totten, Hoosier, REALTORS® Listing Agent Contact Information: [email protected]
Source: Mibor
MLS ID: 22023268
Based on information submitted to the MLS GRID as of Apr 25, 2025, 05:53pm PDT. All data is obtained from various sources and may not have been verified by broker or MLS GRID. Supplied Open House Information is subject to change without notice. All information should be independently reviewed and verified for accuracy. Properties may or may not be listed by the office/agent presenting the information.
Want to learn more about Village at New Bethel?
Here is the community real estate expert who can answer your questions, take you on a tour, and help you find the perfect home.
Get started today with your personalized 55+ search experience!
Homes Sold:
55+ Homes Sold:
Sold for this Community:
Avg. Response Time:
Community Key Facts
Age Restrictions
- None
Amenities & Lifestyle
- See Village at New Bethel amenities
- See Village at New Bethel clubs, activities, and classes
Homes in Community
- Total Homes: 500
- Home Types: Single-Family, Attached
Gated
- Yes
Construction
- Construction Dates: 2006 - Present
- Builder: Westport Homes
Similar homes in this community
Popular cities in Indiana
The following amenities are available to Village at New Bethel - Indianapolis, IN residents:
- Outdoor Pool
- Walking & Biking Trails
- Basketball Court
- Lakes - Scenic Lakes & Ponds
- Parks & Natural Space
- Outdoor Patio
There are plenty of activities available in Village at New Bethel. Here is a sample of some of the clubs, activities and classes offered here.
- Basketball
- Holiday Parties
- Social Events
- Swimming
- Walking

