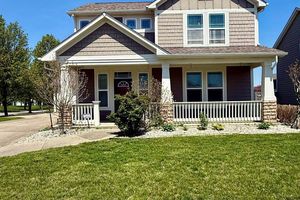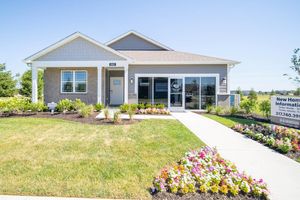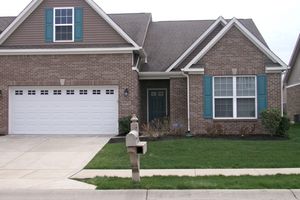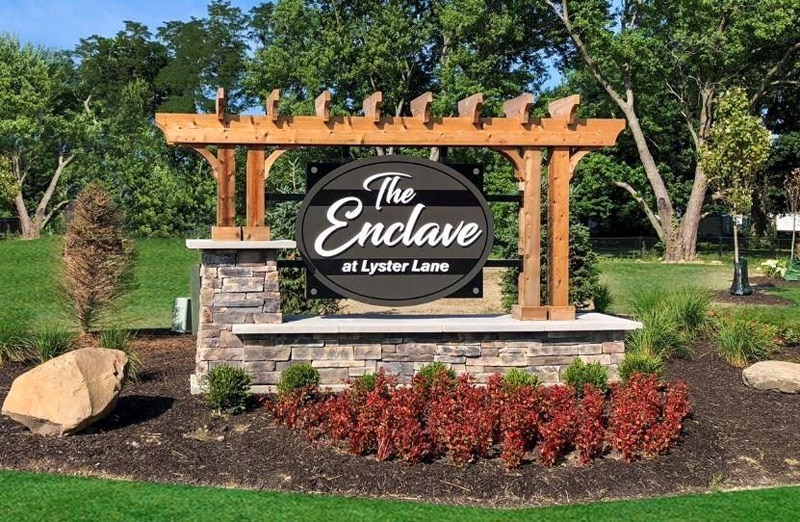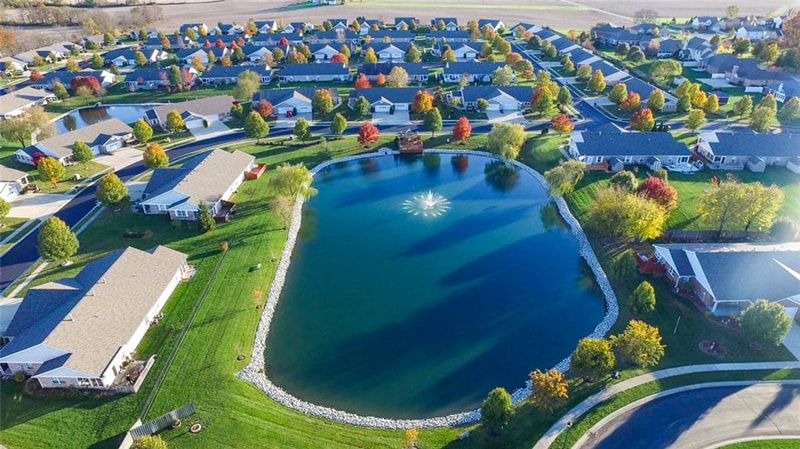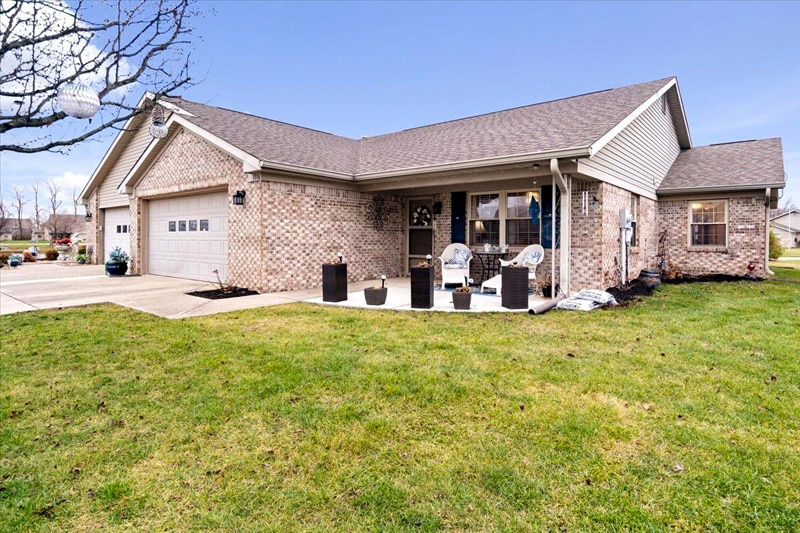- 3 beds
- 3 baths
- 2,404 sq ft
9034 Faulkner Dr, Indianapolis, IN, 46239
Community: Village at New Bethel
-
Home type
Single family
-
Year built
2022
-
Lot size
7,928 sq ft
-
Price per sq ft
$154
-
Taxes
$3354 / Yr
-
HOA fees
$270 / Semi-Annually
-
Last updated
3 days ago
-
Views
5
-
Saves
1
Questions? Call us: (463) 444-8543
Overview
Imagine waking up each morning to tranquil pond views, sipping your coffee on the patio as the sun rises over the water. Step inside to discover a beautifully designed interior, where the heart of the home-the kitchen-boasts gleaming quartz countertops, a spacious island, and a breakfast bar. The upstairs loft provides versatility-easily transform it into a fourth bedroom, home office, or media retreat. The primary suite is a true escape, featuring a garden tub for soaking, dual vanities, and two separate walk-in closets to keep everything organized. Enjoy your covered front porch ideal for relaxing evenings or step outside to the patio overlooking the pond and enjoy peaceful moments by the water. Beyond your doorstep, the neighborhood offers an active and connected lifestyle with scenic walking trails, a refreshing community pool, and a park for endless outdoor enjoyment. Home upgrades include custom blinds throughout, a water softener, and an EV charger in the garage. This house comes with a REDUCED RATE as low as 5.375% (APR 5.799%) as of 3/26/2025 through List & LockTM. This is a SELLER PAID rate-buydown that reduces the buyer's interest rate and monthly payment. Terms apply, see disclosures for more information.
Interior
Appliances
- Dishwasher, Electric Water Heater, Disposal, MicroHood, Gas Oven, Refrigerator, Water Softener Owned
Bedrooms
- Bedrooms: 3
Bathrooms
- Total bathrooms: 3
- Half baths: 1
- Full baths: 2
Laundry
- Upper Level
Heating
- Forced Air, Natural Gas, High Efficiency (90%+ AFUE )
Fireplace
- None
Features
- Upper Level Living Area, Separate/Formal Dining Room, Updated Kitchen, Stall Shower, Dual Sinks, Primary Suite, Bathtub, Separate Shower, Garden Tub, Walk-In Closet(s), Programmable Thermostat, Attic Access, Bath Sinks Double Main, Breakfast Bar, Center Island, Paddle Fan, Hi-Speed Internet Availbl, Pantry, Walk-in Closet(s)
Levels
- Two
Size
- 2,404 sq ft
Exterior
Patio & Porch
- Covered Porch, Open Patio
Garage
- Garage Spaces: 2
- Attached
- Garage Door Opener
- Keyless Entry
Carport
- None
Year Built
- 2022
Lot Size
- 0.18 acres
- 7,928 sq ft
Waterfront
- Yes
Water Source
- Municipal/City
Sewer
- Municipal Sewer Connected
Community Info
HOA Fee
- $270
- Frequency: Semi-Annually
- Includes: Basketball Court, Park, Playground, Pool, Trail(s)
Taxes
- Annual amount: $3,354.00
- Tax year: 2024
Senior Community
- No
Location
- City: Indianapolis
- County/Parrish: Marion
- Township: Franklin
Listing courtesy of: Alan Hamson, Real Broker, LLC Listing Agent Contact Information: [email protected]
Source: Mibor
MLS ID: 22024628
Based on information submitted to the MLS GRID as of Apr 25, 2025, 06:00pm PDT. All data is obtained from various sources and may not have been verified by broker or MLS GRID. Supplied Open House Information is subject to change without notice. All information should be independently reviewed and verified for accuracy. Properties may or may not be listed by the office/agent presenting the information.
Want to learn more about Village at New Bethel?
Here is the community real estate expert who can answer your questions, take you on a tour, and help you find the perfect home.
Get started today with your personalized 55+ search experience!
Homes Sold:
55+ Homes Sold:
Sold for this Community:
Avg. Response Time:
Community Key Facts
Age Restrictions
- None
Amenities & Lifestyle
- See Village at New Bethel amenities
- See Village at New Bethel clubs, activities, and classes
Homes in Community
- Total Homes: 500
- Home Types: Single-Family, Attached
Gated
- Yes
Construction
- Construction Dates: 2006 - Present
- Builder: Westport Homes
Similar homes in this community
Popular cities in Indiana
The following amenities are available to Village at New Bethel - Indianapolis, IN residents:
- Outdoor Pool
- Walking & Biking Trails
- Basketball Court
- Lakes - Scenic Lakes & Ponds
- Parks & Natural Space
- Outdoor Patio
There are plenty of activities available in Village at New Bethel. Here is a sample of some of the clubs, activities and classes offered here.
- Basketball
- Holiday Parties
- Social Events
- Swimming
- Walking

