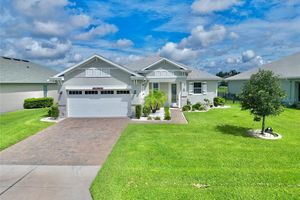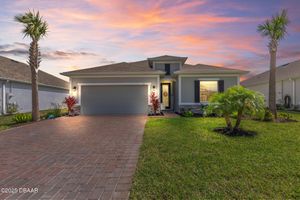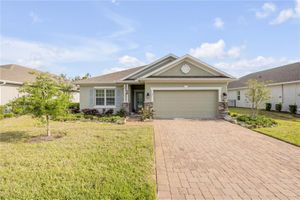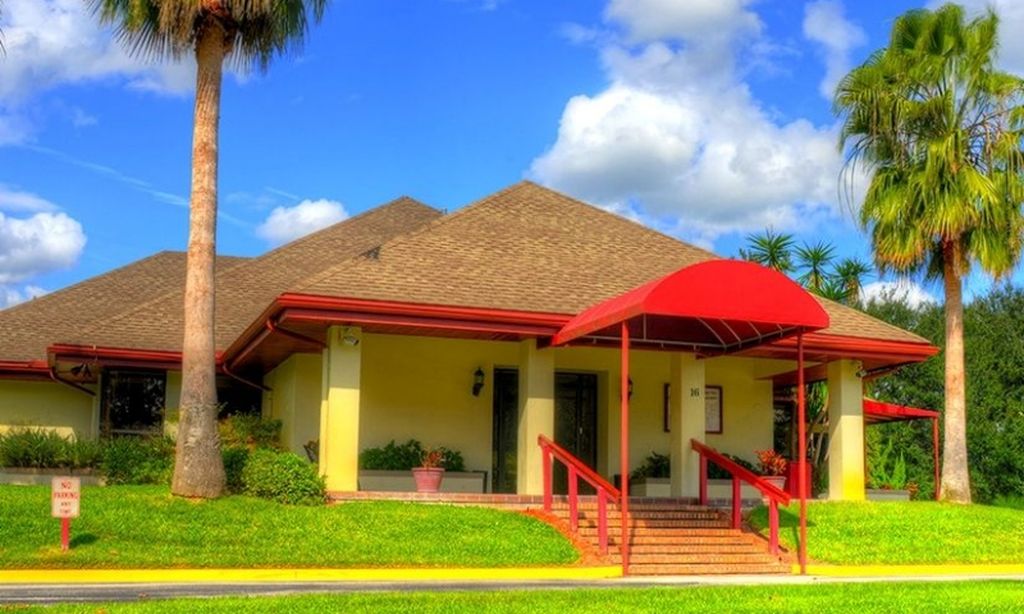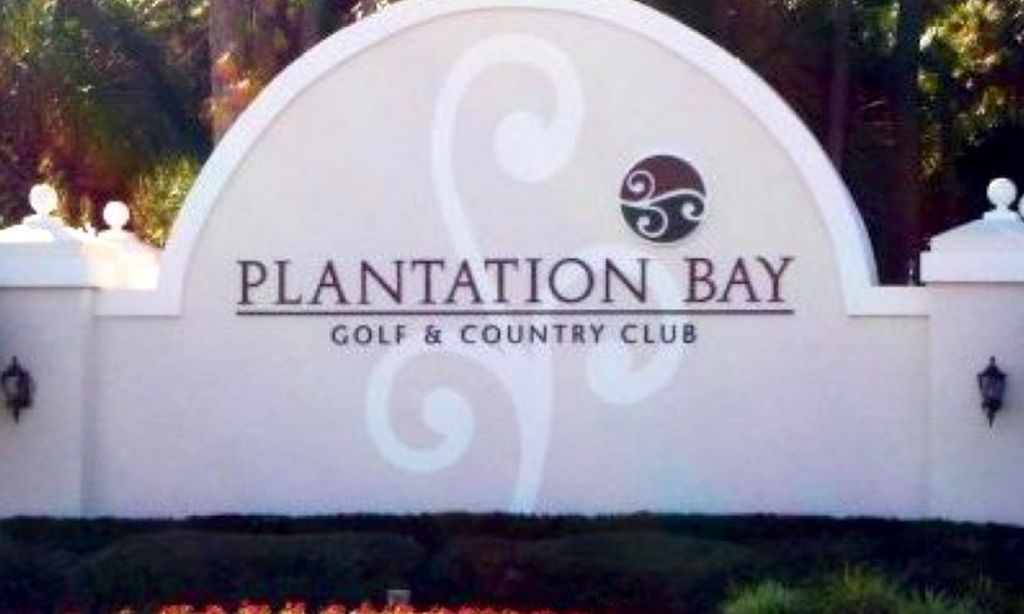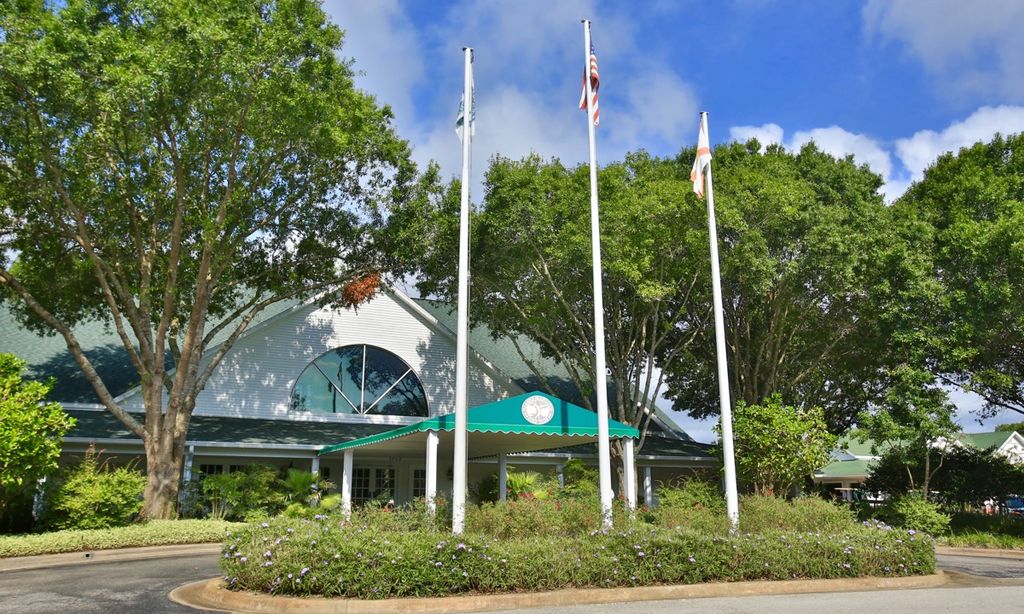- 2 beds
- 2 baths
- 1,603 sq ft
103 Wrendale Loop, Ormond Beach, FL, 32174
Community: Huntington at Hunter’s Ridge
-
Home type
Single family
-
Lot size
4,874 sq ft
-
Price per sq ft
$255
-
Taxes
$1444 / Yr
-
HOA fees
$900 / Annually
-
Last updated
2 days ago
-
Saves
1
Questions? Call us: (386) 220-9548
Overview
MAINTENANCE FREE LIVING!! 55 PLUS COMMUNITY. BEAUTIFUL BRAND NEW CHENILLE MODEL HOME!! SOLID CONCRETE BLOCK CONSTRUCTION. BUILT BY PLATINUM BUILDERS......NEW 2 BEDROOM, 2 BATH/DEN, 2 CAR GARAGE VILLA. 42'' SOLID WOOD CABINETRY IN KITCHEN WITH ALL SOFT CLOSE DRAWERS AND DOORS, LARGE KITCHEN ISLAND, PANTRY, SS APPLIANCE PACKAGE, QUARTZ TOPS, BACKSPLASH TILE & UNDER CABINET LIGHTING, THIS MODEL HAS A SPACIOUS MASTER AND FEATURES A WALK IN CLOSET, BOTH BATHS HAVE QUARTZ TOPS, WOOD CABINETRY, MASTER HAS A WALK IN SHOWER AND BOTH FEATURE COMFORT HEIGHT TOILETS. FLOORS ARE WOOD LOOK PORCELAIN TILE THROUGHOUT. 8' INTERIOR DOORS, LAUNDRY ROOM, SECURITY SYSTEM, EPOXY COATING ON GARAGE FLOORS, SCREENED IN LANAI WITH STORAGE CLOSET OVERLOOKING A PRIVATE PRESERVE. PAVER DRIVE, WALKWAYS AND LANAI.HOME COMES WITH A HOME BUYER WARRANTY, 10 YR STRUCTURAL , 1 YR WORKMANSHIP & MATERIALS, 2 YR SYSTEM WARRANTY....MOVE IN READY......THIS IS A MUST SEE!!
Interior
Appliances
- Tankless Water Heater, Refrigerator, Microwave, Ice Maker, Electric Range, Disposal, Dishwasher
Bedrooms
- Bedrooms: 2
Bathrooms
- Total bathrooms: 2
- Full baths: 2
Laundry
- In Unit
Cooling
- Central Air
Heating
- Central, Heat Pump
Fireplace
- None
Features
- Eat-in Kitchen, Entrance Foyer, Guest Suite, Kitchen Island, Open Floorplan, Pantry, Primary Bathroom - Shower No Tub, Split Bedrooms, Walk-In Closet(s)
Levels
- One
Size
- 1,603 sq ft
Exterior
Private Pool
- None
Patio & Porch
- Covered, Rear Porch, Screened
Roof
- Shingle
Garage
- Attached
- Garage Spaces: 2
- Attached
- Garage
- Guest
Carport
- None
Lot Size
- 0.11 acres
- 4,874 sq ft
Waterfront
- No
Water Source
- Public
Sewer
- Public Sewer
Community Info
HOA Fee
- $900
- Frequency: Annually
- Includes: Cable TV, Clubhouse, Fitness Center, Park, Playground, Tennis Court(s), Other
Taxes
- Annual amount: $1,444.00
- Tax year: 2023
Senior Community
- Yes
Location
- City: Ormond Beach
- County/Parrish: Flagler
Listing courtesy of: Melissa Rechichar, Collado Real Estate
Source: Daytona
MLS ID: 1206992
IDX information is provided exclusively for consumers' personal, non-commercial use, that it may not be used for any purpose other than to identify prospective properties consumers may be interested in purchasing. Data is deemed reliable but is not guaranteed accurate by the MLS.
Want to learn more about Huntington at Hunter’s Ridge?
Here is the community real estate expert who can answer your questions, take you on a tour, and help you find the perfect home.
Get started today with your personalized 55+ search experience!
Homes Sold:
55+ Homes Sold:
Sold for this Community:
Avg. Response Time:
Community Key Facts
Age Restrictions
- 55+
Amenities & Lifestyle
- See Huntington at Hunter’s Ridge amenities
- See Huntington at Hunter’s Ridge clubs, activities, and classes
Homes in Community
- Total Homes: 326
- Home Types: Single-Family, Attached
Gated
- No
Construction
- Construction Dates: 2015 - Present
- Builder: Multiple Builders
Similar homes in this community
Popular cities in Florida
The following amenities are available to Huntington at Hunter’s Ridge - Ormond Beach, FL residents:
- Clubhouse/Amenity Center
- Multipurpose Room
- Fitness Center
- Tennis Courts
- Outdoor Pool
- Outdoor Patio
- Walking & Biking Trails
- Softball/Baseball Field
- Lakes - Scenic Lakes & Ponds
There are plenty of activities available in Huntington at Hunter's Ridge. Here is a sample of some of the clubs, activities and classes offered here.
- Aerobics
- Arts & Crafts
- Cards
- Community Events
- Fitness Groups
- Seasonal Parties
- Swimming
- Tennis
- Yoga

