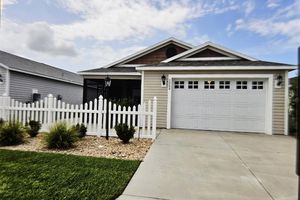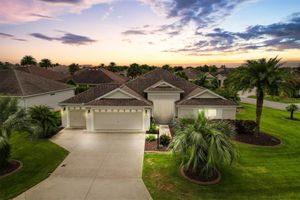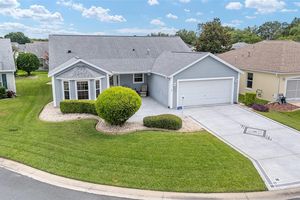- 3 beds
- 2 baths
- 1,621 sq ft
1122 Magrath Way, The Villages, FL, 32162
Community: The Villages®
-
Home type
Single family
-
Year built
2006
-
Lot size
5,715 sq ft
-
Price per sq ft
$257
-
Taxes
$4984 / Yr
-
Last updated
1 day ago
-
Views
15
Questions? Call us: (352) 704-0687
Overview
Elegant Camden Designer Home in Sabal Chase – Prime Location with Modern Upgrades Nestled on a tranquil cul-de-sac street in the highly desirable village of Sabal Chase, this beautifully appointed 3-bedroom, 2-bath Camden designer home offers a perfect blend of comfort, style, and location—with no through traffic for added peace and privacy. From the moment you arrive, the freshly painted exterior welcomes you with its subtle elegance and distinctly Floridian charm. Inside, you’ll be greeted by soaring high ceilings, a freshly painted interior, and thoughtful updates throughout. The house also has a new roof (Dec 2024), HVAC (2019), and hot water heater (2018). The irrigation system and HVAC are even wi-fi enabled for your convenience! The split floor plan ensures privacy for you and your guests, while the kitchen, dining, and living room area encourages everyone to gather and enjoy togetherness. The glass-enclosed lanai, fully equipped with a dedicated mini-split system and vertical blinds on all sliders, creates a climate-controlled space perfect for year-round relaxing or entertaining. The spacious two-car garage also features a convenient utility sink, adding to the home’s practicality. All furnishings, including appliances and a golf cart, are available with the purchase of the home. Enjoy being just minutes away from Lake Sumter Landing and multiple golf courses—including the prestigious Mallory Hill Championship Course and Country Club. With world-class recreation, dining, and shopping at your fingertips, you’ll love the vibrant lifestyle that only The Villages can offer. LOW BOND: $6,705.98!!! Call for your private showing today!
Interior
Appliances
- Dishwasher, Disposal, Dryer, Electric Water Heater, Microwave, Range, Refrigerator, Washer
Bedrooms
- Bedrooms: 3
Bathrooms
- Total bathrooms: 2
- Full baths: 2
Laundry
- Inside
Cooling
- Central Air, Ductless
Heating
- Central, Electric
Fireplace
- None
Features
- Ceiling Fan(s), High Ceilings, Thermostat, Walk-In Closet(s), Window Treatments
Levels
- One
Size
- 1,621 sq ft
Exterior
Private Pool
- None
Roof
- Shingle
Garage
- Attached
- Garage Spaces: 2
Carport
- None
Year Built
- 2006
Lot Size
- 0.13 acres
- 5,715 sq ft
Waterfront
- No
Water Source
- Public
Sewer
- Public Sewer
Community Info
Taxes
- Annual amount: $4,984.00
- Tax year: 2024
Senior Community
- Yes
Features
- Community Mailbox, Deed Restrictions, Dog Park, Gated, Golf Carts Permitted, Golf, Modified for Accessibility, Irrigation-Reclaimed Water, Pool, Restaurant, Special Community Restrictions, Tennis Court(s)
Location
- City: The Villages
- County/Parrish: Sumter
- Township: 18
Listing courtesy of: Jamie Noll, REALTY EXECUTIVES IN THE VILLAGES, 352-753-7500
Source: Stellar
MLS ID: G5097811
Listings courtesy of Stellar MLS as distributed by MLS GRID. Based on information submitted to the MLS GRID as of Jun 05, 2025, 11:09am PDT. All data is obtained from various sources and may not have been verified by broker or MLS GRID. Supplied Open House Information is subject to change without notice. All information should be independently reviewed and verified for accuracy. Properties may or may not be listed by the office/agent presenting the information. Properties displayed may be listed or sold by various participants in the MLS.
Want to learn more about The Villages®?
Here is the community real estate expert who can answer your questions, take you on a tour, and help you find the perfect home.
Get started today with your personalized 55+ search experience!
Homes Sold:
55+ Homes Sold:
Sold for this Community:
Avg. Response Time:
Community Key Facts
Age Restrictions
- 55+
Amenities & Lifestyle
- See The Villages® amenities
- See The Villages® clubs, activities, and classes
Homes in Community
- Total Homes: 70,000
- Home Types: Single-Family, Attached, Condos, Manufactured
Gated
- No
Construction
- Construction Dates: 1978 - Present
- Builder: The Villages, Multiple Builders
Similar homes in this community
Popular cities in Florida
The following amenities are available to The Villages® - The Villages, FL residents:
- Clubhouse/Amenity Center
- Golf Course
- Restaurant
- Fitness Center
- Outdoor Pool
- Aerobics & Dance Studio
- Card Room
- Ceramics Studio
- Arts & Crafts Studio
- Sewing Studio
- Woodworking Shop
- Performance/Movie Theater
- Library
- Bowling
- Walking & Biking Trails
- Tennis Courts
- Pickleball Courts
- Bocce Ball Courts
- Shuffleboard Courts
- Horseshoe Pits
- Softball/Baseball Field
- Basketball Court
- Volleyball Court
- Polo Fields
- Lakes - Fishing Lakes
- Outdoor Amphitheater
- R.V./Boat Parking
- Gardening Plots
- Playground for Grandkids
- Continuing Education Center
- On-site Retail
- Hospital
- Worship Centers
- Equestrian Facilities
There are plenty of activities available in The Villages®. Here is a sample of some of the clubs, activities and classes offered here.
- Acoustic Guitar
- Air gun
- Al Kora Ladies Shrine
- Alcoholic Anonymous
- Aquatic Dancers
- Ballet
- Ballroom Dance
- Basketball
- Baton Twirlers
- Beading
- Bicycle
- Big Band
- Bingo
- Bluegrass music
- Bunco
- Ceramics
- Chess
- China Painting
- Christian Bible Study
- Christian Women
- Classical Music Lovers
- Computer Club
- Concert Band
- Country Music Club
- Country Two-Step
- Creative Writers
- Cribbage
- Croquet
- Democrats
- Dirty Uno
- Dixieland Band
- Euchre
- Gaelic Dance
- Gamblers Anonymous
- Genealogical Society
- Gin Rummy
- Guitar
- Happy Stitchers
- Harmonica
- Hearts
- In-line skating
- Irish Music
- Italian Study
- Jazz 'n' Tap
- Journalism
- Knitting Guild
- Mah Jongg
- Model Yacht Racing
- Motorcycle Club
- Needlework
- Overeaters Anonymous
- Overseas living
- Peripheral Neuropathy support
- Philosophy
- Photography
- Pinochle
- Pottery
- Quilters
- RC Flyers
- Recovery Inc.
- Republicans
- Scooter
- Scrabble
- Scrappers
- Senior soccer
- Shuffleboard
- Singles
- Stamping
- Street hockey
- String Orchestra
- Support Groups
- Swing Dance
- Table tennis
- Tai-Chi
- Tappers
- Trivial Pursuit
- VAA
- Village Theater Company
- Volleyball
- Whist








