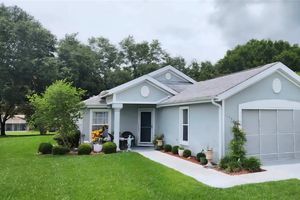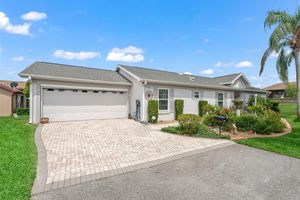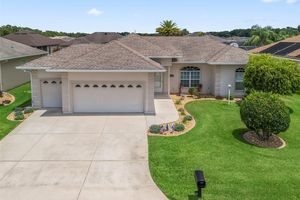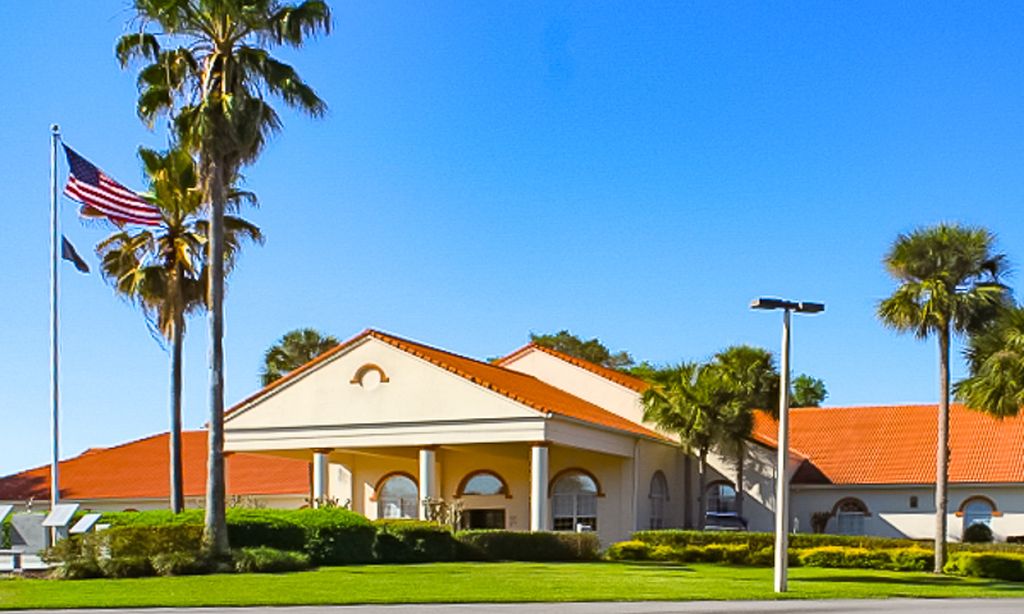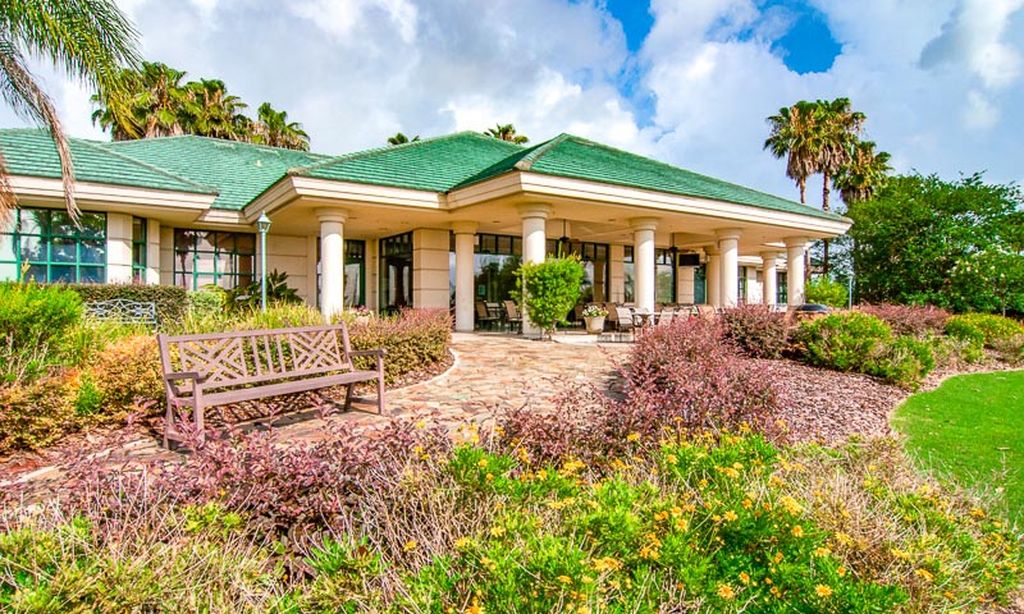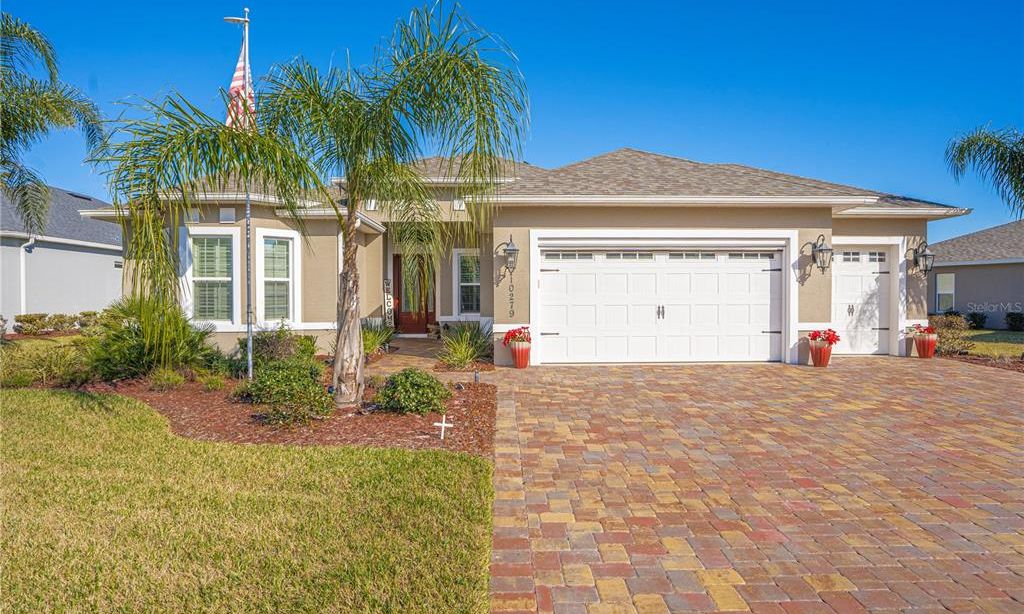-
Home type
Single family
-
Year built
2003
-
Lot size
10,890 sq ft
-
Price per sq ft
$224
-
Taxes
$5268 / Yr
-
HOA fees
$148 / Mo
-
Last updated
3 days ago
-
Views
2
-
Saves
10
Questions? Call us: (352) 292-1787
Overview
Welcome to your golf cart accessible lifestyle in Stonecrest, the highly sought-after 55+ gated community adjacent to The Villages, Florida. This beautifully updated Cedar model offers the perfect blend of luxury, comfort, and style, featuring SPLIT PLAN living with TWO en-suites, a 2-car plus GOLF CART GARAGE and a GRAND OPEN FLOOR PLAN on a LARGE PRIVATE LOT. Originally built in 2003, this home was COMPLETELY renovated in 2022 and tastefully remodeled with a new kitchen, appliances, flooring, interior and exterior lighting and all new NATIVE landscaping. VAULTED CEILINGS, ARCHED DOORWAYS AND WINDOWS, CROWN MOLDING, ARCHITECTURAL COLUMNS, AND KNOCKDOWN FINISH add Architectural Charm throughout and lends itself to many décor styles. The Gourmet kitchen boasts SOLID WOOD cabinet construction, GRANITE countertops, bar seating, coffee bar, hand painted tile backsplash, under/over cabinet lighting, and premium STAINLESS STEEL APPLIANCES with transferable warranties. The living area features a 12 foot vaulted ceiling, two SOLAR TUBES, BLUETOOTH CEILING SPEAKERS, upgraded fans, and a FORMAL DINING ROOM (currently being used as a cozy nook for lounging). The dining area is enhanced by French doors leading to the lanai. A private den off the foyer includes POCKET FRENCH DOORS, vinyl plank flooring, tray ceiling, plantation shutters, and in-ceiling speakers. Retreat to the primary suite, complete with TRAY CEILING, CROWN MOLDING, wood tone laminate flooring with a CUSTOM WALK-IN CLOSET. The primary en-suite features THREE sets of pocket doors, chic 40 inch DUAL vanities with soft close drawers, a CURB-LESS SHOWER ROOM, PRIVATE WATER CLOSET, and upgraded lighting. Guests will love their own PRIVATE space on the OPPOSITE side of the home, each with their OWN FULL bathroom, QUARTZ COUNTERTOPS and modern finishes. Both guest bedrooms have Pergo Gold WATER-PROOF laminate flooring, as well a tray ceiling and display niche in the second suite. The laundry room behind the kitchen includes a utility sink and TWO washing machines for bulk or delicate clothes, steam dryer, and a transferrable warranty. The spacious garage features EPOXY FLOORS, wainscoting, and HURRICANE RATED Garage Doors. The 240 SQ Ft enclosed lanai is the perfect transition to outdoor living and features vinyl plank flooring, updated ceiling fan and acrylic windows with rare access to the 3 d full bathroom, perfect when entertaining or if adding a pool. Step out to the patio with a CUSTOM PERGOLA and look out on your PRIVATE OVER-SIZED BACKYARD that is beautifully landscaped and lit up at night. ROOF 2023, HVAC 2023, HW TANK 2020/ Exterior and interior painted in 2023. Stonecrest is known for resort, golf-cart accessible living. This home offers incredible style, upgrades and value. Schedule a tour make this home yours today!
Interior
Appliances
- Built-In Oven, Cooktop, Dishwasher, Disposal, Dryer, Electric Water Heater, Microwave, Range Hood, Refrigerator, Washer
Bedrooms
- Bedrooms: 3
Bathrooms
- Total bathrooms: 3
- Full baths: 3
Laundry
- Laundry Room
Cooling
- Central Air
Heating
- Central, Electric, Heat Pump
Fireplace
- None
Features
- Cathedral Ceiling(s), Eat-in Kitchen, Living/Dining Room, Open Floorplan, Main Level Primary, Solid Surface Counters, Vaulted Ceiling(s), Walk-In Closet(s)
Levels
- One
Size
- 2,222 sq ft
Exterior
Private Pool
- None
Roof
- Shingle
Garage
- Attached
- Garage Spaces: 2
- Golf Cart Garage
Carport
- None
Year Built
- 2003
Lot Size
- 0.25 acres
- 10,890 sq ft
Waterfront
- No
Water Source
- Public
Sewer
- Public Sewer
Community Info
HOA Fee
- $148
- Frequency: Monthly
- Includes: Clubhouse, Fence Restrictions, Fitness Center, Gated, Pickleball, Pool, Security, Shuffleboard Court, Spa/Hot Tub, Tennis Court(s)
Taxes
- Annual amount: $5,268.00
- Tax year: 2025
Senior Community
- Yes
Features
- Association Recreation - Owned, Deed Restrictions, Dog Park, Fitness Center, Gated, Guarded Entrance, Golf Carts Permitted, Golf, Racquetball, Tennis Court(s)
Location
- City: Summerfield
- County/Parrish: Marion
- Township: 17
Listing courtesy of: Joanie Snaith, REALTY EXECUTIVES IN THE VILLAGES, 352-753-7500
Source: Stellar
MLS ID: G5095387
Listings courtesy of Stellar MLS as distributed by MLS GRID. Based on information submitted to the MLS GRID as of Jun 09, 2025, 07:20am PDT. All data is obtained from various sources and may not have been verified by broker or MLS GRID. Supplied Open House Information is subject to change without notice. All information should be independently reviewed and verified for accuracy. Properties may or may not be listed by the office/agent presenting the information. Properties displayed may be listed or sold by various participants in the MLS.
Want to learn more about Stonecrest?
Here is the community real estate expert who can answer your questions, take you on a tour, and help you find the perfect home.
Get started today with your personalized 55+ search experience!
Homes Sold:
55+ Homes Sold:
Sold for this Community:
Avg. Response Time:
Community Key Facts
Age Restrictions
- 55+
Amenities & Lifestyle
- See Stonecrest amenities
- See Stonecrest clubs, activities, and classes
Homes in Community
- Total Homes: 2,200
- Home Types: Single-Family
Gated
- Yes
Construction
- Construction Dates: 1990 - Present
- Builder: Armstrong, Oriole Homes, Oriole
Similar homes in this community
Popular cities in Florida
The following amenities are available to Stonecrest - Summerfield, FL residents:
- Clubhouse/Amenity Center
- Golf Course
- Restaurant
- Fitness Center
- Indoor Pool
- Outdoor Pool
- Hobby & Game Room
- Card Room
- Arts & Crafts Studio
- Ballroom
- Computers
- Library
- Billiards
- Walking & Biking Trails
- Tennis Courts
- Pickleball Courts
- Bocce Ball Courts
- Shuffleboard Courts
- Horseshoe Pits
- Softball/Baseball Field
- Demonstration Kitchen
- Outdoor Patio
- Golf Practice Facilities/Putting Green
- Multipurpose Room
- Gazebo
- Misc.
- Locker Rooms
- Golf Shop/Golf Services/Golf Cart Rentals
There are plenty of activities available in Stonecrest. Here is a sample of some of the clubs, activities and classes offered here.
- Aerobics
- Art Association
- Art Workshops
- Billiards
- Book
- Bridge
- Bunco
- Canasta
- Cooking
- Craft Club
- East Coast
- Golf
- Horseshoes
- Mah Jongg
- Midwest
- Painting
- Photography
- Pickleball
- Singles
- Softball
- Tennis
- Woodworking

