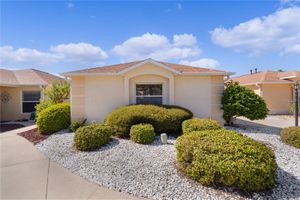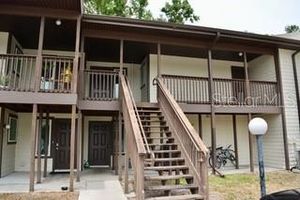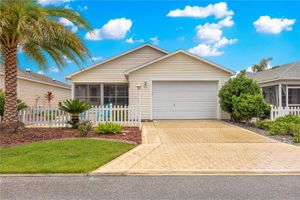- 3 beds
- 2 baths
- 1,500 sq ft
1308 La Estrellita Way, The Villages, FL, 32162
Community: The Villages®
-
Home type
Single family
-
Year built
2000
-
Lot size
7,318 sq ft
-
Price per sq ft
$210
-
Taxes
$1943 / Yr
-
HOA fees
$199 /
-
Last updated
Today
-
Views
4
-
Saves
4
Questions? Call us: (352) 704-0687
Overview
Charming Cul-de-Sac home just one block from El Santiago Recreation Center – NO BOND! Home boasts 3-bedrooms, 2-bathrooms and a 2-car garage with screened sliders for additional ventilation. With acceptable offer, sale includes a 2023 Yamaha Quitech Golfcart, so can you begin living the The Villages lifestyle from day one! This well-maintained residence offers a desirable split floor plan, providing privacy and comfort for family and guests. The spacious kitchen features abundant cabinet space and newer stainless steel appliances, making it perfect for cooking and entertaining. Enjoy the open-concept living and dining area, highlighted by a sliding glass door that leads to a large, screened-in lanai—ideal for relaxing or entertaining. The large master ensuite is a true retreat, offering a huge walk-in closet and a private door to the lanai, allowing easy access to your outdoor oasis. This home features tile and linoleum flooring throughout for low-maintenance living. Don’t miss this incredible opportunity to own a beautiful home in a prime location with NO BOND! Roof 2020 Water Heater 2018 Jacuzzi doesn't function properly.
Interior
Appliances
- Dishwasher, Dryer, Gas Water Heater, Microwave, Range, Refrigerator, Washer
Bedrooms
- Bedrooms: 3
Bathrooms
- Total bathrooms: 2
- Full baths: 2
Laundry
- Laundry Room
- Gas Dryer Hookup
Cooling
- Central Air
Heating
- Central, Heat Pump
Fireplace
- None
Features
- Solid-Wood Cabinets, Cathedral Ceiling(s), Ceiling Fan(s), Eat-in Kitchen, High Ceilings, Main Level Primary, Open Floorplan, Solid Surface Counters, Split Bedrooms, Thermostat, Walk-In Closet(s)
Levels
- One
Size
- 1,500 sq ft
Exterior
Private Pool
- None
Patio & Porch
- Covered, Rear Porch, Screened
Roof
- Shingle
Garage
- Attached
- Garage Spaces: 2
- Driveway
- Garage Door Opener
- Golf Cart Parking
Carport
- None
Year Built
- 2000
Lot Size
- 0.16 acres
- 7,318 sq ft
Waterfront
- No
Water Source
- Public
Sewer
- Public Sewer
Community Info
HOA Fee
- $199
- Includes: Clubhouse, Gated, Golf Course, Pickleball, Pool, Shuffleboard Court, Tennis Court(s)
Taxes
- Annual amount: $1,943.00
- Tax year: 2024
Senior Community
- Yes
Features
- Clubhouse, Deed Restrictions, Gated, Golf Carts Permitted, Golf, Park, Pool, Tennis Court(s)
Location
- City: The Villages
- County/Parrish: Sumter
- Township: 18
Listing courtesy of: Dane Hobbs, RIVERS 2 RANCHES REAL ESTATE
Source: Stellar
MLS ID: OM702757
Listings courtesy of Stellar MLS as distributed by MLS GRID. Based on information submitted to the MLS GRID as of Jun 02, 2025, 02:22pm PDT. All data is obtained from various sources and may not have been verified by broker or MLS GRID. Supplied Open House Information is subject to change without notice. All information should be independently reviewed and verified for accuracy. Properties may or may not be listed by the office/agent presenting the information. Properties displayed may be listed or sold by various participants in the MLS.
Want to learn more about The Villages®?
Here is the community real estate expert who can answer your questions, take you on a tour, and help you find the perfect home.
Get started today with your personalized 55+ search experience!
Homes Sold:
55+ Homes Sold:
Sold for this Community:
Avg. Response Time:
Community Key Facts
Age Restrictions
- 55+
Amenities & Lifestyle
- See The Villages® amenities
- See The Villages® clubs, activities, and classes
Homes in Community
- Total Homes: 70,000
- Home Types: Single-Family, Attached, Condos, Manufactured
Gated
- No
Construction
- Construction Dates: 1978 - Present
- Builder: The Villages, Multiple Builders
Similar homes in this community
Popular cities in Florida
The following amenities are available to The Villages® - The Villages, FL residents:
- Clubhouse/Amenity Center
- Golf Course
- Restaurant
- Fitness Center
- Outdoor Pool
- Aerobics & Dance Studio
- Card Room
- Ceramics Studio
- Arts & Crafts Studio
- Sewing Studio
- Woodworking Shop
- Performance/Movie Theater
- Library
- Bowling
- Walking & Biking Trails
- Tennis Courts
- Pickleball Courts
- Bocce Ball Courts
- Shuffleboard Courts
- Horseshoe Pits
- Softball/Baseball Field
- Basketball Court
- Volleyball Court
- Polo Fields
- Lakes - Fishing Lakes
- Outdoor Amphitheater
- R.V./Boat Parking
- Gardening Plots
- Playground for Grandkids
- Continuing Education Center
- On-site Retail
- Hospital
- Worship Centers
- Equestrian Facilities
There are plenty of activities available in The Villages®. Here is a sample of some of the clubs, activities and classes offered here.
- Acoustic Guitar
- Air gun
- Al Kora Ladies Shrine
- Alcoholic Anonymous
- Aquatic Dancers
- Ballet
- Ballroom Dance
- Basketball
- Baton Twirlers
- Beading
- Bicycle
- Big Band
- Bingo
- Bluegrass music
- Bunco
- Ceramics
- Chess
- China Painting
- Christian Bible Study
- Christian Women
- Classical Music Lovers
- Computer Club
- Concert Band
- Country Music Club
- Country Two-Step
- Creative Writers
- Cribbage
- Croquet
- Democrats
- Dirty Uno
- Dixieland Band
- Euchre
- Gaelic Dance
- Gamblers Anonymous
- Genealogical Society
- Gin Rummy
- Guitar
- Happy Stitchers
- Harmonica
- Hearts
- In-line skating
- Irish Music
- Italian Study
- Jazz 'n' Tap
- Journalism
- Knitting Guild
- Mah Jongg
- Model Yacht Racing
- Motorcycle Club
- Needlework
- Overeaters Anonymous
- Overseas living
- Peripheral Neuropathy support
- Philosophy
- Photography
- Pinochle
- Pottery
- Quilters
- RC Flyers
- Recovery Inc.
- Republicans
- Scooter
- Scrabble
- Scrappers
- Senior soccer
- Shuffleboard
- Singles
- Stamping
- Street hockey
- String Orchestra
- Support Groups
- Swing Dance
- Table tennis
- Tai-Chi
- Tappers
- Trivial Pursuit
- VAA
- Village Theater Company
- Volleyball
- Whist








