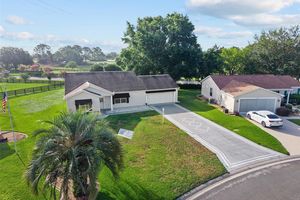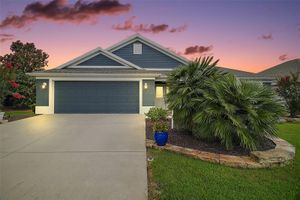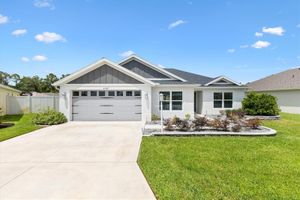- 3 beds
- 2 baths
- 2,000 sq ft
1553 Lynchburg Loop, The Villages, FL, 32162
Community: The Villages®
-
Home type
Single family
-
Year built
2005
-
Lot size
12,451 sq ft
-
Price per sq ft
$275
-
Taxes
$4487 / Yr
-
Last updated
Today
-
Views
22
-
Saves
2
Questions? Call us: (352) 704-0687
Overview
Welcome in to this gorgeous 3/2 Lantana with a golf cart garage. It sits atop a hill on a cul-de-sac street in the Village of Mallory, just one block from the Mallory Country Club and close to lots of golf courses and not far from Sumter Landing town square where you will find a miriad of dining, shopping and music on the square. The pie shaped lot has room for a pool and a wall behind for ultimate privacy. The enclosed lanai has a tiled floor and could be used as a bedroom if you had a pull-out sofa. There is also a screened lanai. Let's come in the front door through the leaded glass door and you will see the laminate flooring in the living and dining room. The dining room has a solar tube. There are plantation shuttters on every window and crown molding throughout. Some of the windows have wood valances. This open floorplan has a beautiful kitchen with granite counter tops and backsplash and stainless steel appliances. The flooring in the kitchen and all wet areas is tile and all of the bedrooms are wood laminate. The range is currently electric but there is a gas line behind if you prefer gas. There is a nice nook area off to the side of the kitchen with room for a table and chairs. The furniture is not included with this home but may be available if specific pieces are requested. Off of the kitchen is the laundry room with washer and dryer and a built in office counter space. The Primary bedroom has room for a king or queen bed and is spacious to accomodate much more. The Primary bathroom has a large custom designed closet, a Roman shower and dual sinks encased in granite counter tops with large mirrors above each sink. Privacy in the toilet are with a pocket door. The guest bedroom in the front of the house has a nice bay window and lots of space for your guests . There is a built in closet in this area. Wood flooring and plantation shutters are there, too. The other guest bedroom has a built in closet and plantation shutters and wood flooring. The guest bathroom has a tiled tub/shower combo and granite counters. The driveway has painted concrete coating. The homeowner is giving a home warranty through Old Republic home warranty. There is a small bond left. Roof is 2015, HVAC is 2016, Hotwater heater 2016. Bond Balance is $6,772.37.
Interior
Appliances
- Dishwasher, Disposal, Dryer, Freezer, Gas Water Heater, Microwave, Range, Refrigerator, Washer, Water Filter
Bedrooms
- Bedrooms: 3
Bathrooms
- Total bathrooms: 2
- Full baths: 2
Laundry
- Gas Dryer Hookup
- Laundry Room
Cooling
- Central Air
Heating
- Natural Gas
Fireplace
- None
Features
- Crown Molding, Stone Counters, Vaulted Ceiling(s), Walk-In Closet(s), Window Treatments
Levels
- One
Size
- 2,000 sq ft
Exterior
Private Pool
- None
Roof
- Shingle
Garage
- Attached
- Garage Spaces: 2
- Golf Cart Garage
Carport
- None
Year Built
- 2005
Lot Size
- 0.29 acres
- 12,451 sq ft
Waterfront
- No
Water Source
- Public
Sewer
- Public Sewer
Community Info
Taxes
- Annual amount: $4,486.92
- Tax year: 2024
Senior Community
- Yes
Location
- City: The Villages
- County/Parrish: Sumter
- Township: 18S
Listing courtesy of: Cissie Smith, REALTY EXECUTIVES IN THE VILLAGES, 352-753-7500
Source: Stellar
MLS ID: G5097821
Listings courtesy of Stellar MLS as distributed by MLS GRID. Based on information submitted to the MLS GRID as of Jun 07, 2025, 05:26pm PDT. All data is obtained from various sources and may not have been verified by broker or MLS GRID. Supplied Open House Information is subject to change without notice. All information should be independently reviewed and verified for accuracy. Properties may or may not be listed by the office/agent presenting the information. Properties displayed may be listed or sold by various participants in the MLS.
Want to learn more about The Villages®?
Here is the community real estate expert who can answer your questions, take you on a tour, and help you find the perfect home.
Get started today with your personalized 55+ search experience!
Homes Sold:
55+ Homes Sold:
Sold for this Community:
Avg. Response Time:
Community Key Facts
Age Restrictions
- 55+
Amenities & Lifestyle
- See The Villages® amenities
- See The Villages® clubs, activities, and classes
Homes in Community
- Total Homes: 70,000
- Home Types: Single-Family, Attached, Condos, Manufactured
Gated
- No
Construction
- Construction Dates: 1978 - Present
- Builder: The Villages, Multiple Builders
Similar homes in this community
Popular cities in Florida
The following amenities are available to The Villages® - The Villages, FL residents:
- Clubhouse/Amenity Center
- Golf Course
- Restaurant
- Fitness Center
- Outdoor Pool
- Aerobics & Dance Studio
- Card Room
- Ceramics Studio
- Arts & Crafts Studio
- Sewing Studio
- Woodworking Shop
- Performance/Movie Theater
- Library
- Bowling
- Walking & Biking Trails
- Tennis Courts
- Pickleball Courts
- Bocce Ball Courts
- Shuffleboard Courts
- Horseshoe Pits
- Softball/Baseball Field
- Basketball Court
- Volleyball Court
- Polo Fields
- Lakes - Fishing Lakes
- Outdoor Amphitheater
- R.V./Boat Parking
- Gardening Plots
- Playground for Grandkids
- Continuing Education Center
- On-site Retail
- Hospital
- Worship Centers
- Equestrian Facilities
There are plenty of activities available in The Villages®. Here is a sample of some of the clubs, activities and classes offered here.
- Acoustic Guitar
- Air gun
- Al Kora Ladies Shrine
- Alcoholic Anonymous
- Aquatic Dancers
- Ballet
- Ballroom Dance
- Basketball
- Baton Twirlers
- Beading
- Bicycle
- Big Band
- Bingo
- Bluegrass music
- Bunco
- Ceramics
- Chess
- China Painting
- Christian Bible Study
- Christian Women
- Classical Music Lovers
- Computer Club
- Concert Band
- Country Music Club
- Country Two-Step
- Creative Writers
- Cribbage
- Croquet
- Democrats
- Dirty Uno
- Dixieland Band
- Euchre
- Gaelic Dance
- Gamblers Anonymous
- Genealogical Society
- Gin Rummy
- Guitar
- Happy Stitchers
- Harmonica
- Hearts
- In-line skating
- Irish Music
- Italian Study
- Jazz 'n' Tap
- Journalism
- Knitting Guild
- Mah Jongg
- Model Yacht Racing
- Motorcycle Club
- Needlework
- Overeaters Anonymous
- Overseas living
- Peripheral Neuropathy support
- Philosophy
- Photography
- Pinochle
- Pottery
- Quilters
- RC Flyers
- Recovery Inc.
- Republicans
- Scooter
- Scrabble
- Scrappers
- Senior soccer
- Shuffleboard
- Singles
- Stamping
- Street hockey
- String Orchestra
- Support Groups
- Swing Dance
- Table tennis
- Tai-Chi
- Tappers
- Trivial Pursuit
- VAA
- Village Theater Company
- Volleyball
- Whist








