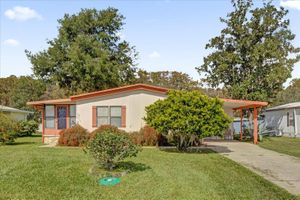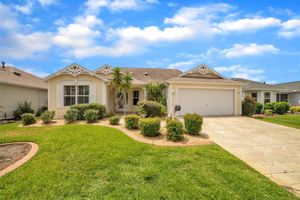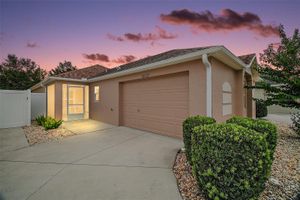-
Home type
Single family
-
Year built
2022
-
Lot size
7,038 sq ft
-
Price per sq ft
$312
-
Taxes
$5762 / Yr
-
HOA fees
$195 / Mo
-
Last updated
Today
-
Views
8
-
Saves
1
Questions? Call us: (352) 704-0687
Overview
Experience Easy Living in this Stunning Indigo Home – 3 Bed, 3 Bath Welcome to your dream home in the desirable Villages of St. John, just under a mile from Brownwood and steps from the Okahumpka Recreation Center. Enjoy kayaking, canoeing, a scenic boardwalk, fire pits, and birdwatching from the lakeside patio and trail—perfect for spotting ospreys and eagles. You’ll also be within walking distance to the soon-to-open Harry and the Natives restaurant, with Sawgrass and the highly anticipated Eastport Town Square just down the road. This ideal location offers easy access to Magnolia Plaza, golf courses, community pools, outdoor fitness zones, Clarendon Recreation Facility, Richmond Pitch & Putt, and a variety of dining options—everything that makes The Villages a uniquely vibrant place to call home. Curb Appeal Meets Comfort Set on a corner lot with exceptional curb appeal, this home welcomes you with a charming front porch, Florida-friendly landscaping, and a popular color scheme. Professionally installed gutters wrap the entire home. Step inside through a full glass front door and discover a bright, open floor plan. The airy kitchen boasts gray and white tones, stainless steel appliances, a gas stove, a single-bowl porcelain sink, and custom soft-close cabinetry with pull-outs, updated hardware, solar tubes, under-cabinet lighting, and stylish light fixtures. A spacious butler’s pantry/laundry area offers extra cabinetry, a utility sink, and additional storage—making everyday living effortless. Move-In Ready Features • Ivory porcelain tile throughout – no carpet • Fresh interior paint • Brand new 340 sq ft custom sunroom with epoxy flooring, HVAC, and sliding glass screen windows (built by custom windows less than 1 year ago) • Outdoor concrete BBQ pad for easy entertaining Garage Goals Enjoy a spacious 2½-car garage with a 4-ft extension, 18-ft insulated garage door, epoxy flooring, attic ladder, attic fan, and a plywood-finished attic for extra storage. Also includes a tankless gas water heater for added efficiency. ________________________________________ This beautifully updated home truly has it all—location, luxury, and lifestyle. Don’t miss your chance to live in one of the most exciting new areas of The Villages! ________________________________________
Interior
Appliances
- Dishwasher, Disposal, Dryer, Exhaust Fan, Freezer, Ice Maker, Microwave, Range, Range Hood, Refrigerator, Tankless Water Heater, Washer
Bedrooms
- Bedrooms: 3
Bathrooms
- Total bathrooms: 3
- Full baths: 3
Laundry
- Inside
- Laundry Room
Cooling
- Central Air, Humidity Control, Ductless, Attic Fan
Heating
- Electric, Other
Fireplace
- None
Features
- Ceiling Fan(s), Eat-in Kitchen, High Ceilings, Kitchen/Family Room Combo, Living/Dining Room, Open Floorplan, Solid Surface Counters, Thermostat, Tray Ceiling(s), Walk-In Closet(s), Window Treatments
Levels
- One
Size
- 1,856 sq ft
Exterior
Private Pool
- None
Patio & Porch
- Covered, Enclosed, Front Porch, Patio, Porch, Rear Porch, Screened
Roof
- Shingle
Garage
- Attached
- Garage Spaces: 3
- Driveway
- Garage Door Opener
- Golf Cart Garage
- Golf Cart Parking
- Guest
- Workshop in Garage
Carport
- None
Year Built
- 2022
Lot Size
- 0.16 acres
- 7,038 sq ft
Waterfront
- No
Water Source
- Public
Sewer
- Public Sewer
Community Info
HOA Fee
- $195
- Frequency: Monthly
- Includes: Basketball Court, Cable TV, Clubhouse, Fence Restrictions, Fitness Center, Gated, Golf Course, Modified for Accessibility, Park, Playground, Pool, Racquetball, Recreation Facilities, Shuffleboard Court, Spa/Hot Tub, Tennis Court(s), Wheelchair Accessible
Taxes
- Annual amount: $5,762.44
- Tax year: 2024
Senior Community
- Yes
Features
- Deed Restrictions, Fitness Center, Gated, Guarded Entrance, Golf Carts Permitted, Golf, Park, Playground, Pool, Racquetball, Sidewalks, Tennis Court(s), Street Lights
Location
- City: The Villages
- County/Parrish: Sumter
- Township: 19S
Listing courtesy of: Stephen Hachey, FLAT FEE MLS REALTY, 813-642-6030
Source: Stellar
MLS ID: TB8394651
Listings courtesy of Stellar MLS as distributed by MLS GRID. Based on information submitted to the MLS GRID as of Jun 09, 2025, 08:00pm PDT. All data is obtained from various sources and may not have been verified by broker or MLS GRID. Supplied Open House Information is subject to change without notice. All information should be independently reviewed and verified for accuracy. Properties may or may not be listed by the office/agent presenting the information. Properties displayed may be listed or sold by various participants in the MLS.
Want to learn more about The Villages®?
Here is the community real estate expert who can answer your questions, take you on a tour, and help you find the perfect home.
Get started today with your personalized 55+ search experience!
Homes Sold:
55+ Homes Sold:
Sold for this Community:
Avg. Response Time:
Community Key Facts
Age Restrictions
- 55+
Amenities & Lifestyle
- See The Villages® amenities
- See The Villages® clubs, activities, and classes
Homes in Community
- Total Homes: 70,000
- Home Types: Single-Family, Attached, Condos, Manufactured
Gated
- No
Construction
- Construction Dates: 1978 - Present
- Builder: The Villages, Multiple Builders
Similar homes in this community
Popular cities in Florida
The following amenities are available to The Villages® - The Villages, FL residents:
- Clubhouse/Amenity Center
- Golf Course
- Restaurant
- Fitness Center
- Outdoor Pool
- Aerobics & Dance Studio
- Card Room
- Ceramics Studio
- Arts & Crafts Studio
- Sewing Studio
- Woodworking Shop
- Performance/Movie Theater
- Library
- Bowling
- Walking & Biking Trails
- Tennis Courts
- Pickleball Courts
- Bocce Ball Courts
- Shuffleboard Courts
- Horseshoe Pits
- Softball/Baseball Field
- Basketball Court
- Volleyball Court
- Polo Fields
- Lakes - Fishing Lakes
- Outdoor Amphitheater
- R.V./Boat Parking
- Gardening Plots
- Playground for Grandkids
- Continuing Education Center
- On-site Retail
- Hospital
- Worship Centers
- Equestrian Facilities
There are plenty of activities available in The Villages®. Here is a sample of some of the clubs, activities and classes offered here.
- Acoustic Guitar
- Air gun
- Al Kora Ladies Shrine
- Alcoholic Anonymous
- Aquatic Dancers
- Ballet
- Ballroom Dance
- Basketball
- Baton Twirlers
- Beading
- Bicycle
- Big Band
- Bingo
- Bluegrass music
- Bunco
- Ceramics
- Chess
- China Painting
- Christian Bible Study
- Christian Women
- Classical Music Lovers
- Computer Club
- Concert Band
- Country Music Club
- Country Two-Step
- Creative Writers
- Cribbage
- Croquet
- Democrats
- Dirty Uno
- Dixieland Band
- Euchre
- Gaelic Dance
- Gamblers Anonymous
- Genealogical Society
- Gin Rummy
- Guitar
- Happy Stitchers
- Harmonica
- Hearts
- In-line skating
- Irish Music
- Italian Study
- Jazz 'n' Tap
- Journalism
- Knitting Guild
- Mah Jongg
- Model Yacht Racing
- Motorcycle Club
- Needlework
- Overeaters Anonymous
- Overseas living
- Peripheral Neuropathy support
- Philosophy
- Photography
- Pinochle
- Pottery
- Quilters
- RC Flyers
- Recovery Inc.
- Republicans
- Scooter
- Scrabble
- Scrappers
- Senior soccer
- Shuffleboard
- Singles
- Stamping
- Street hockey
- String Orchestra
- Support Groups
- Swing Dance
- Table tennis
- Tai-Chi
- Tappers
- Trivial Pursuit
- VAA
- Village Theater Company
- Volleyball
- Whist








