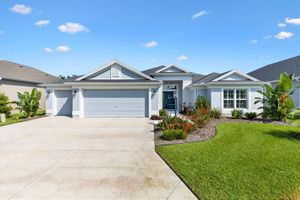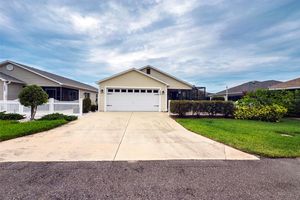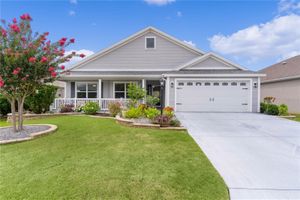- 4 beds
- 3 baths
- 2,269 sq ft
3097 Bureau Path, The Villages, FL, 32163
Community: The Villages®
-
Home type
Single family
-
Year built
2013
-
Lot size
21,578 sq ft
-
Price per sq ft
$507
-
Taxes
$867 / Yr
-
HOA fees
$199 /
-
Last updated
Today
-
Views
18
-
Saves
1
Questions? Call us: (352) 704-0687
Overview
MILLION DOLLAR GOLF COURSE and WATER VIEW with FABULOUS POOL and PRIVATE outdoor living space. BOND PAID and 2023 HVAC, this stunning Aspen Plus Designer home in the Village of Gilchrist offers a rare blend of indoor luxury and outdoor serenity with panoramic water and golf course views (Evans Prairie Killdeer Course #5). With 4 bedrooms and 3 full baths, this thoughtfully designed home features tile flooring throughout, elegant crown molding, and abundant natural light enhanced by three solar tubes. The spacious kitchen is a chef’s delight with granite countertops, custom hickory stair-step cabinets with crown molding and pullout drawers, a built-in wine bar, and stainless steel appliances. The open-concept great room includes stacking sliding glass doors that lead to an expansive screened lanai with four motorized privacy shades—perfect for indoor-outdoor living. Step outside to a private paradise featuring a resurfaced (2024) 15’x30’ solar and electric heated pool, a separate hot tub, a large painted pool deck, and a 2022 paver patio, walkway, and small patio with a charming gazebo. Professional landscape lighting showcases the lush surroundings and elevates evening ambiance. The primary suite is a serene retreat with a tray ceiling, private lanai access, a spacious walk-in closet, and an en-suite bath offering granite counters, a walk-in tiled shower, and a private water closet. One guest bedroom boasts the distinctive “witch’s hat” roofline and eyebrow windows with plantation shutters, while the second guest room is adjacent to a full bath with shower and hall linen storage. The fourth bedroom, with built-in Murphy bed, offers a stunning view of the course and water—perfect as a guest room, home office, or fitness space. Additional features include an expanded garage and a new pool pump (2024). Situated close to the Gilchrist Neighborhood Recreation Center, Evans Prairie Golf & Country Club, and Brownwood Paddock Square, this beautifully maintained home delivers premium design, top-tier mechanical updates, and one of the best views in The Villages. A rare opportunity for refined living in a prime location—Bond Paid and move-in ready.
Interior
Appliances
- Dishwasher, Disposal, Dryer, Electric Water Heater, Microwave, Range, Range Hood, Refrigerator, Washer
Bedrooms
- Bedrooms: 4
Bathrooms
- Total bathrooms: 3
- Full baths: 3
Laundry
- Electric Dryer Hookup
- Inside
- Laundry Room
- Washer Hookup
Cooling
- Central Air, Ductless
Heating
- Central, Electric
Fireplace
- None
Features
- Ceiling Fan(s), Crown Molding, Dry Bar, High Ceilings, Living/Dining Room, Open Floorplan, Main Level Primary, Solid Surface Counters, Solid-Wood Cabinets, Stone Counters, Thermostat, Tray Ceiling(s), Walk-In Closet(s), Window Treatments
Levels
- One
Size
- 2,269 sq ft
Exterior
Private Pool
- None
Patio & Porch
- Covered, Front Porch, Patio, Screened
Roof
- Shingle
Garage
- Attached
- Garage Spaces: 2
- Driveway
- Garage Door Opener
- Oversized
Carport
- None
Year Built
- 2013
Lot Size
- 0.5 acres
- 21,578 sq ft
Waterfront
- No
Water Source
- Public
Sewer
- Public Sewer
Community Info
HOA Fee
- $199
Taxes
- Annual amount: $866.57
- Tax year: 2024
Senior Community
- Yes
Features
- Deed Restrictions, Dog Park, Fitness Center, Golf Carts Permitted, Golf, Irrigation-Reclaimed Water, No Truck/RV/Motorcycle Parking, Playground, Pool, Restaurant, Tennis Court(s)
Location
- City: The Villages
- County/Parrish: Sumter
- Township: 19S
Listing courtesy of: James Cooper, REALTY EXECUTIVES IN THE VILLAGES, 352-753-7500
Source: Stellar
MLS ID: G5097720
Listings courtesy of Stellar MLS as distributed by MLS GRID. Based on information submitted to the MLS GRID as of Jun 04, 2025, 06:32am PDT. All data is obtained from various sources and may not have been verified by broker or MLS GRID. Supplied Open House Information is subject to change without notice. All information should be independently reviewed and verified for accuracy. Properties may or may not be listed by the office/agent presenting the information. Properties displayed may be listed or sold by various participants in the MLS.
Want to learn more about The Villages®?
Here is the community real estate expert who can answer your questions, take you on a tour, and help you find the perfect home.
Get started today with your personalized 55+ search experience!
Homes Sold:
55+ Homes Sold:
Sold for this Community:
Avg. Response Time:
Community Key Facts
Age Restrictions
- 55+
Amenities & Lifestyle
- See The Villages® amenities
- See The Villages® clubs, activities, and classes
Homes in Community
- Total Homes: 70,000
- Home Types: Single-Family, Attached, Condos, Manufactured
Gated
- No
Construction
- Construction Dates: 1978 - Present
- Builder: The Villages, Multiple Builders
Similar homes in this community
Popular cities in Florida
The following amenities are available to The Villages® - The Villages, FL residents:
- Clubhouse/Amenity Center
- Golf Course
- Restaurant
- Fitness Center
- Outdoor Pool
- Aerobics & Dance Studio
- Card Room
- Ceramics Studio
- Arts & Crafts Studio
- Sewing Studio
- Woodworking Shop
- Performance/Movie Theater
- Library
- Bowling
- Walking & Biking Trails
- Tennis Courts
- Pickleball Courts
- Bocce Ball Courts
- Shuffleboard Courts
- Horseshoe Pits
- Softball/Baseball Field
- Basketball Court
- Volleyball Court
- Polo Fields
- Lakes - Fishing Lakes
- Outdoor Amphitheater
- R.V./Boat Parking
- Gardening Plots
- Playground for Grandkids
- Continuing Education Center
- On-site Retail
- Hospital
- Worship Centers
- Equestrian Facilities
There are plenty of activities available in The Villages®. Here is a sample of some of the clubs, activities and classes offered here.
- Acoustic Guitar
- Air gun
- Al Kora Ladies Shrine
- Alcoholic Anonymous
- Aquatic Dancers
- Ballet
- Ballroom Dance
- Basketball
- Baton Twirlers
- Beading
- Bicycle
- Big Band
- Bingo
- Bluegrass music
- Bunco
- Ceramics
- Chess
- China Painting
- Christian Bible Study
- Christian Women
- Classical Music Lovers
- Computer Club
- Concert Band
- Country Music Club
- Country Two-Step
- Creative Writers
- Cribbage
- Croquet
- Democrats
- Dirty Uno
- Dixieland Band
- Euchre
- Gaelic Dance
- Gamblers Anonymous
- Genealogical Society
- Gin Rummy
- Guitar
- Happy Stitchers
- Harmonica
- Hearts
- In-line skating
- Irish Music
- Italian Study
- Jazz 'n' Tap
- Journalism
- Knitting Guild
- Mah Jongg
- Model Yacht Racing
- Motorcycle Club
- Needlework
- Overeaters Anonymous
- Overseas living
- Peripheral Neuropathy support
- Philosophy
- Photography
- Pinochle
- Pottery
- Quilters
- RC Flyers
- Recovery Inc.
- Republicans
- Scooter
- Scrabble
- Scrappers
- Senior soccer
- Shuffleboard
- Singles
- Stamping
- Street hockey
- String Orchestra
- Support Groups
- Swing Dance
- Table tennis
- Tai-Chi
- Tappers
- Trivial Pursuit
- VAA
- Village Theater Company
- Volleyball
- Whist








