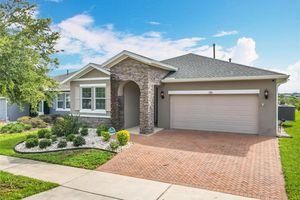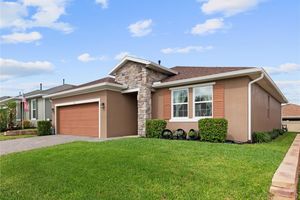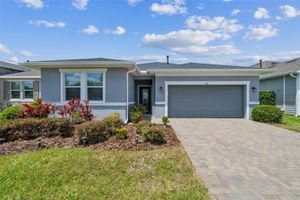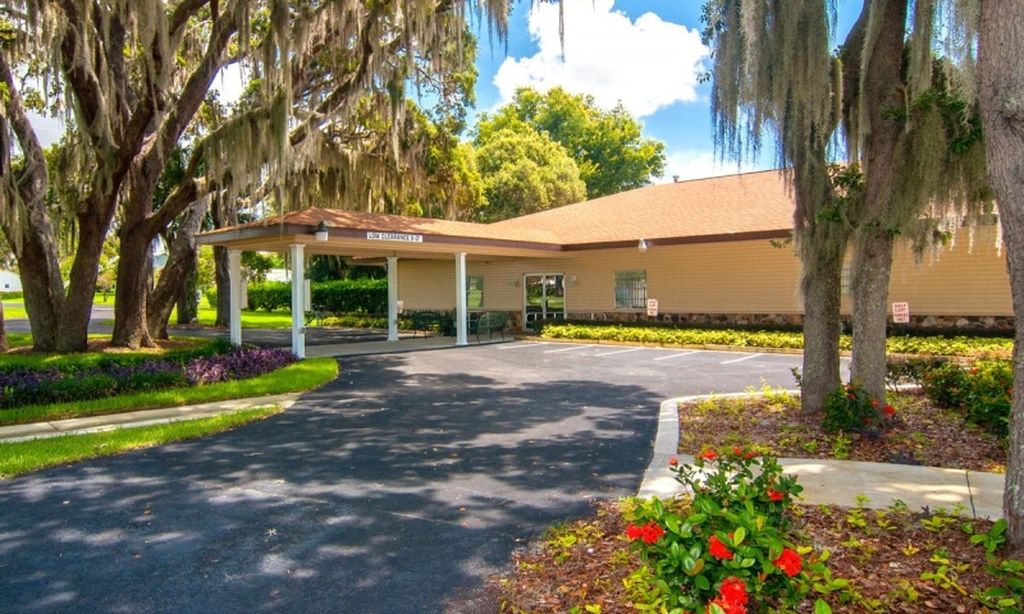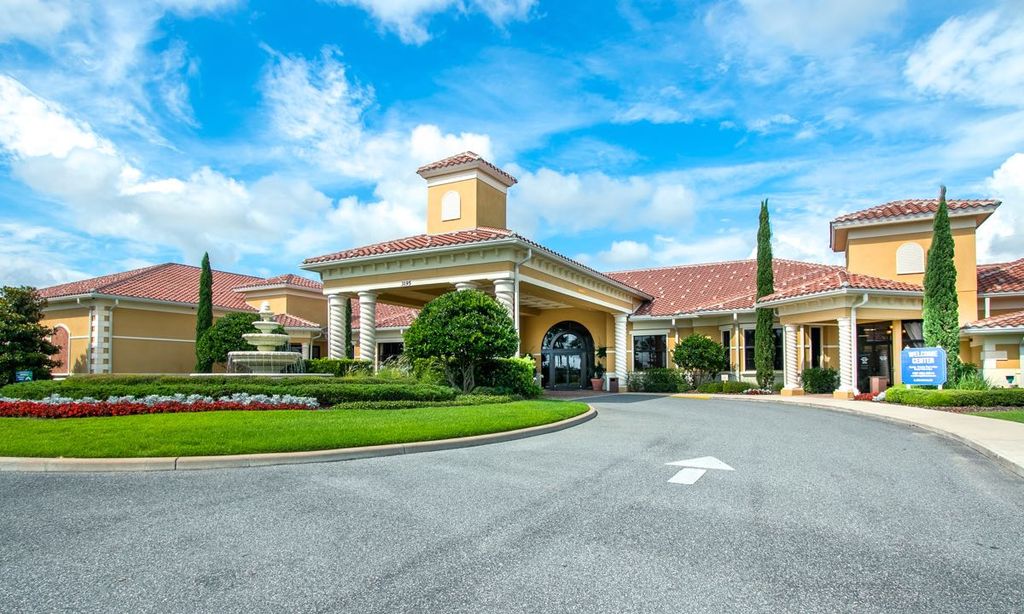-
Home type
Single family
-
Year built
2018
-
Lot size
4,981 sq ft
-
Price per sq ft
$216
-
Taxes
$5935 / Yr
-
HOA fees
$549 / Mo
-
Last updated
1 day ago
-
Views
6
-
Saves
11
Questions? Call us: (352) 706-7668
Overview
One or more photo(s) has been virtually staged. Light and bright Open Concept home Trilogy’s premier resort-style community! This fantastic 2-bedroom, 2-bathroom home, plus a versatile bonus room and screened lanai, is designed for comfort, convenience, and an active lifestyle. Before you even step inside, let’s talk about the extras! All appliances, including a Samsung refrigerator, washer, and gas dryer, plus upgraded window treatments. As you enter, you’ll immediately appreciate the spacious open-concept floor plan that allows for seamless flow and abundant natural light. The split floor plan ensures maximum privacy, while the bonus room can be used as a den/office, 3rd sleeping space or creative space. The upgraded kitchen is a chef’s delight, featuring solid wood, shaker-style white cabinets, stunning granite countertops, and stainless-steel appliances, including a natural gas range. The dining area, with its sliding glass doors, leads directly to your private side courtyard with expansive paver hardscaping. The primary suite is a luxurious retreat, complete with sleek granite dual vanities, a walk-in shower, a separate water closet, a linen closet, and a spacious walk-in closet. Storage? Your guests will enjoy in their bright, airy guest bedroom with a beautifully appointed bathroom featuring a granite vanity and a shower/tub combo for ultimate comfort. Step outside to your screened lanai, where you can relax in total comfort, free from pesky bugs, and enjoy the gorgeous Florida weather year-round. The fully fenced and beautifully manicured backyard wraps around to a paved side patio, perfect for enjoying Florida weather. Resort-Style Community Amenities*Residents of this guard-gated community enjoy exclusive access to the 57,000 sq. ft. Magnolia House Club, featuring*Restaurant & Bar (The Grille)*Arts & Crafts Studio (Artisan Room)*Emma’s Culinary Kitchen*PokerRoom*Billiard Tables*Golf Simulator*State-of-the-Art Athletic Club & Movement Studio*Heated Indoor & Outdoor Resort Pools**Tennis, Pickleball, Bocce, Basketball*Trails*EVENT CENTER*LANDSCAPE*GUARD GATE*SPECTRUM CABLE*HIGHSPEED INTERNET*ALARM MONITORING*LAND LINE*EXCLUSIVE CLUB MEMBERSHIP*Live Your Best Life in a Premier Community*
Interior
Appliances
- Dishwasher, Disposal, Dryer, Exhaust Fan, Gas Water Heater, Microwave, Range, Refrigerator, Tankless Water Heater, Washer
Bedrooms
- Bedrooms: 2
Bathrooms
- Total bathrooms: 2
- Full baths: 2
Laundry
- Gas Dryer Hookup
- Inside
- Washer Hookup
Cooling
- Central Air
Heating
- Natural Gas
Fireplace
- None
Features
- Ceiling Fan(s), High Ceilings, Kitchen/Family Room Combo, Open Floorplan, Main Level Primary, Solid-Wood Cabinets, Stone Counters, Thermostat, Walk-In Closet(s), Window Treatments
Levels
- One
Size
- 1,618 sq ft
Exterior
Private Pool
- None
Patio & Porch
- Covered, Patio, Rear Porch, Screened
Roof
- Shingle
Garage
- Attached
- Garage Spaces: 2
- Driveway
- Garage Door Opener
Carport
- None
Year Built
- 2018
Lot Size
- 0.11 acres
- 4,981 sq ft
Waterfront
- No
Water Source
- Public
Sewer
- Public Sewer
Community Info
HOA Fee
- $549
- Frequency: Monthly
- Includes: Basketball Court, Cable TV, Clubhouse, Fence Restrictions, Fitness Center, Gated, Maintenance, Optional Additional Fees, Park, Pickleball, Pool, Recreation Facilities, Spa/Hot Tub, Tennis Court(s), Trail(s)
Taxes
- Annual amount: $5,935.00
- Tax year: 2024
Senior Community
- Yes
Features
- Association Recreation - Owned, Buyer Approval Required, Clubhouse, Deed Restrictions, Dog Park, Fitness Center, Gated, Guarded Entrance, Irrigation-Reclaimed Water, Park, Pool, Restaurant, Sidewalks, Special Community Restrictions, Tennis Court(s), Wheelchair Accessible, Street Lights
Location
- City: Groveland
- County/Parrish: Lake
- Township: 21
Listing courtesy of: Nancy Aitken, COMMUNITY ELITE REALTY
Source: Stellar
MLS ID: G5093982
Listings courtesy of Stellar MLS as distributed by MLS GRID. Based on information submitted to the MLS GRID as of May 13, 2025, 07:15am PDT. All data is obtained from various sources and may not have been verified by broker or MLS GRID. Supplied Open House Information is subject to change without notice. All information should be independently reviewed and verified for accuracy. Properties may or may not be listed by the office/agent presenting the information. Properties displayed may be listed or sold by various participants in the MLS.
Want to learn more about Trilogy® Orlando?
Here is the community real estate expert who can answer your questions, take you on a tour, and help you find the perfect home.
Get started today with your personalized 55+ search experience!
Homes Sold:
55+ Homes Sold:
Sold for this Community:
Avg. Response Time:
Community Key Facts
Age Restrictions
- 55+
Amenities & Lifestyle
- See Trilogy® Orlando amenities
- See Trilogy® Orlando clubs, activities, and classes
Homes in Community
- Total Homes: 1,500
- Home Types: Single-Family
Gated
- Yes
Construction
- Construction Dates: 2005 - 2022
- Builder: Levitt & Sons, Shea Homes
Similar homes in this community
Popular cities in Florida
The following amenities are available to Trilogy® Orlando - Groveland, FL residents:
- Clubhouse/Amenity Center
- Restaurant
- Fitness Center
- Indoor Pool
- Outdoor Pool
- Aerobics & Dance Studio
- Card Room
- Ceramics Studio
- Arts & Crafts Studio
- Ballroom
- Performance/Movie Theater
- Computers
- Billiards
- Walking & Biking Trails
- Tennis Courts
- Pickleball Courts
- Bocce Ball Courts
- Parks & Natural Space
- Demonstration Kitchen
- Outdoor Patio
- Golf Practice Facilities/Putting Green
- Locker Rooms
There are plenty of activities available in Trilogy® Orlando. Here is a sample of some of the clubs, activities and classes offered here.
- Aqua Fit
- Aqua Zumba
- Arts & Crafts
- Beading
- Beer Club
- Beginning Water Color Classes
- Bible Study Group
- Bingo
- Bocce Club
- Book Club
- Boot Camp
- Bunco
- Canasta
- Ceramics Club
- Computer Club
- Continental Breakfast
- Double Bunco
- Evening Exercisers
- Garden Club
- Golf
- Grandkids Day
- Interior Design Class
- Karaoke Night
- Ladies' Bowling League
- Ladies' Lunch
- Mahjong
- Men's Club
- Mexican Train Dominos
- Morning Exercisers
- Newcomers Club
- Performing Arts Club
- Pickleball League
- Scuba Diving Club
- Singles Group
- Snow Bird Club
- Strength & Fitness
- Summer Concerts
- Super Singles - Singles Group
- Swarovski Crystal Necklace Making Class
- Tennis Club
- Texas Hold'em Club
- Travel Club
- Trivia Night
- Walkers Welcome - Daily Walking Club
- Watercolor Seminar
- Wii Bowling
- Wildflowers of Trilogy Garden Club
- Women's Circuit Training Class

