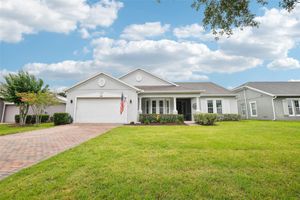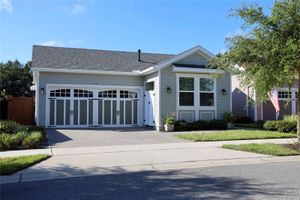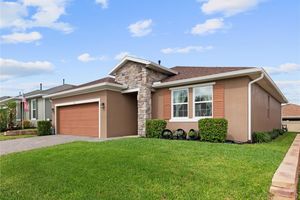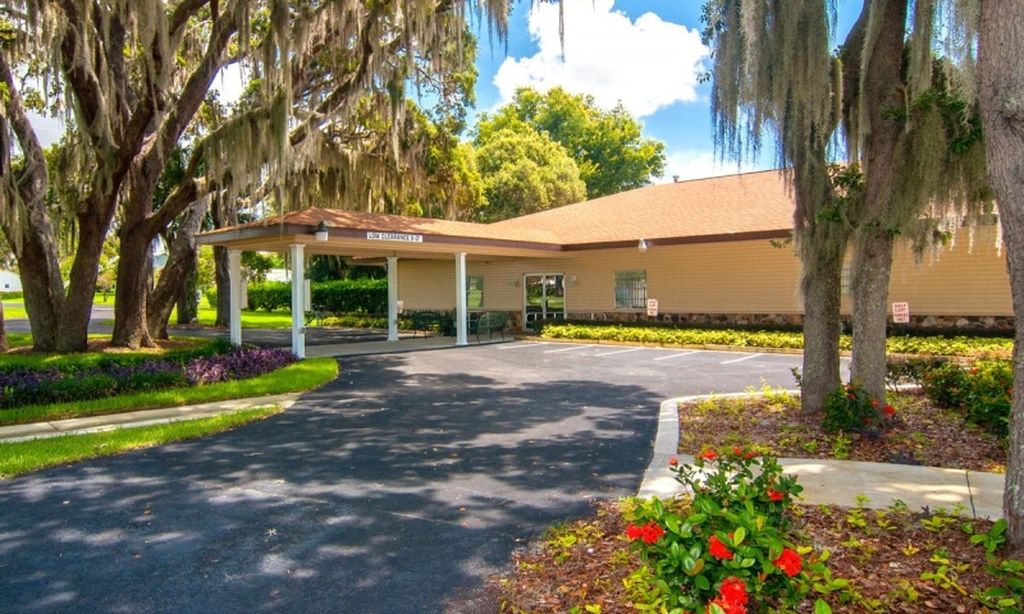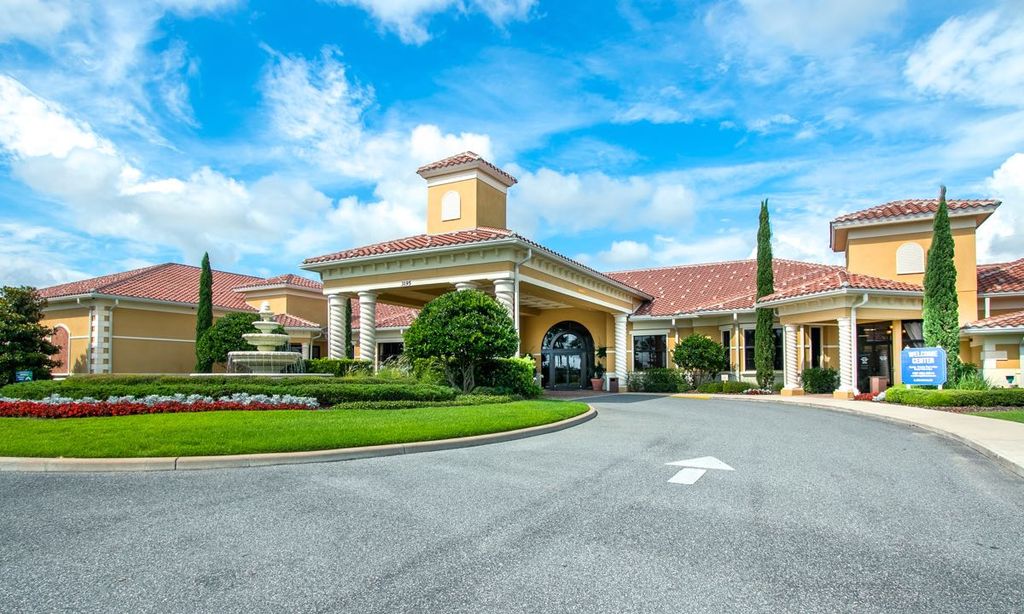- 3 beds
- 3 baths
- 2,065 sq ft
525 Narrow View Ln, Groveland, FL, 34736
Community: Trilogy® Orlando
-
Home type
Single family
-
Year built
2019
-
Lot size
6,011 sq ft
-
Price per sq ft
$184
-
Taxes
$6563 / Yr
-
Last updated
1 day ago
-
Views
4
-
Saves
9
Questions? Call us: (352) 706-7668
Overview
Welcome to your dream retirement retreat in the heart of The Cascades at Groveland. Built in 2019, this beautifully maintained 3-bedroom, 2.5-bathroom home with a versatile den offers 2,065 square feet of thoughtfully designed living space, perfect for both relaxation and entertaining. As you enter, you'll be greeted by an open-concept layout that seamlessly connects the spacious great room, dining area, and modern kitchen. The kitchen is a chef’s delight, featuring stainless steel appliances, solid wood cabinetry, and a convenient breakfast bar that makes hosting and everyday meals a breeze. The private primary suite is a true sanctuary, complete with a walk-in closet and a luxurious en-suite bathroom featuring dual vanities and a walk-in shower. A flexible den provides the ideal space for a home office, hobby room, or quiet reading nook. Step outside to your screened patio, where you can enjoy peaceful mornings and tranquil evenings surrounded by a beautifully landscaped garden setting. This home also features energy-efficient systems, central air conditioning, and natural gas heating for year-round comfort. The two-car garage offers ample room for storage and parking. HOA dues include access to the community's exceptional amenities, including a clubhouse, fitness center, indoor and outdoor pools, pickleball courts, scenic walking trails, and a robust calendar of social activities that make every day feel like a vacation. Conveniently located near shopping, dining, and outdoor recreation, don’t miss your chance to experience the lifestyle you’ve been waiting for—schedule your private tour of 525 Narrow View Lane today. HOA Fee is $549 including a Gated community,Security guard,Phone line, Spectrum TV and cable wire-service. Security is Mi tech the security for the house
Interior
Appliances
- Dishwasher, Microwave, Range
Bedrooms
- Bedrooms: 3
Bathrooms
- Total bathrooms: 3
- Half baths: 1
- Full baths: 2
Laundry
- Electric Dryer Hookup
- Gas Dryer Hookup
- Inside
Cooling
- Central Air
Heating
- Natural Gas
Fireplace
- None
Features
- Ceiling Fan(s), Kitchen/Family Room Combo, L-Shaped Dining Room, Living/Dining Room, Open Floorplan, Main Level Primary, Solid-Wood Cabinets, Walk-In Closet(s), Window Treatments
Levels
- One
Size
- 2,065 sq ft
Exterior
Roof
- Shingle
Garage
- None
Carport
- None
Year Built
- 2019
Lot Size
- 0.14 acres
- 6,011 sq ft
Waterfront
- No
Water Source
- Public
Sewer
- Public Sewer
Community Info
Taxes
- Annual amount: $6,563.00
- Tax year: 2024
Senior Community
- No
Location
- City: Groveland
- County/Parrish: Lake
- Township: 21
Listing courtesy of: Steven Koleno, BEYCOME OF FLORIDA LLC, 804-656-5007
Source: Stellar
MLS ID: O6303968
Listings courtesy of Stellar MLS as distributed by MLS GRID. Based on information submitted to the MLS GRID as of Jun 09, 2025, 10:35pm PDT. All data is obtained from various sources and may not have been verified by broker or MLS GRID. Supplied Open House Information is subject to change without notice. All information should be independently reviewed and verified for accuracy. Properties may or may not be listed by the office/agent presenting the information. Properties displayed may be listed or sold by various participants in the MLS.
Want to learn more about Trilogy® Orlando?
Here is the community real estate expert who can answer your questions, take you on a tour, and help you find the perfect home.
Get started today with your personalized 55+ search experience!
Homes Sold:
55+ Homes Sold:
Sold for this Community:
Avg. Response Time:
Community Key Facts
Age Restrictions
- 55+
Amenities & Lifestyle
- See Trilogy® Orlando amenities
- See Trilogy® Orlando clubs, activities, and classes
Homes in Community
- Total Homes: 1,500
- Home Types: Single-Family
Gated
- Yes
Construction
- Construction Dates: 2005 - 2022
- Builder: Levitt & Sons, Shea Homes
Similar homes in this community
Popular cities in Florida
The following amenities are available to Trilogy® Orlando - Groveland, FL residents:
- Clubhouse/Amenity Center
- Restaurant
- Fitness Center
- Indoor Pool
- Outdoor Pool
- Aerobics & Dance Studio
- Card Room
- Ceramics Studio
- Arts & Crafts Studio
- Ballroom
- Performance/Movie Theater
- Computers
- Billiards
- Walking & Biking Trails
- Tennis Courts
- Pickleball Courts
- Bocce Ball Courts
- Parks & Natural Space
- Demonstration Kitchen
- Outdoor Patio
- Golf Practice Facilities/Putting Green
- Locker Rooms
There are plenty of activities available in Trilogy® Orlando. Here is a sample of some of the clubs, activities and classes offered here.
- Aqua Fit
- Aqua Zumba
- Arts & Crafts
- Beading
- Beer Club
- Beginning Water Color Classes
- Bible Study Group
- Bingo
- Bocce Club
- Book Club
- Boot Camp
- Bunco
- Canasta
- Ceramics Club
- Computer Club
- Continental Breakfast
- Double Bunco
- Evening Exercisers
- Garden Club
- Golf
- Grandkids Day
- Interior Design Class
- Karaoke Night
- Ladies' Bowling League
- Ladies' Lunch
- Mahjong
- Men's Club
- Mexican Train Dominos
- Morning Exercisers
- Newcomers Club
- Performing Arts Club
- Pickleball League
- Scuba Diving Club
- Singles Group
- Snow Bird Club
- Strength & Fitness
- Summer Concerts
- Super Singles - Singles Group
- Swarovski Crystal Necklace Making Class
- Tennis Club
- Texas Hold'em Club
- Travel Club
- Trivia Night
- Walkers Welcome - Daily Walking Club
- Watercolor Seminar
- Wii Bowling
- Wildflowers of Trilogy Garden Club
- Women's Circuit Training Class

