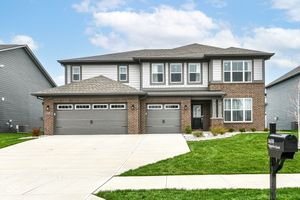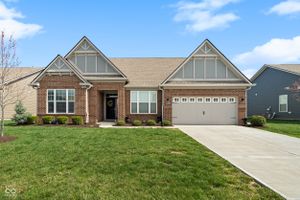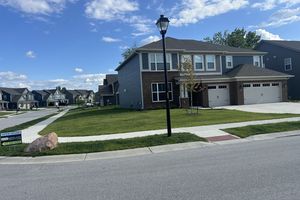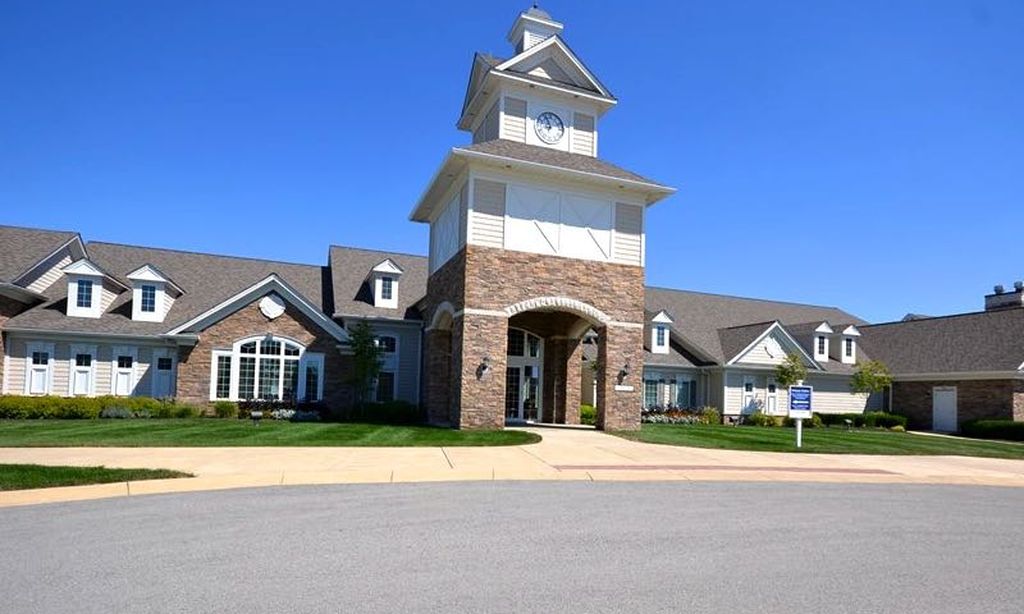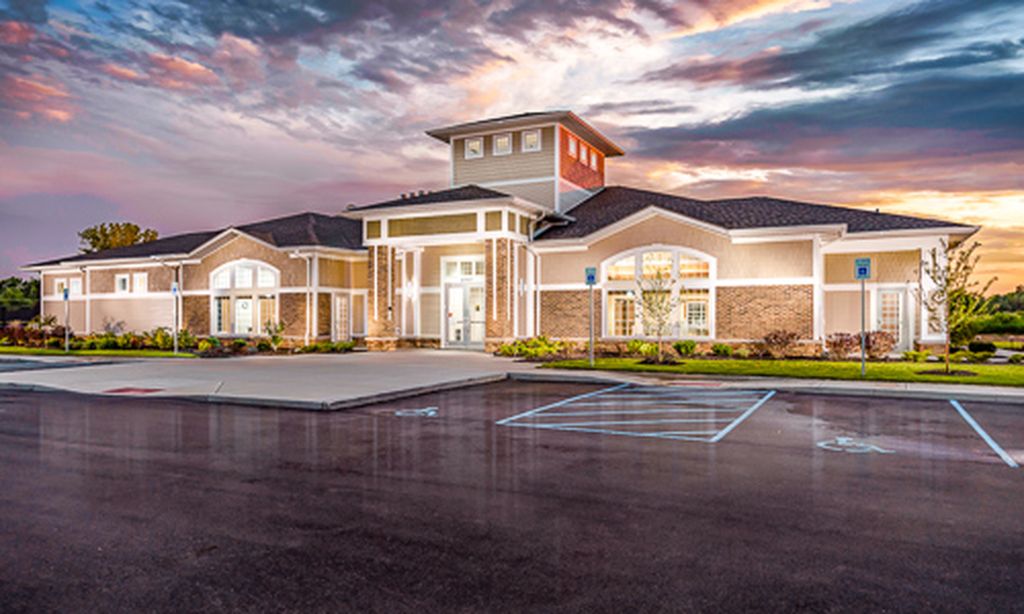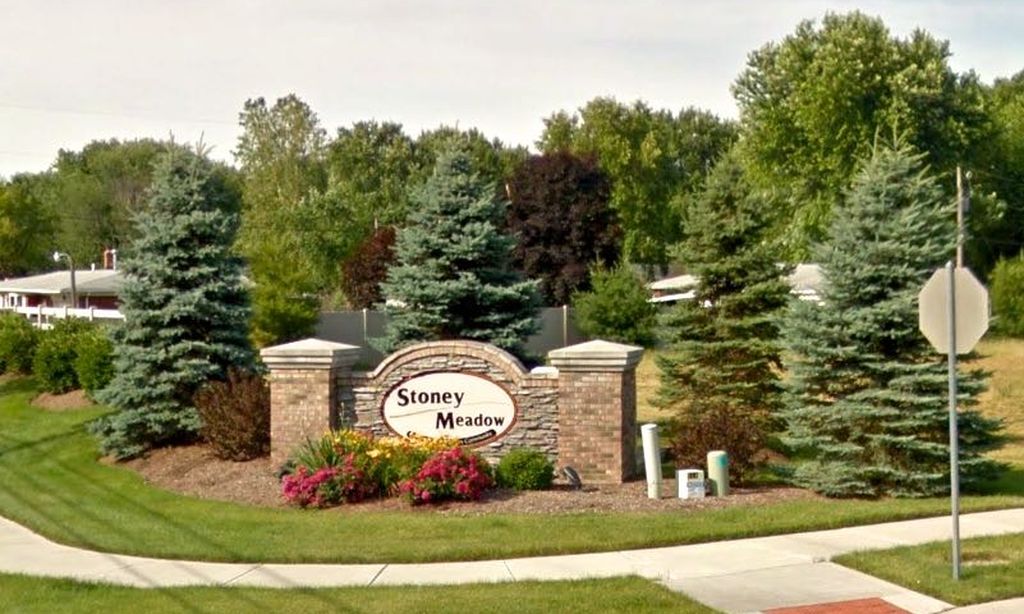- 5 beds
- 4 baths
- 5,007 sq ft
3997 Spylaw Rd, Bargersville, IN, 46106
Community: Morningside Bellshire
-
Home type
Single family
-
Year built
2019
-
Lot size
12,419 sq ft
-
Price per sq ft
$146
-
Taxes
$4810 / Yr
-
HOA fees
$630 / Annually
-
Last updated
3 days ago
-
Views
4
Questions? Call us: (463) 800-7591
Overview
Welcome to 3997 Spylaw Road, a stunning residence in the Estate Homes Collection of the highly desirable Morningside community in Center Grove. This 5-bedroom, 3.5-bath home offers a luxurious, family-friendly layout with thoughtful design and high-end finishes throughout, including custom blinds, built-in closet systems, and extensive upgrades that elevate the home to a level more closely resembling a custom build. The main level features 9' ceilings, a formal dining room, a private office, and a versatile flex room, each enclosed by 8' solid pine French doors with 12-pane glass, adding charm and architectural interest. The chef's kitchen is a true showpiece, featuring quartz countertops, stainless steel appliances, dual ovens, soft-close cabinetry, and 37" upper cabinets with crown molding and select glass-front doors with decorative grids. The oversized island spans over 8 feet and includes seating for four, perfect for casual meals and entertaining. Upstairs, you'll find a spacious loft open to the level below, four bedrooms, and a serene primary suite with dual sinks and generous proportions. A dedicated laundry room is conveniently located upstairs for added function and ease. The full finished basement offers even more to love, with 9' ceilings, plush premium carpet, a professional-grade home gym, a private sauna, and a beautifully designed entertaining space. The custom 11' bar island features Corian countertops, a farmhouse sink, soft-close cabinetry, under-cabinet lighting, and a built-in fridge, with seating for five, making it the perfect gathering spot. Step outside to a 26x21' exposed aggregate patio, a Goalrilla basketball goal, and a fully fenced backyard with three 5' gates- all backing up to a peaceful nature preserve. The home also includes a finished 3-car side-load garage with built-in cabinets, trim, lighting, and blinds. -The home's ideal east/west orientation for great natural light. Walk the trails to Kephart Park, Taxman, & Coffeehouse 5.
Interior
Appliances
- Gas Cooktop, Dishwasher, Electric Water Heater, Disposal, Gas Water Heater, Laundry Connection in Unit, MicroHood, Microwave, Oven, Double Oven, Electric Oven, Refrigerator, Bar Fridge, Water Heater, Wine Cooler
Bedrooms
- Bedrooms: 5
Bathrooms
- Total bathrooms: 4
- Half baths: 1
- Full baths: 3
Laundry
- Connections All
- Upper Level
Heating
- High Efficiency (90%+ AFUE ), Natural Gas
Fireplace
- 1
Features
- Bedroom on Main Level, Kitchen/Dining Combo, Separate/Formal Dining Room, Updated Kitchen, Stall Shower, Dual Sinks, Primary Suite, Walk-In Closet(s), Smart Appliance(s), Programmable Thermostat, Bath Sinks Double Main, Raised Ceiling(s), Tray Ceiling(s), Center Island, Eat-in Kitchen, Pantry, Sauna, Screens Complete, Storage, Supplemental Storage, Walk-in Closet(s), Wet Bar, Windows Vinyl, WoodWorkStain/Painted
Levels
- Two
Size
- 5,007 sq ft
Exterior
Patio & Porch
- Covered Porch, Open Patio
Garage
- Garage Spaces: 3
- Attached
- Finished Garage
- Garage Door Opener
- Keyless Entry
Carport
- None
Year Built
- 2019
Lot Size
- 0.29 acres
- 12,419 sq ft
Waterfront
- No
Water Source
- Municipal/City
Sewer
- Municipal Sewer Connected
Community Info
HOA Fee
- $630
- Frequency: Annually
- Includes: Jogging Path, Management, Playground, Pond Year Round, Pool, Clubhouse, Insurance, Maintenance, Park, Trail(s)
Taxes
- Annual amount: $4,810.00
- Tax year: 2024
Senior Community
- No
Listing courtesy of: Derek Gendig, Berkshire Hathaway Home Listing Agent Contact Information: [email protected]
Source: Mibor
MLS ID: 22033966
Based on information submitted to the MLS GRID as of May 05, 2025, 09:55pm PDT. All data is obtained from various sources and may not have been verified by broker or MLS GRID. Supplied Open House Information is subject to change without notice. All information should be independently reviewed and verified for accuracy. Properties may or may not be listed by the office/agent presenting the information.
Want to learn more about Morningside Bellshire?
Here is the community real estate expert who can answer your questions, take you on a tour, and help you find the perfect home.
Get started today with your personalized 55+ search experience!
Homes Sold:
55+ Homes Sold:
Sold for this Community:
Avg. Response Time:
Community Key Facts
Age Restrictions
- None
Amenities & Lifestyle
- See Morningside Bellshire amenities
- See Morningside Bellshire clubs, activities, and classes
Homes in Community
- Total Homes: 122
- Home Types: Single-Family
Gated
- No
Construction
- Construction Dates: 2018 - Present
- Builder: Lennar Homes
Similar homes in this community
Popular cities in Indiana
The following amenities are available to Morningside Bellshire - Bargersville, IN residents:
- Clubhouse/Amenity Center
- Outdoor Pool
- Walking & Biking Trails
- Lakes - Scenic Lakes & Ponds
- Playground for Grandkids
- Outdoor Patio
- Multipurpose Room
There are plenty of activities available in Morningside Bellshire. Here is a sample of some of the clubs, activities and classes offered here.

