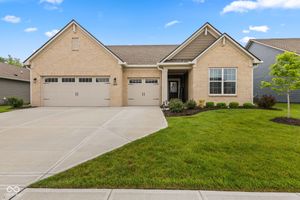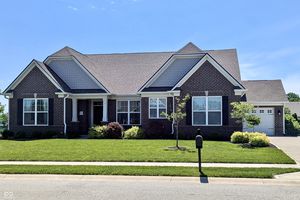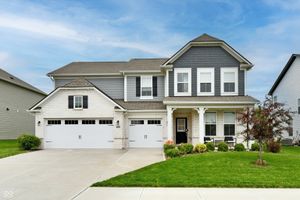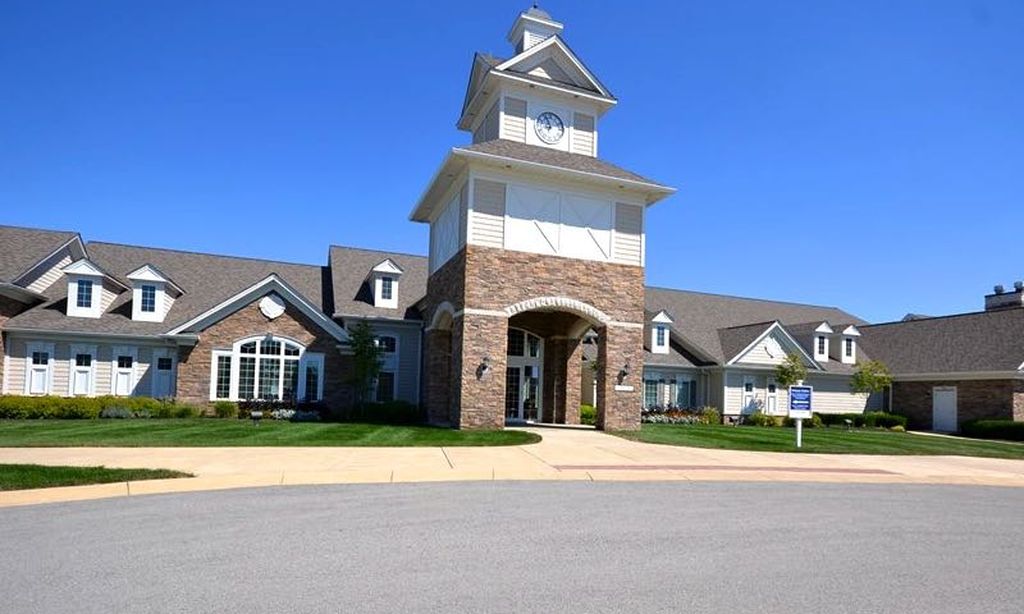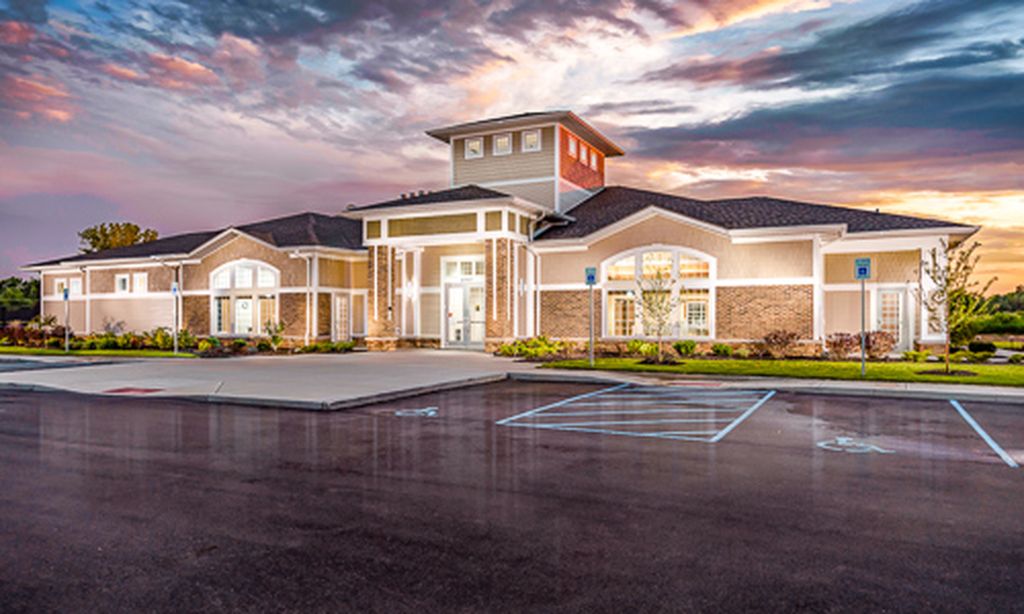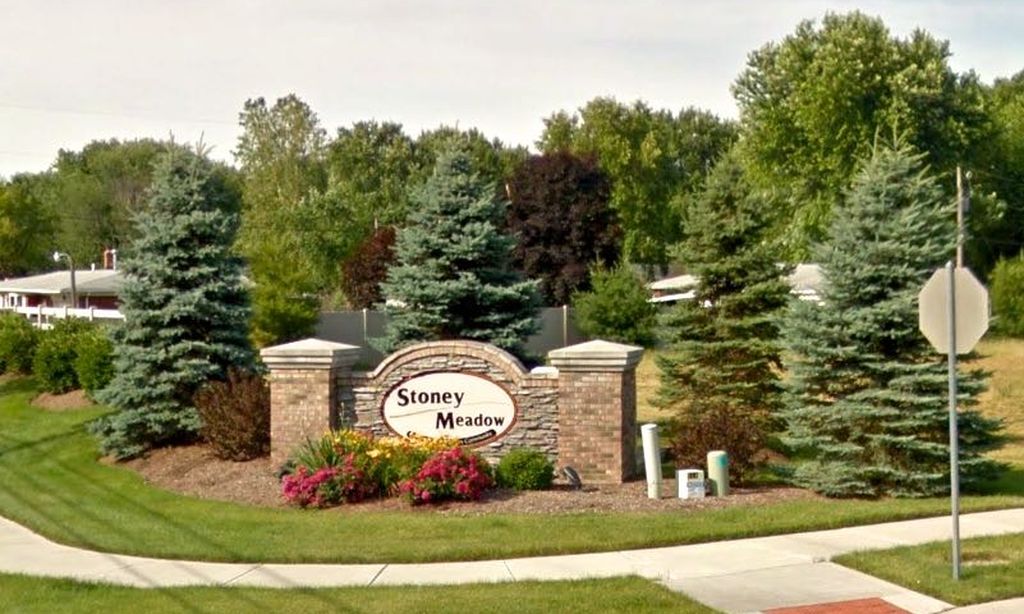- 5 beds
- 5 baths
- 3,578 sq ft
3650 Tipperlin Rd, Bargersville, IN, 46106
Community: Morningside Bellshire
-
Home type
Single family
-
Year built
2022
-
Lot size
11,199 sq ft
-
Price per sq ft
$156
-
Taxes
$2786 / Yr
-
HOA fees
$630 / Annually
-
Last updated
1 day ago
-
Views
3
Questions? Call us: (463) 800-7591
Overview
Welcome to your dream home! Nestled in the desirable Bargersville community and within the highly acclaimed Center grove school district, this exquisite five-bedroom, four-and-a-half-bath residence offers the perfect blend of luxury and comfort. Upon entering, you are greeted by an inviting foyer that leads to a spacious open-concept living area, perfect for entertaining. The heart of this home is the gourmet kitchen, featuring stainless steel appliances, quartz countertops, a large center island, and ample cabinetry, making it a chef's paradise. Adjacent to the kitchen is a cozy dining area that overlooks the expansive backyard, providing an ideal setting for family gatherings or casual meals. The master suite is a true retreat, equipped with a generous walk-in closet and a beautifully appointed en-suite bath that boasts dual vanities, and a large shower. Each additional bedroom is spacious, with easy access to modern bathrooms. The home features a downstairs guest en suite for those out-of-town guests. Step outside to discover a large backyard oasis that offers endless possibilities. Whether you envision hosting summer barbecues or creating a play area for children, this outdoor space is ready for your personal touch. Located in a friendly neighborhood with access to top-notch local amenities, parks, and the highly regarded Center grove schools, this home is perfect for families looking for a vibrant community. Don't miss this opportunity to own a piece of Bargersville luxury. Schedule your private showing today! OPEN HOUSE 5/3 from 11-1 PM Seller offering 5000.00 seller concessions
Interior
Appliances
- Gas Cooktop, Dishwasher, Electric Water Heater, Disposal
Bedrooms
- Bedrooms: 5
Bathrooms
- Total bathrooms: 5
- Half baths: 1
- Full baths: 4
Laundry
- Upper Level
Heating
- Natural Gas
Fireplace
- 1
Features
- Family/Dining Room, Kitchen/Dining Combo, Stall Shower, Walk-In Closet(s), Bath Sinks Double Main, Breakfast Bar, Cathedral Ceiling(s)
Levels
- Two
Size
- 3,578 sq ft
Exterior
Patio & Porch
- Open Patio
Garage
- Garage Spaces: 3
- Attached
Carport
- None
Year Built
- 2022
Lot Size
- 0.26 acres
- 11,199 sq ft
Waterfront
- No
Water Source
- Municipal/City
Sewer
- Municipal Sewer Connected
Community Info
HOA Fee
- $630
- Frequency: Annually
- Includes: Clubhouse, Maintenance, Park, Playground, Pool
Taxes
- Annual amount: $2,786.00
- Tax year: 2024
Senior Community
- No
Location
- City: Bargersville
- County/Parrish: Johnson
- Township: White River
Listing courtesy of: Dawn Noel Whitaker, Sunrise Real Estate Listing Agent Contact Information: [email protected]
Source: Mibor
MLS ID: 22031637
Based on information submitted to the MLS GRID as of Jun 10, 2025, 04:53am PDT. All data is obtained from various sources and may not have been verified by broker or MLS GRID. Supplied Open House Information is subject to change without notice. All information should be independently reviewed and verified for accuracy. Properties may or may not be listed by the office/agent presenting the information.
Want to learn more about Morningside Bellshire?
Here is the community real estate expert who can answer your questions, take you on a tour, and help you find the perfect home.
Get started today with your personalized 55+ search experience!
Homes Sold:
55+ Homes Sold:
Sold for this Community:
Avg. Response Time:
Community Key Facts
Age Restrictions
- None
Amenities & Lifestyle
- See Morningside Bellshire amenities
- See Morningside Bellshire clubs, activities, and classes
Homes in Community
- Total Homes: 122
- Home Types: Single-Family
Gated
- No
Construction
- Construction Dates: 2018 - Present
- Builder: Lennar Homes
Similar homes in this community
Popular cities in Indiana
The following amenities are available to Morningside Bellshire - Bargersville, IN residents:
- Clubhouse/Amenity Center
- Outdoor Pool
- Walking & Biking Trails
- Lakes - Scenic Lakes & Ponds
- Playground for Grandkids
- Outdoor Patio
- Multipurpose Room
There are plenty of activities available in Morningside Bellshire. Here is a sample of some of the clubs, activities and classes offered here.

