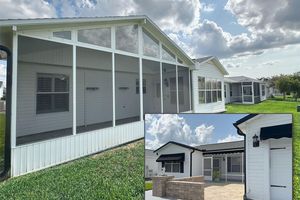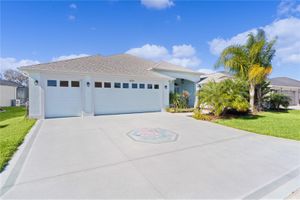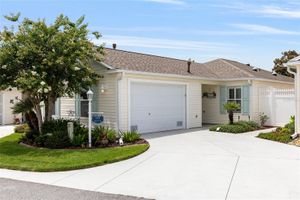- 3 beds
- 2 baths
- 2,919 sq ft
4033 Swaying Palm Ct, The Villages, FL, 32163
Community: The Villages®
-
Home type
Single family
-
Year built
2015
-
Lot size
13,943 sq ft
-
Price per sq ft
$420
-
Taxes
$5668 / Yr
-
HOA fees
$199 /
-
Last updated
Today
-
Views
6
Questions? Call us: (352) 704-0687
Overview
Don't miss this RARE OPPORTUNITY to own an EXQUISITE POOL home in the EXCLUSIVE, all-Premier neighborhood of Osceola Hills, one of the most highly sought-after areas in The Villages! This STUNNING 3/2 St Charles features an OVERSIZED 32’x29’ TWO-CAR + GOLF CAR GARAGE and HEATED SALTWATER SWIMMING POOL with FABULOUS WATERFALL and FIRE FEATURE! Striking stamped concrete drive +walkway, enhanced tiered landscaping, an elegant front nook, and a leaded-glass doorway welcome you into the generous foyer and OPEN CONCEPT design. Additional features THROUGHOUT include, 24’x24’ TILE flooring, HIGH ceilings, 8’ doorways with transom windows, MODERN updated lighting, and 5” baseboards. The MAGNIFICENT kitchen is truly a chef’s delight, boasting GORGEOUS WHITE staggered cabinetry with PULL-OUT shelving, QUARTZ countertops, GLASS-TILED backsplash, upgraded STAINLESS STEEL appliances, DOUBLE wall oven, electric cooktop, built-in PANTRY, wine rack, and a GENEROUS CENTER ISLAND with additional cabinets and PENDENT lighting. Conveniently situated behind the kitchen, is the SPACIOUS interior laundry room. This wonderful area boasts a hallway PANTRY, additional WHITE cabinetry, built-in DOUBLE PANTRY, shelving, and a utility sink with QUARTZ countertop. Adjacent to the kitchen is the ELEGANT dining room featuring sliding glass doors that lead to the lanai, allowing for delightful poolside dining experiences. The GRAND living room boasts SOARING 16’ TRAY ceiling, CUSTOM CROWN MOLDING, and 16’ STACKING sliding glass doors that effortlessly open to the AMAZING pool and lanai, creating a perfect blend of indoor and outdoor living spaces. This GORGEOUS OASIS, features an expansive 50’x32’ lanai and birdcage, and a 35’x17’ HEATED SALTWATER SWIMMING POOL! Retreat to the primary bedroom suite with VAULTED ceilings, TWO walk-in closets (one closet even boasts a convenient BUILT-IN SAFE for added security) and French doors that open directly to the lanai and pool. It’s LUXURIOUS en-suite bathroom features WHITE cabinetry, QUARTZ countertops, DOUBLE sinks with makeup vanity, ROMAN STYLE WALK-IN SHOWER, separate water closet, and a LINEN closet. A SPLIT FLOOR PLAN with two additional bedrooms and a second bathroom create a SEPARATE wing ensuring plenty of PRIVACY for guests. Bedrooms two and three each offer HIGH ceilings and built-in closets. The second bathroom features WHITE cabinetry, QUARTZ countertop, LINEN closet, and a TILED WALK-In shower with glass doors. For those who require a dedicated workspace, there’s also an ADDITIONAL office/den located directly off of the foyer. This convenient space features a double French door entry, beautiful TRAY ceiling, and two large windows with remote-controlled solar shade. An EXPANSIVE 892sf two-car + golf-car garage offers epoxy floors, a large storage closet, and attic access with stairs. If you are looking for a PREMIER POOL home with a truly “WOW!” outdoor space, then THIS IS THE HOME FOR YOU! The Village of Osceola Hills is conveniently located close to Brownwood Paddock Square; Osceola Hills, Rohan, and Burnsed Recreational Centers; Belle Glade 27-hole Championship Golf Course and Country Club; Tequesta and Calusa Executive Golf Courses; Sharon Rose Wiechens Preserve and the Eleanor Lee Wiechens Wildlife Corridor; Atlas Dog Park; CR 466A with abundant shopping, restaurants, and more! PLEASE WATCH OUR WALKTHROUGH VIDEO OF THIS STUNNING PREMIER POOL HOME and CALL TODAY to schedule your Private Showing or Virtual Tour!
Interior
Appliances
- Built-In Oven, Dishwasher, Microwave, Range, Refrigerator
Bedrooms
- Bedrooms: 3
Bathrooms
- Total bathrooms: 2
- Full baths: 2
Laundry
- Inside
- Laundry Room
Cooling
- Central Air
Heating
- Central
Fireplace
- None
Features
- Ceiling Fan(s), Crown Molding, Eat-in Kitchen, High Ceilings, Living/Dining Room, Open Floorplan, Main Level Primary, Solid Surface Counters, Split Bedrooms, Tray Ceiling(s), Vaulted Ceiling(s), Walk-In Closet(s)
Levels
- One
Size
- 2,919 sq ft
Exterior
Private Pool
- None
Roof
- Shingle
Garage
- Attached
- Garage Spaces: 2
- Driveway
- Garage Door Opener
- Golf Cart Garage
- Golf Cart Parking
- Ground Level
- Oversized
Carport
- None
Year Built
- 2015
Lot Size
- 0.32 acres
- 13,943 sq ft
Waterfront
- No
Water Source
- Public
Sewer
- Public Sewer
Community Info
HOA Fee
- $199
- Includes: Fence Restrictions, Golf Course, Park, Pickleball, Playground, Pool, Recreation Facilities, Tennis Court(s), Trail(s), Vehicle Restrictions
Taxes
- Annual amount: $5,668.39
- Tax year: 2024
Senior Community
- Yes
Features
- Community Mailbox, Deed Restrictions, Dog Park, Golf Carts Permitted, Golf, Playground, Pool, Special Community Restrictions
Location
- City: The Villages
- County/Parrish: Sumter
- Township: 19S
Listing courtesy of: Matthew Roberts LLC, RE/MAX PREMIER REALTY LADY LK, 352-753-2029
Source: Stellar
MLS ID: G5096927
Listings courtesy of Stellar MLS as distributed by MLS GRID. Based on information submitted to the MLS GRID as of Jun 07, 2025, 05:12am PDT. All data is obtained from various sources and may not have been verified by broker or MLS GRID. Supplied Open House Information is subject to change without notice. All information should be independently reviewed and verified for accuracy. Properties may or may not be listed by the office/agent presenting the information. Properties displayed may be listed or sold by various participants in the MLS.
Want to learn more about The Villages®?
Here is the community real estate expert who can answer your questions, take you on a tour, and help you find the perfect home.
Get started today with your personalized 55+ search experience!
Homes Sold:
55+ Homes Sold:
Sold for this Community:
Avg. Response Time:
Community Key Facts
Age Restrictions
- 55+
Amenities & Lifestyle
- See The Villages® amenities
- See The Villages® clubs, activities, and classes
Homes in Community
- Total Homes: 70,000
- Home Types: Single-Family, Attached, Condos, Manufactured
Gated
- No
Construction
- Construction Dates: 1978 - Present
- Builder: The Villages, Multiple Builders
Similar homes in this community
Popular cities in Florida
The following amenities are available to The Villages® - The Villages, FL residents:
- Clubhouse/Amenity Center
- Golf Course
- Restaurant
- Fitness Center
- Outdoor Pool
- Aerobics & Dance Studio
- Card Room
- Ceramics Studio
- Arts & Crafts Studio
- Sewing Studio
- Woodworking Shop
- Performance/Movie Theater
- Library
- Bowling
- Walking & Biking Trails
- Tennis Courts
- Pickleball Courts
- Bocce Ball Courts
- Shuffleboard Courts
- Horseshoe Pits
- Softball/Baseball Field
- Basketball Court
- Volleyball Court
- Polo Fields
- Lakes - Fishing Lakes
- Outdoor Amphitheater
- R.V./Boat Parking
- Gardening Plots
- Playground for Grandkids
- Continuing Education Center
- On-site Retail
- Hospital
- Worship Centers
- Equestrian Facilities
There are plenty of activities available in The Villages®. Here is a sample of some of the clubs, activities and classes offered here.
- Acoustic Guitar
- Air gun
- Al Kora Ladies Shrine
- Alcoholic Anonymous
- Aquatic Dancers
- Ballet
- Ballroom Dance
- Basketball
- Baton Twirlers
- Beading
- Bicycle
- Big Band
- Bingo
- Bluegrass music
- Bunco
- Ceramics
- Chess
- China Painting
- Christian Bible Study
- Christian Women
- Classical Music Lovers
- Computer Club
- Concert Band
- Country Music Club
- Country Two-Step
- Creative Writers
- Cribbage
- Croquet
- Democrats
- Dirty Uno
- Dixieland Band
- Euchre
- Gaelic Dance
- Gamblers Anonymous
- Genealogical Society
- Gin Rummy
- Guitar
- Happy Stitchers
- Harmonica
- Hearts
- In-line skating
- Irish Music
- Italian Study
- Jazz 'n' Tap
- Journalism
- Knitting Guild
- Mah Jongg
- Model Yacht Racing
- Motorcycle Club
- Needlework
- Overeaters Anonymous
- Overseas living
- Peripheral Neuropathy support
- Philosophy
- Photography
- Pinochle
- Pottery
- Quilters
- RC Flyers
- Recovery Inc.
- Republicans
- Scooter
- Scrabble
- Scrappers
- Senior soccer
- Shuffleboard
- Singles
- Stamping
- Street hockey
- String Orchestra
- Support Groups
- Swing Dance
- Table tennis
- Tai-Chi
- Tappers
- Trivial Pursuit
- VAA
- Village Theater Company
- Volleyball
- Whist








