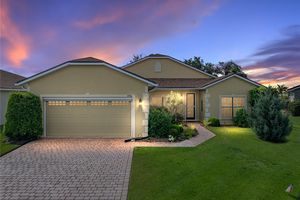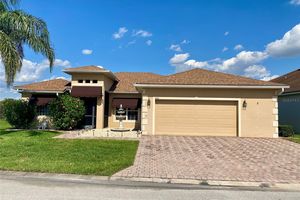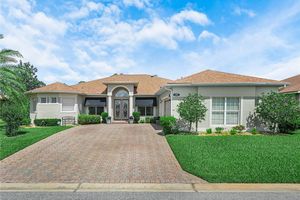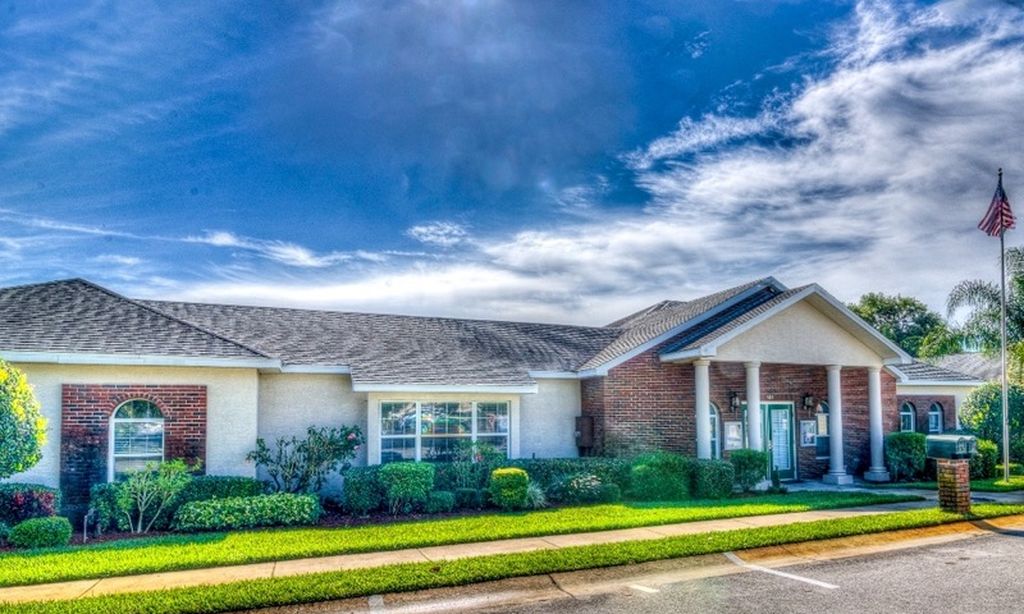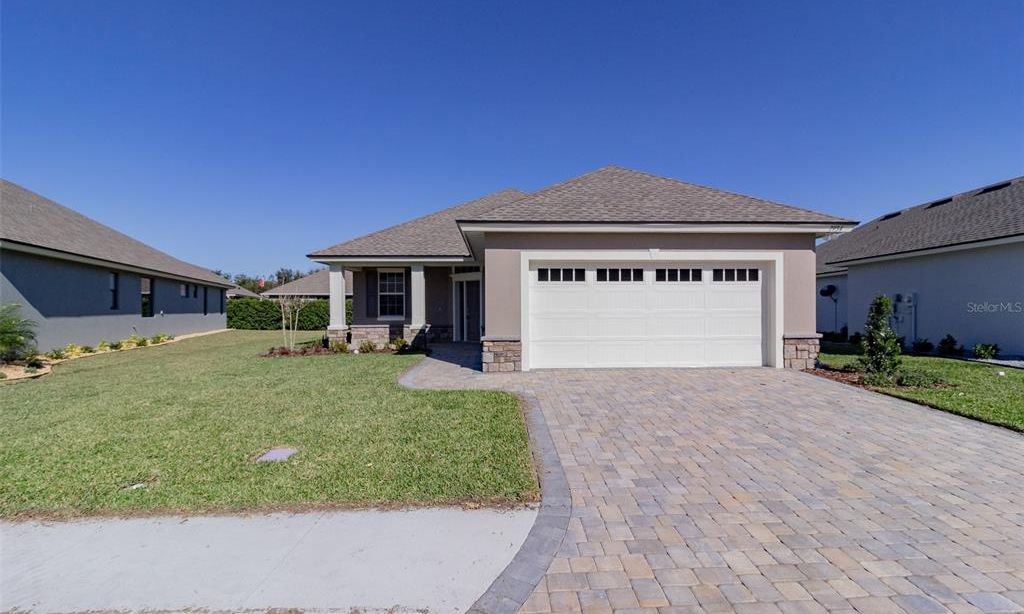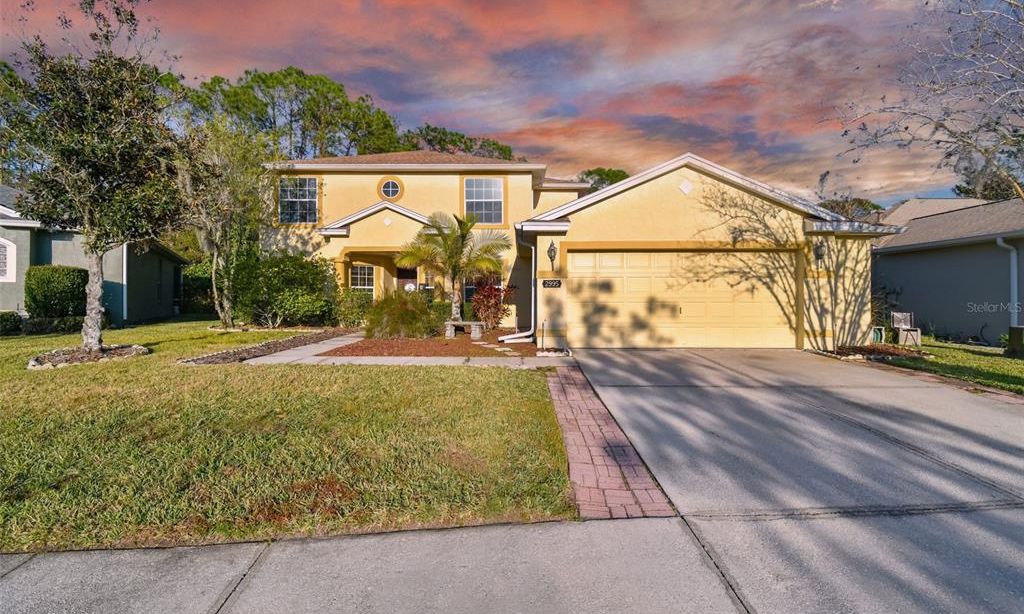- 3 beds
- 2 baths
- 1,838 sq ft
4313 Heath Land Ln, Lake Wales, FL, 33859
Community: Lake Ashton
-
Home type
Single family
-
Year built
2011
-
Lot size
6,900 sq ft
-
Price per sq ft
$196
-
Taxes
$1996 / Yr
-
HOA fees
$55 / Annually
-
Last updated
2 days ago
-
Views
4
-
Saves
9
Questions? Call us: (863) 270-3035
Overview
STOP THE CAR! Excellent curb appeal with mature landscape, paver driveway and screened entry. 4313 Heath Land Lane Lake Wales, Florida 33859 is a 3 Bedroom, 2 Bath home with approximately 1800 sq. ft living space. This St. Croix home was built in 2011 and offers a spacious floor plan with a vaulted ceiling, imported Spanish tile flooring in the 3rd bedroom, living room, formal dining and kitchen areas. The open concept in this home allows flexibility with entertaining friends and family. The kitchen has granite counter tops, breakfast bar, Solar tube, 42" upper cabinets and select lower cabinets have pull outs. There is a separate dinette area with a window overlooking the tiled and screened lanai for causal dining. The window above the front glass door and the triple sliders in the living room allow natural light to flow freely throughout the home. Upon entering this home, to the left are Bedrooms 2 and 3 and the guest bathroom. Bedroom 2 has a built in closet and bay window. Bedroom 3 could be used as an Office. A linen closet is perfectly located in the hallway that joins the two rooms. The guest bathroom has a comfort height vanity and shower/tub combo. The master suite offers a walk in shower with glass enclosure, walk in closet and vanity with dual sinks. There are pull outs in the lower cabinets in the vanity for your storage needs and the large master bedroom closet is a bonus. Step outside the living room into the screened and covered tiled lanai. The lush landscape in the backyard provides additional privacy. It's the ideal location for rest and relaxation. The laundry room is accessible from the garage and kitchen areas. Enjoy the Florida lifestyle you've been dreaming about for years. Consider adding a pool or extended outdoor living space. This lot is 60x115. Additional improvements to this home include: New A/C system 2024, Kitchen Appliances and Washer/Dryer have been replaced. There is a separate irrigation meter for this home. LAKE ASHTON residents enjoy a gated and guarded entrance, 24/7! There is a Main Clubhouse with grand ballroom, movie theater, bowling lanes, outdoor temperature controlled pool, Restaurant (Charm City), Card, Craft and Billiard Rooms, Fitness Center, Bocce Courts, 1/ 2 court Basketball, Shuffleboard, Tennis Courts. There is also a Health and Fitness Facility with large indoor lap pool (temperature controlled), indoor 1/2 court Basketball, indoor full court racquetball, fitness center, tennis courts, pickle ball courts, card, craft and billiard rooms and PLANNED ACTIVITIES. Golf Memberships are Optional. There are 2 - 18 Hole Golf Courses in Lake Ashton. Come and Enjoy the Florida Lifestyle in Lake Ashton, a 55+ community. Located within minutes to shopping, restaurants, medical facilities and more. Call Today and Make Your Appointment to TOUR THIS HOME!
Interior
Appliances
- Dishwasher, Disposal, Dryer, Electric Water Heater, Range, Refrigerator, Washer
Bedrooms
- Bedrooms: 3
Bathrooms
- Total bathrooms: 2
- Full baths: 2
Laundry
- Electric Dryer Hookup
- Inside
- Laundry Room
Cooling
- Central Air
Heating
- Central, Electric
Fireplace
- None
Features
- Ceiling Fan(s), Eat-in Kitchen, High Ceilings, Kitchen/Family Room Combo, Living/Dining Room, Open Floorplan, Main Level Primary, Solid Surface Counters, Vaulted Ceiling(s), Walk-In Closet(s)
Levels
- One
Size
- 1,838 sq ft
Exterior
Private Pool
- None
Patio & Porch
- Covered, Front Porch, Rear Porch, Screened
Roof
- Shingle
Garage
- Attached
- Garage Spaces: 2
- Driveway
- Garage Door Opener
Carport
- None
Year Built
- 2011
Lot Size
- 0.16 acres
- 6,900 sq ft
Waterfront
- No
Water Source
- Public
Sewer
- Public Sewer
Community Info
HOA Fee
- $55
- Frequency: Annually
- Includes: Basketball Court, Clubhouse, Fence Restrictions, Fitness Center, Gated, Pickleball, Pool, Racquetball, Recreation Facilities, Sauna, Security, Shuffleboard Court, Spa/Hot Tub, Tennis Court(s), Vehicle Restrictions
Taxes
- Annual amount: $1,995.87
- Tax year: 2024
Senior Community
- Yes
Features
- Clubhouse, Deed Restrictions, Dog Park, Fitness Center, Gated, Guarded Entrance, Golf Carts Permitted, Golf, Pool, Racquetball, Restaurant, Tennis Court(s)
Location
- City: Lake Wales
- County/Parrish: Polk
- Township: 29
Listing courtesy of: Lori Raath, LAKE ASHTON REALTY INC., 863-221-5970
Source: Stellar
MLS ID: P4934221
Listings courtesy of Stellar MLS as distributed by MLS GRID. Based on information submitted to the MLS GRID as of Jun 10, 2025, 10:13am PDT. All data is obtained from various sources and may not have been verified by broker or MLS GRID. Supplied Open House Information is subject to change without notice. All information should be independently reviewed and verified for accuracy. Properties may or may not be listed by the office/agent presenting the information. Properties displayed may be listed or sold by various participants in the MLS.
Want to learn more about Lake Ashton?
Here is the community real estate expert who can answer your questions, take you on a tour, and help you find the perfect home.
Get started today with your personalized 55+ search experience!
Homes Sold:
55+ Homes Sold:
Sold for this Community:
Avg. Response Time:
Community Key Facts
Age Restrictions
- 55+
Amenities & Lifestyle
- See Lake Ashton amenities
- See Lake Ashton clubs, activities, and classes
Homes in Community
- Total Homes: 1,600
- Home Types: Single-Family, Attached
Gated
- Yes
Construction
- Construction Dates: 2002 - Present
- Builder: Century Residential
Similar homes in this community
Popular cities in Florida
The following amenities are available to Lake Ashton - Lake Wales, FL residents:
- Clubhouse/Amenity Center
- Golf Course
- Restaurant
- Fitness Center
- Indoor Pool
- Outdoor Pool
- Aerobics & Dance Studio
- Indoor Walking Track
- Hobby & Game Room
- Card Room
- Arts & Crafts Studio
- Woodworking Shop
- Ballroom
- Performance/Movie Theater
- Computers
- Library
- Billiards
- Bowling
- Walking & Biking Trails
- Tennis Courts
- Pickleball Courts
- Bocce Ball Courts
- Shuffleboard Courts
- Horseshoe Pits
- Basketball Court
- Lakes - Scenic Lakes & Ponds
- Lakes - Fishing Lakes
- R.V./Boat Parking
- Demonstration Kitchen
- Outdoor Patio
- Steam Room/Sauna
- Racquetball Courts
- Golf Practice Facilities/Putting Green
- On-site Retail
- Day Spa/Salon/Barber Shop
- Multipurpose Room
- Boat Launch
- Misc.
There are plenty of activities available in Lake Ashton. Here is a sample of some of the clubs, activities and classes offered here.
- Abs & Core
- Amateur Radio
- Anglers Club
- Aqua Fitness
- Ballroom Dancing Lessons
- Basketball
- Beading Buddies
- Bible Study
- Black Heritage
- Blankets of Love at Lake Ashton
- Bob Ross Painting Class
- Bocce Ball
- Book Club
- Bowling
- Bridge
- Camera Club
- Cardio Fit & Yoga Cool
- Cardio Swing
- Cards
- Ceramics
- Chair Fitness
- Community Potluck
- Computer Club
- Concert Series
- Continuing Education Classes
- Cooking Classes
- Corvette Club
- Craft Classes
- Creative Rubber Stamping
- Crime Prevention Clinics
- Current Affairs Discussion Group
- Dinner Clubs
- East Side Winers & Diners
- First Friday Trivia
- Genealogy Research Classes
- Golf Clinics
- Grandma's Prayer Circle
- Ham Radio Club
- Health Seminars
- Healthy Cooking Seminars
- Holiday Celebrations
- Holiday Home Tour
- Horseshoes
- LA Car Club
- Lake Ashton Leadership Seminars
- Lake Ashton Pet Co-op
- Lake Ashton ROMEOs (Retired Old Men Eating Out)
- Lake Ashton Social Events Committee
- Lake Ashton Sunshine Committee
- Line Dancing
- Living on the Lake Lecture Series
- Mahjong
- Men's Circuit Training
- Model Train Club
- Motorcycle Club
- Neighborhood Watch
- Nutrition Programs
- Painting on Porcelain Art
- Pickleball
- Pilates
- Ping Pong
- Pooch & Partner Walks
- RV Travel Club
- Recording Your History
- Red Hat Society
- Sassy Lassies
- Scrapbooking
- Self-Defense Clinics
- Shake, Rattle & Roll
- Shuffleboard
- Shufflin' Squares
- Social Dances
- Softball
- Stretch & Balance
- Tai Chi
- Tennis
- Tennis Clinics
- Travel Bug Club
- Veterans Club
- Watercolor Workshop
- Weight Loss Support Groups
- Welcome Committee
- Wise Women's Money Club
- Woodworking Club
- World Affairs Lectures
- Yoga
- Zumba

