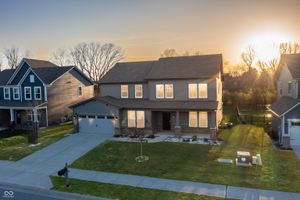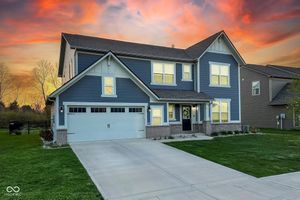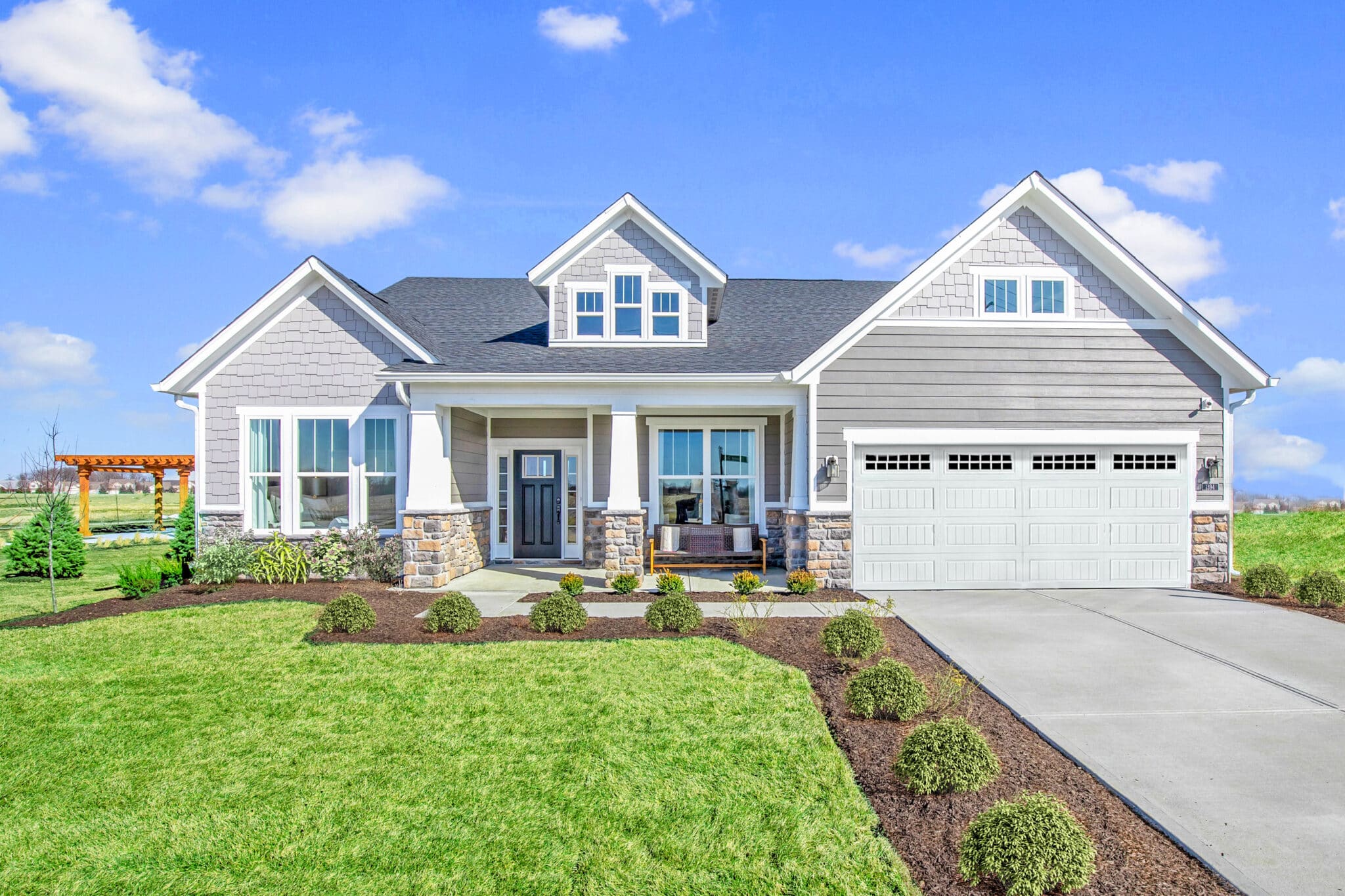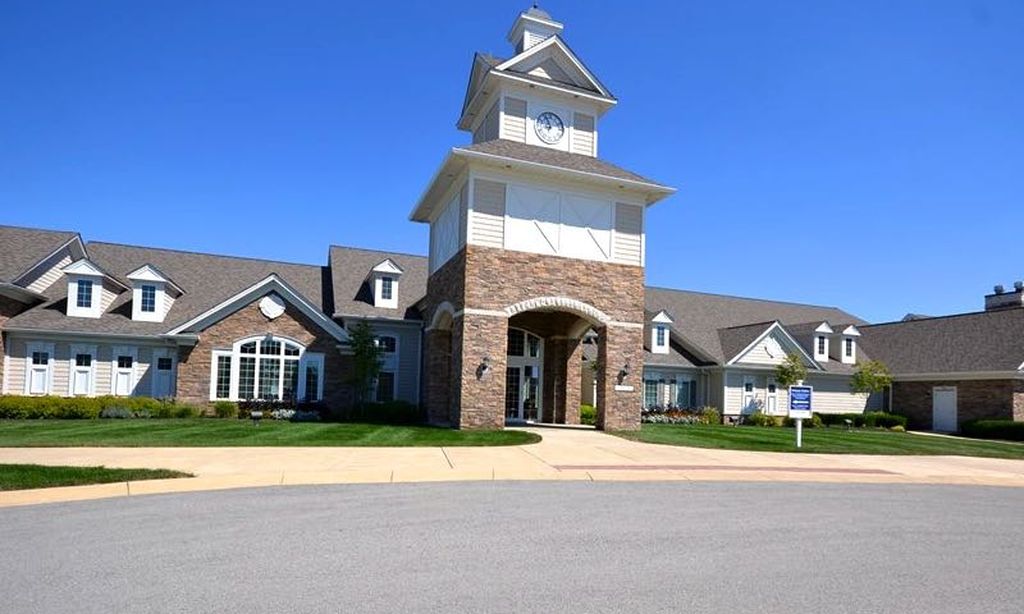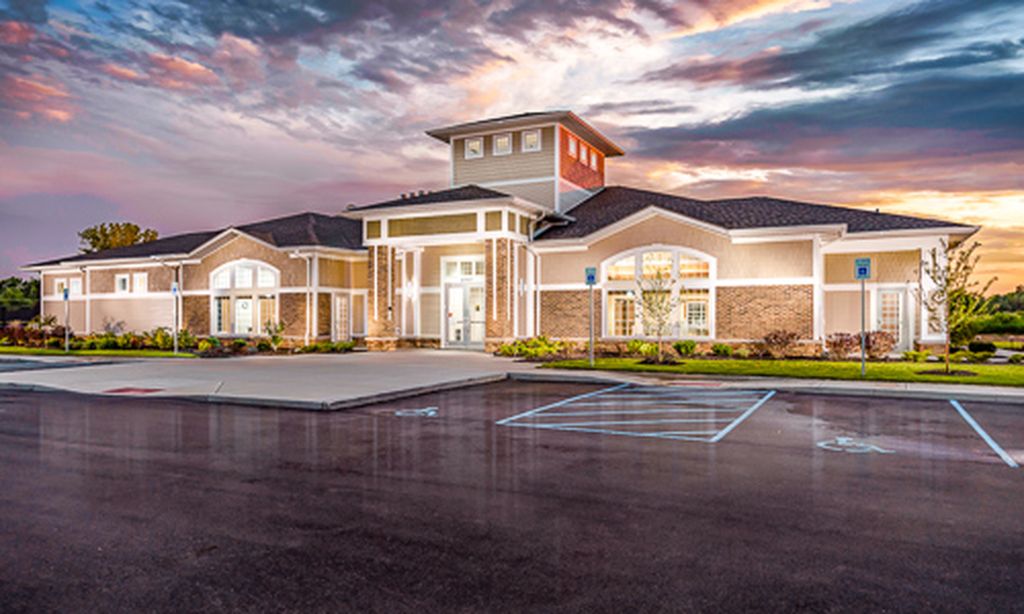- 3 beds
- 2 baths
- 1,582 sq ft
5328 Covington Ave, Mccordsville, IN, 46055
Community: McCord Pointe Stillwater
-
Home type
Single family
-
Year built
2021
-
Lot size
9,975 sq ft
-
Price per sq ft
$269
-
Taxes
$3454 / Yr
-
HOA fees
$440 / Qtr
-
Last updated
2 days ago
-
Views
4
Questions? Call us: (463) 465-2338
Overview
This home is the one you've been waiting for. Step into this beautifully maintained ranch that truly shows like a model. The open, airy floor plan was designed for both everyday comfort and effortless entertaining. A cozy fireplace anchors the family room, offering warm ambiance and tranquil views of the water just beyond your backyard. The sun-drenched dining area flows into a stunning kitchen featuring a large center island, stainless steel appliances, gas range, bright white cabinetry, and a custom-organized walk-in pantry-ideal for both the home chef and the casual cook. The primary suite is a calming retreat with a tray ceiling, dual vanities, and a walk-in closet with custom storage. All three bedrooms include custom closet systems to keep everything neat and within reach. A practical mudroom off the garage adds functionality to your day-to-day. But it's the outdoor living space that will truly win you over. Enjoy peaceful mornings and relaxing evenings on the oversized stamped concrete patio, framed by professional landscaping and overlooking a serene pond-without a neighbor in sight behind you. A porch swing adds the perfect touch of charm. With a community pool and playground just minutes away, this home combines privacy, beauty, and convenience in one perfect package.
Interior
Appliances
- Dishwasher, Disposal, Gas Water Heater, Microwave, Gas Oven
Bedrooms
- Bedrooms: 3
Bathrooms
- Total bathrooms: 2
- Full baths: 2
Laundry
- Main Level
- Other
Heating
- Forced Air, Natural Gas
Fireplace
- 1
Features
- Great Room, Updated Kitchen, Stall Shower, Dual Sinks, Walk-In Closet(s), Smoke Detector, Programmable Thermostat, Bath Sinks Double Main, Raised Ceiling(s), Center Island, Entrance Foyer, Paddle Fan, Hi-Speed Internet Availbl, Pantry, Screens Complete, Walk-in Closet(s), Windows Vinyl, Wood Work Painted
Levels
- One
Size
- 1,582 sq ft
Exterior
Patio & Porch
- Covered Patio, Covered Porch
Garage
- Garage Spaces: 2
- Attached
- Concrete
- Garage Door Opener
- Finished Garage
- Garage Door Opener
- Keyless Entry
Carport
- None
Year Built
- 2021
Lot Size
- 0.23 acres
- 9,975 sq ft
Waterfront
- Yes
Water Source
- Municipal/City
Sewer
- Municipal Sewer Connected
Community Info
HOA Fee
- $440
- Frequency: Quarterly
- Includes: Maintenance Grounds, Management, Park, Playground, Pool, Snow Removal
Taxes
- Annual amount: $3,454.00
- Tax year: 2023
Senior Community
- No
Location
- City: Mccordsville
- County/Parrish: Hancock
- Township: Vernon
Listing courtesy of: Kay Kammeyer, F.C. Tucker Company Listing Agent Contact Information: [email protected]
Source: Mibor
MLS ID: 22017831
Based on information submitted to the MLS GRID as of Apr 25, 2025, 05:32pm PDT. All data is obtained from various sources and may not have been verified by broker or MLS GRID. Supplied Open House Information is subject to change without notice. All information should be independently reviewed and verified for accuracy. Properties may or may not be listed by the office/agent presenting the information.
Want to learn more about McCord Pointe Stillwater?
Here is the community real estate expert who can answer your questions, take you on a tour, and help you find the perfect home.
Get started today with your personalized 55+ search experience!
Homes Sold:
55+ Homes Sold:
Sold for this Community:
Avg. Response Time:
Community Key Facts
Age Restrictions
- None
Amenities & Lifestyle
- See McCord Pointe Stillwater amenities
- See McCord Pointe Stillwater clubs, activities, and classes
Homes in Community
- Total Homes: 70
- Home Types: Single-Family
Gated
- No
Construction
- Builder: Lennar Homes
Similar homes in this community
Popular cities in Indiana
The following amenities are available to McCord Pointe Stillwater - McCordsville, IN residents:
- Clubhouse/Amenity Center
- Outdoor Pool
- Lakes - Scenic Lakes & Ponds
- Playground for Grandkids
- Outdoor Patio
- Multipurpose Room
There are plenty of activities available in McCord Pointe Stillwater. Here is a sample of some of the clubs, activities and classes offered here.

