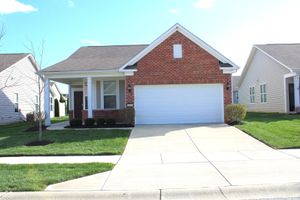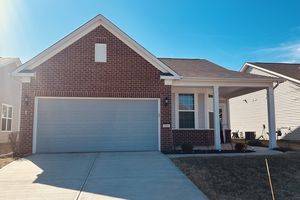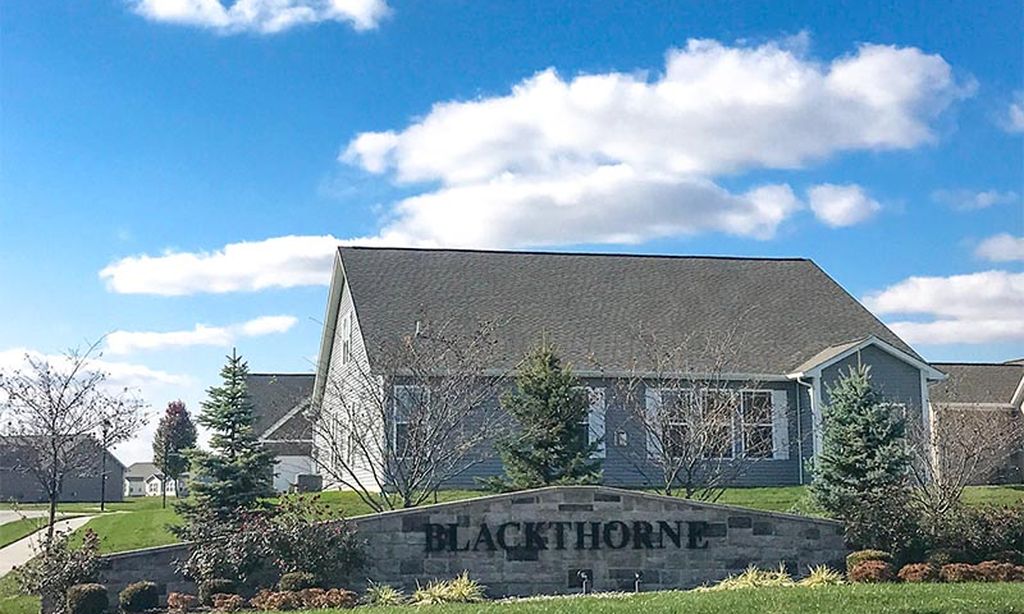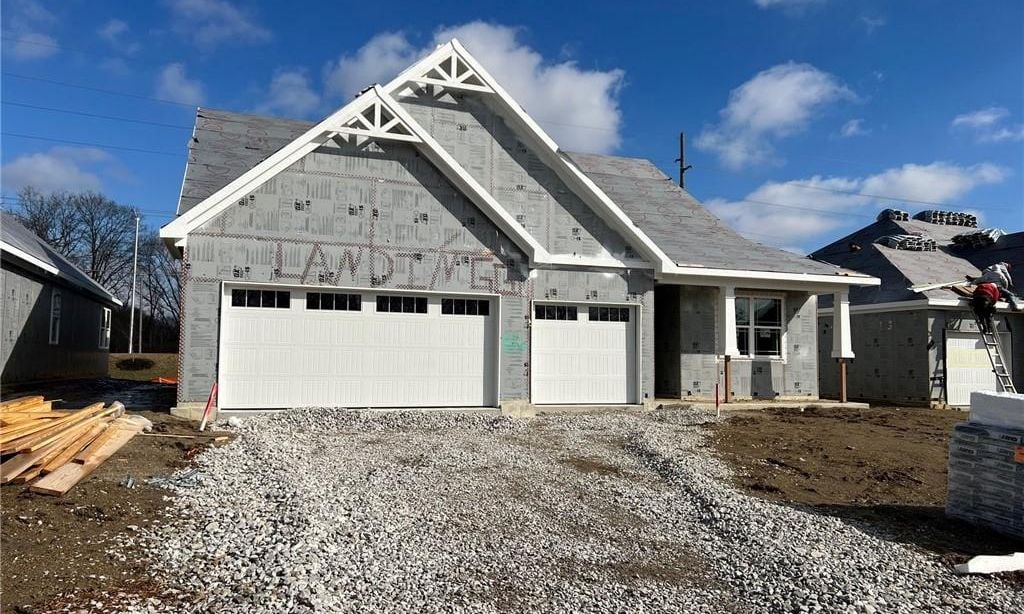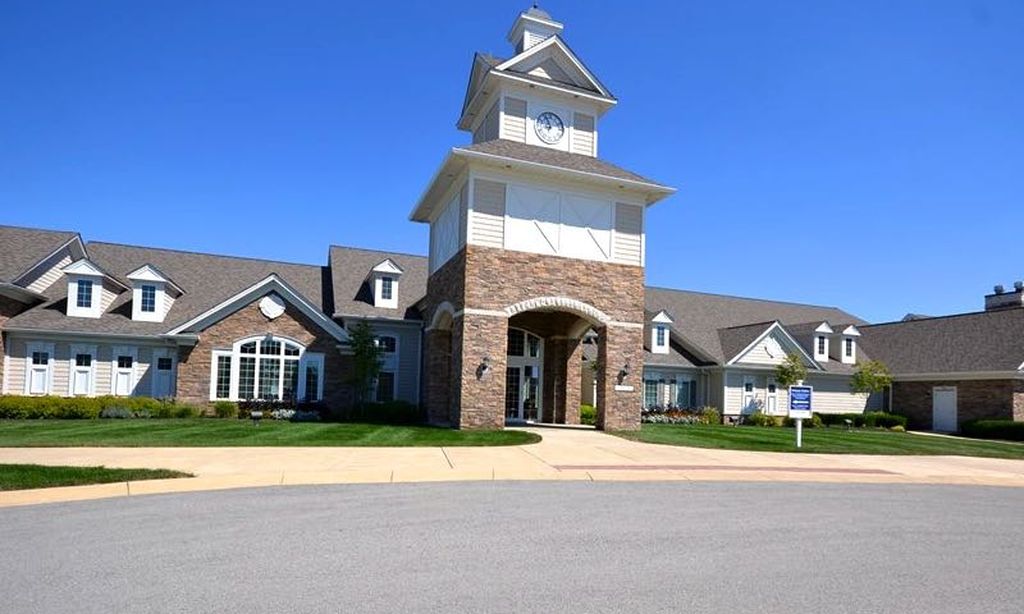- 4 beds
- 3 baths
- 3,138 sq ft
5374 Marigold Dr, Plainfield, IN, 46168
Community: Vandalia by Del Webb
-
Home type
Single family
-
Year built
2016
-
Lot size
8,625 sq ft
-
Price per sq ft
$134
-
Taxes
$3498 / Yr
-
HOA fees
$160 / Qtr
-
Last updated
2 days ago
-
Views
11
Questions? Call us: 765) 792-9010
Overview
Welcome to this beautiful 4 bedroom, 2.5 bath two-story home in the desirable Trailside subdivision, built in 2016 with thoughtful upgrades throughout. Offering a spacious 3-car garage with a bump-out for a workshop or extra storage- and a sleek epoxy coated floor. Step inside to find upgraded engineered hardwood floors, granite countertops, and a cozy fireplace that anchors the main living space. The kitchen includes a dedicated en-suite office, ideal for working from home or managing day to day tasks with ease. Upstairs features a large loft, convenient laundry room, and four spacious bedrooms. The primary suite is a relaxing retreat with a huge walk-in shower, double vanities, and a generous walk-in closet. One of the secondary bedrooms even includes an en-suite bath- perfect for guests. Enjoy all the modern comforts in a well established community with close scenic walking trails and neighborhood charm. Move-in ready and full of upgraded details, this home is a must see!
Interior
Appliances
- Dishwasher, Dryer, Microwave, Gas Oven, Refrigerator, Washer
Bedrooms
- Bedrooms: 4
Bathrooms
- Total bathrooms: 3
- Half baths: 1
- Full baths: 2
Laundry
- Upper Level
Heating
- Electric, Forced Air
Fireplace
- 1
Features
- Kitchen/Dining Combo, Separate/Formal Dining Room, Stall Shower, Dual Sinks, Walk-In Closet(s), Center Island, Walk-in Closet(s)
Levels
- Two
Size
- 3,138 sq ft
Exterior
Garage
- Garage Spaces: 3
- Attached
Carport
- None
Year Built
- 2016
Lot Size
- 0.2 acres
- 8,625 sq ft
Waterfront
- No
Water Source
- Municipal/City
Sewer
- Municipal Sewer Connected
Community Info
HOA Fee
- $160
- Frequency: Quarterly
Taxes
- Annual amount: $3,498.00
- Tax year: 2024
Senior Community
- No
Location
- City: Plainfield
- County/Parrish: Hendricks
- Township: Guilford
Listing courtesy of: Sherri Walstrom, Carpenter, REALTORS® Listing Agent Contact Information: [email protected]
Source: Mibor
MLS ID: 22032529
Based on information submitted to the MLS GRID as of Apr 25, 2025, 04:10am PDT. All data is obtained from various sources and may not have been verified by broker or MLS GRID. Supplied Open House Information is subject to change without notice. All information should be independently reviewed and verified for accuracy. Properties may or may not be listed by the office/agent presenting the information.
Want to learn more about Vandalia by Del Webb?
Here is the community real estate expert who can answer your questions, take you on a tour, and help you find the perfect home.
Get started today with your personalized 55+ search experience!
Homes Sold:
55+ Homes Sold:
Sold for this Community:
Avg. Response Time:
Community Key Facts
Age Restrictions
- 55+
Amenities & Lifestyle
- See Vandalia by Del Webb amenities
- See Vandalia by Del Webb clubs, activities, and classes
Homes in Community
- Total Homes: 475
- Home Types: Single-Family
Gated
- No
Construction
- Construction Dates: 2015 - 2024
- Builder: Del Webb
Similar homes in this community
Popular cities in Indiana
The following amenities are available to Vandalia by Del Webb - Plainfield, IN residents:
- Clubhouse/Amenity Center
- Multipurpose Room
- Fitness Center
- Arts & Crafts Studio
- Outdoor Pool
- Outdoor Patio
- Walking & Biking Trails
- Tennis Courts
- Pickleball Courts
- Bocce Ball Courts
- Lakes - Scenic Lakes & Ponds
There are plenty of activities available in Vandalia by Del Webb. Here is a sample of some of the clubs, activities and classes offered here.
- Book Club
- Bridge
- Card Game Groups
- Cardmaking
- Euchre
- Ladies Luncheon
- Men's Lunch Group
- Military Group
- Quilting
- Sewing
- Tai Chi
- Tennis

