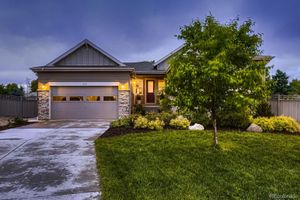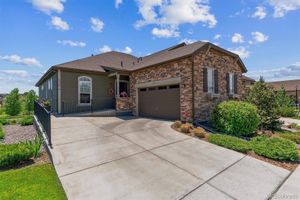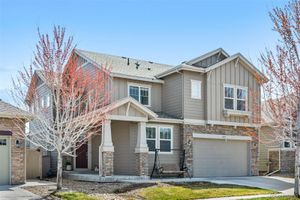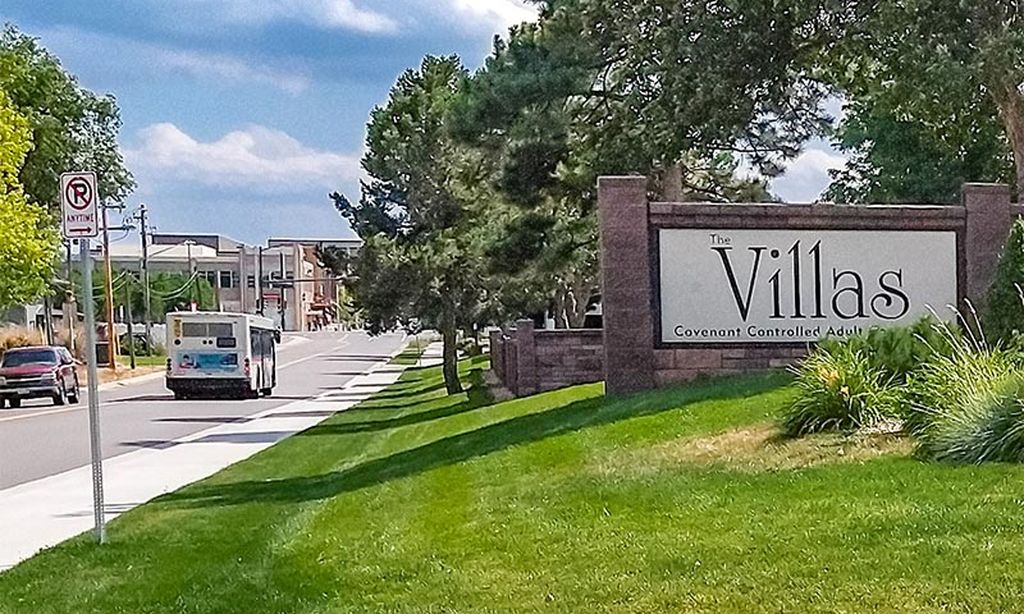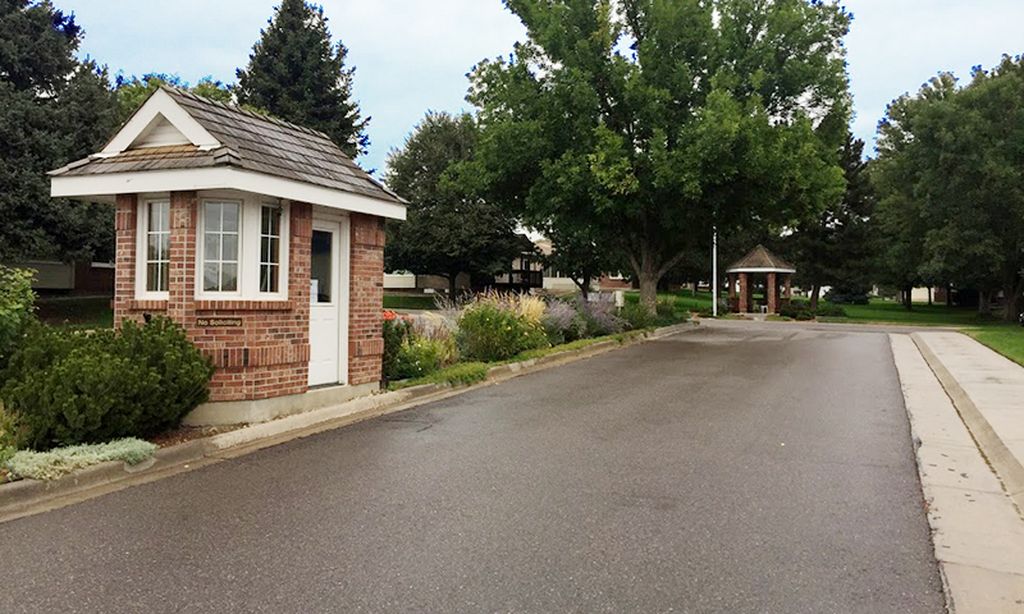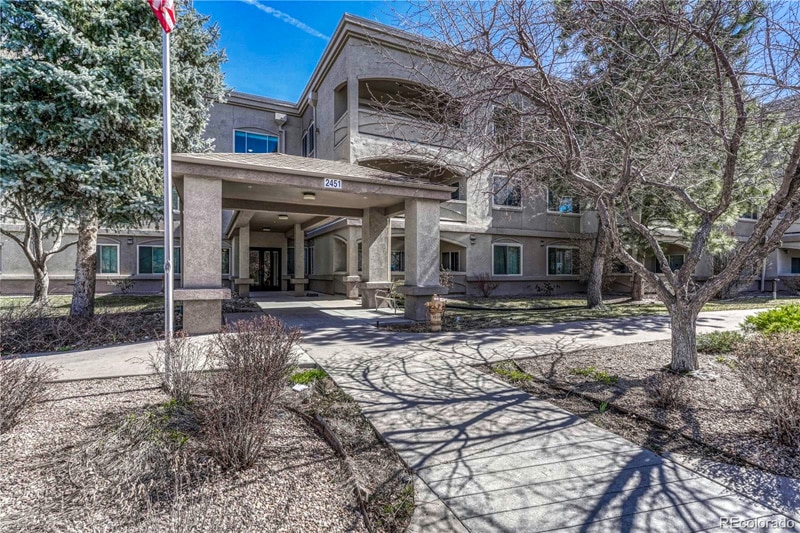- 4 beds
- 3 baths
- 3,850 sq ft
6747 W Jewell Pl, Lakewood, CO, 80227
Community: Green Gables Reserve
-
Home type
Single family
-
Year built
2019
-
Lot size
7,405 sq ft
-
Price per sq ft
$240
-
Taxes
$8504 / Yr
-
HOA fees
$142 / Mo
-
Last updated
1 months ago
Questions? Call us: (720) 902-6865
Overview
Welcome to your dream ranch-style home, where comfort meets functionality! This stunning residence, nestled on a cul-de-sac in Green Gables, features a total of 4 spacious bedrooms, 3 well-appointed bathrooms, 2 inviting living areas, a versatile office space, a gym, and an outdoor entertaining area, 2-car attached garage and more! As you step inside, you’ll be greeted by the expansive open-concept kitchen, complete with white cabinetry, an island with seating, a dining space, and a living room centered around a charming fireplace. The main level showcases elegant blonde engineered hardwood floors that enhance the flow of the space. You'll appreciate the seamless access to the outdoor living area, which is perfect for entertaining, featuring a built-in BBQ and seating—ideal for summer cookouts. The main floor also boasts a primary bedroom retreat with an attached bath and a generous walk-in closet, alongside an additional guest bedroom, a dedicated office, a functional bathroom, and a convenient laundry room. Venture downstairs to discover a welcoming living area equipped with a built-in bar and bar top seating—perfect for entertaining friends and family. This level also includes two spacious bedrooms, a stylish bathroom, and a gym area to keep you active, as well as an unfinished workshop space for all your projects and hobbies. Conveniently located near numerous amenities within walking distance, this home provides easy access to highways for a smooth commute to work. Enjoy nearby scenic walking trails and a community center that offers a pool and access to a charming beach front, perfect for relaxation and recreation. Don’t miss your chance to make this remarkable property your own!
Interior
Appliances
- Cooktop, Dishwasher, Disposal, Double Oven, Dryer, Microwave, Refrigerator, Washer
Bedrooms
- Bedrooms: 4
Bathrooms
- Total bathrooms: 3
- Three-quarter baths: 2
- Full baths: 1
Laundry
- In Unit
Cooling
- Central Air
Heating
- Forced Air, Natural Gas
Fireplace
- None
Features
- Eat-in Kitchen, Kitchen Island, Open Floorplan, Primary Suite, Walk-In Closet(s)
Levels
- One
Size
- 3,850 sq ft
Exterior
Patio & Porch
- Covered
Roof
- Composition
Garage
- Attached
- Garage Spaces: 2
- Concrete
Carport
- None
Year Built
- 2019
Lot Size
- 0.17 acres
- 7,405 sq ft
Waterfront
- No
Water Source
- Public
Sewer
- Public Sewer
Community Info
HOA Fee
- $142
- Frequency: Monthly
- Includes: Clubhouse, Park, Playground, Pond Seasonal, Pool
Taxes
- Annual amount: $8,504.00
- Tax year: 2024
Senior Community
- No
Location
- City: Lakewood
- County/Parrish: Jefferson
Listing courtesy of: Stephanie Duncan, The Colorado Scene Realty Listing Agent Contact Information: [email protected],970-215-5677
Source: Reco
MLS ID: REC5342221
Listings courtesy of REcolorado MLS as distributed by MLS GRID. Based on information submitted to the MLS GRID as of Jun 10, 2025, 07:34am PDT. All data is obtained from various sources and may not have been verified by broker or MLS GRID. Supplied Open House Information is subject to change without notice. All information should be independently reviewed and verified for accuracy. Properties may or may not be listed by the office/agent presenting the information. Properties displayed may be listed or sold by various participants in the MLS.
Want to learn more about Green Gables Reserve?
Here is the community real estate expert who can answer your questions, take you on a tour, and help you find the perfect home.
Get started today with your personalized 55+ search experience!
Homes Sold:
55+ Homes Sold:
Sold for this Community:
Avg. Response Time:
Community Key Facts
Age Restrictions
- None
Amenities & Lifestyle
- See Green Gables Reserve amenities
- See Green Gables Reserve clubs, activities, and classes
Homes in Community
- Total Homes: 165
- Home Types: Single-Family, Attached
Gated
- No
Construction
- Construction Dates: 2017 - Present
- Builder: Lennar Homes, Calatlantic Homes
Similar homes in this community
Popular cities in Colorado
The following amenities are available to Green Gables Reserve - Lakewood, CO residents:
- Clubhouse/Amenity Center
- Multipurpose Room
- Outdoor Pool
- Outdoor Patio
- Parks & Natural Space
There are plenty of activities available in Green Gables Reserve. Here is a sample of some of the clubs, activities and classes offered here.
- Walking/Jogging

